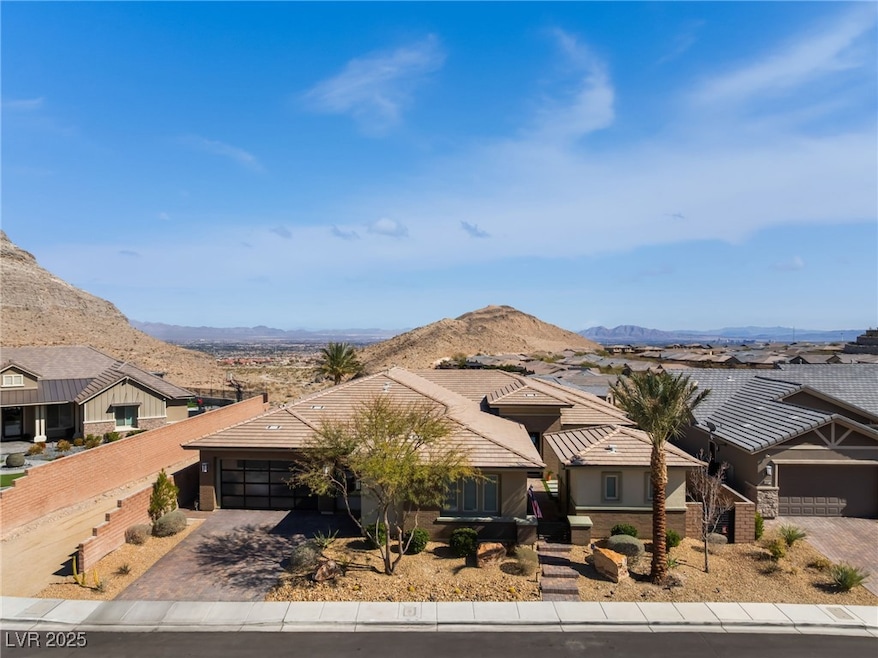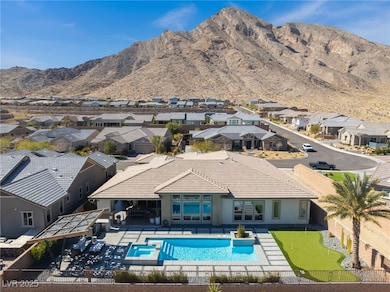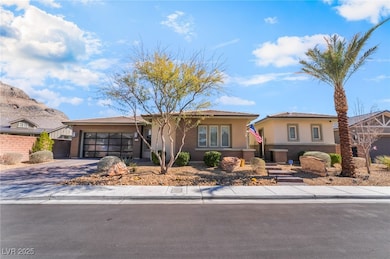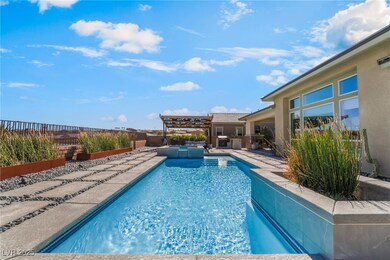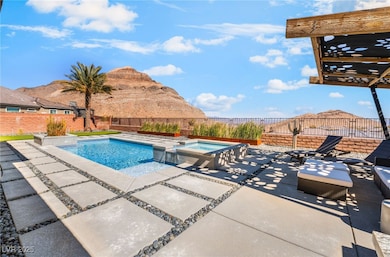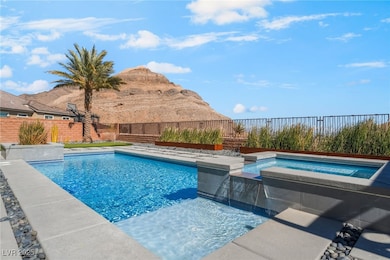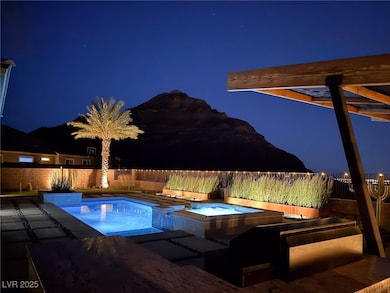3120 Greenscape Ln Las Vegas, NV 89138
Summerlin NeighborhoodEstimated payment $17,084/month
Highlights
- Guest House
- Fitness Center
- Gated Community
- William Lummis Elementary School Rated 9+
- In Ground Pool
- Clubhouse
About This Home
Exquisite single-story estate, a masterpiece straight from the pages of a high-end design magazine. This architectural gem welcomes you with a breathtaking courtyard and a grand, awe-inspiring entryway. Inside, indulge in a state-of-the-art gourmet kitchen, featuring an expansive island and bespoke cabinetry that exudes opulence. Penthouse-style master suite is a sanctuary of luxury, complete with a spa-inspired bathroom adorned with lavish finishes. Situated on a prestigious premium lot, this residence boasts a dazzling sparkling pool, an elegant patio, and a captivating outdoor fireplace—perfect for sophisticated entertaining. Revel in spectacular, panoramic views that elevate this semi-custom treasure, enhanced by thousands in meticulous upgrades. A rare opportunity to own an unrivaled blend of home, lot, location & resort-style amenities, try and replace this for under $4 million an extraordinary value that simply cannot be replicated. Approx total footage 3702 with casita.
Listing Agent
Platinum Real Estate Prof Brokerage Phone: (702) 617-4637 License #S.0042057 Listed on: 03/07/2025

Home Details
Home Type
- Single Family
Est. Annual Taxes
- $11,581
Year Built
- Built in 2019
Lot Details
- 0.26 Acre Lot
- West Facing Home
- Wrought Iron Fence
- Back Yard Fenced
- Block Wall Fence
- Drip System Landscaping
- Artificial Turf
HOA Fees
Parking
- 3 Car Attached Garage
- Inside Entrance
- Garage Door Opener
Home Design
- Tile Roof
Interior Spaces
- 3,703 Sq Ft Home
- 1-Story Property
- Ceiling Fan
- Gas Fireplace
- Double Pane Windows
- Window Treatments
Kitchen
- Double Oven
- Built-In Gas Oven
- Gas Range
- Microwave
- Dishwasher
- ENERGY STAR Qualified Appliances
- Disposal
Flooring
- Carpet
- Tile
Bedrooms and Bathrooms
- 4 Bedrooms
Laundry
- Laundry Room
- Laundry on main level
- Sink Near Laundry
- Laundry Cabinets
- Gas Dryer Hookup
Eco-Friendly Details
- Energy-Efficient Windows
- Sprinkler System
Pool
- In Ground Pool
- In Ground Spa
Outdoor Features
- Courtyard
- Covered Patio or Porch
- Outdoor Fireplace
- Fire Pit
- Built-In Barbecue
Additional Homes
- Guest House
Schools
- Lummis Elementary School
- Becker Middle School
- Palo Verde High School
Utilities
- Two cooling system units
- Central Air
- Multiple Heating Units
- Heating System Uses Gas
- Programmable Thermostat
- Underground Utilities
Community Details
Overview
- Association fees include management, recreation facilities, reserve fund, security
- Summerlin West Association, Phone Number (702) 791-4600
- Summerlin Village 26 Reverence Phase 2B Subdivision
- The community has rules related to covenants, conditions, and restrictions
Amenities
- Community Barbecue Grill
- Clubhouse
- Theater or Screening Room
- Recreation Room
Recreation
- Pickleball Courts
- Community Playground
- Fitness Center
- Community Pool
- Community Spa
- Park
- Jogging Path
Security
- Security Guard
- Gated Community
Map
Home Values in the Area
Average Home Value in this Area
Tax History
| Year | Tax Paid | Tax Assessment Tax Assessment Total Assessment is a certain percentage of the fair market value that is determined by local assessors to be the total taxable value of land and additions on the property. | Land | Improvement |
|---|---|---|---|---|
| 2025 | $11,581 | $586,716 | $259,088 | $327,628 |
| 2024 | $11,244 | $586,716 | $259,088 | $327,628 |
| 2023 | $10,599 | $512,049 | $207,200 | $304,849 |
| 2022 | $10,917 | $462,699 | $184,800 | $277,899 |
| 2021 | $10,599 | $360,328 | $97,020 | $263,308 |
| 2020 | $9,527 | $331,464 | $95,095 | $236,369 |
| 2019 | $1,750 | $61,661 | $59,640 | $2,021 |
| 2018 | $1,124 | $0 | $0 | $0 |
Property History
| Date | Event | Price | List to Sale | Price per Sq Ft |
|---|---|---|---|---|
| 10/15/2025 10/15/25 | For Rent | $14,550 | 0.0% | -- |
| 09/22/2025 09/22/25 | Price Changed | $2,999,999 | -9.1% | $810 / Sq Ft |
| 03/07/2025 03/07/25 | For Sale | $3,300,000 | -- | $891 / Sq Ft |
Purchase History
| Date | Type | Sale Price | Title Company |
|---|---|---|---|
| Interfamily Deed Transfer | -- | Lawyers Title Of Nevada | |
| Interfamily Deed Transfer | -- | Pgp Title Bsc | |
| Bargain Sale Deed | $1,240,044 | Pgp Title Bsc |
Mortgage History
| Date | Status | Loan Amount | Loan Type |
|---|---|---|---|
| Open | $982,000 | New Conventional | |
| Closed | $992,035 | Adjustable Rate Mortgage/ARM |
Source: Las Vegas REALTORS®
MLS Number: 2663066
APN: 137-14-512-001
- 11181 Luna Blanca Dr
- 11160 Red Yucca Dr
- 11290 Sandstone Peak Dr
- 11170 Ansel Dr
- 11080 Black Fire Opal Dr
- 10890 Red Yucca Dr
- 11270 Torch Cactus Dr
- 11032 Black Fire Opal Dr
- 11130 Emory Oak Dr
- 2951 the Peaks Ln
- 2931 Raywood Ash Dr
- 2910 Raywood Ash Dr
- 2900 Raywood Ash Dr
- 2604 Evolutionary Ln
- 2728 Faiss Dr
- 11402 Ethereal Landing Ave
- 2616 Faiss Dr
- 2479 Altitude St
- 2475 Altitude St
- 11473 Dune Ledge Ave
- 2711 Evolutionary Ln
- 11487 Contour Ave
- 2487 Altitude St
- 11477 Dune Ledge Ave
- 2451 Altitude St
- 11477 Panoledge Ave
- 3375 Cactus Shadow St Unit 101
- 2730 Darby Falls Dr
- 3475 Cactus Shadow St Unit 101
- 3460 Cactus Shadow St Unit 101
- 3364 Indian Shadow St Unit 104
- 3545 Cactus Shadow St Unit 203
- 10637 Nevada Falls Ave
- 3500 Cactus Shadow St Unit 101
- 3411 Cactus Mountain St Unit 103
- 3481 Desert Cliff St Unit 203
- 3511 Desert Cliff St Unit 203
- 10637 Chestnut Timber Ct
- 3541 Desert Cliff St Unit 101
- 3504 Desert Cliff St Unit 202
