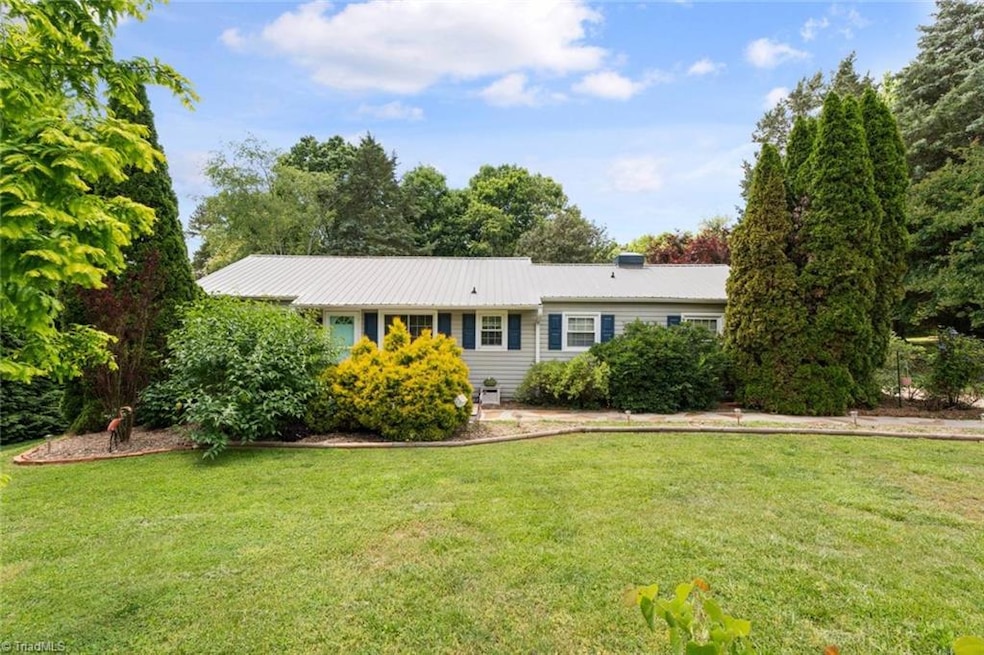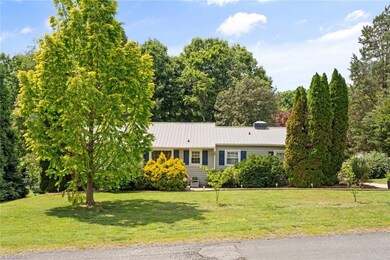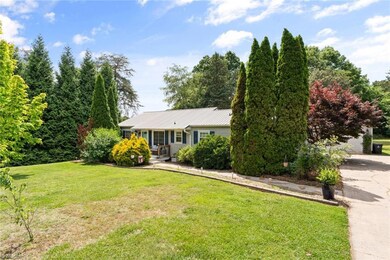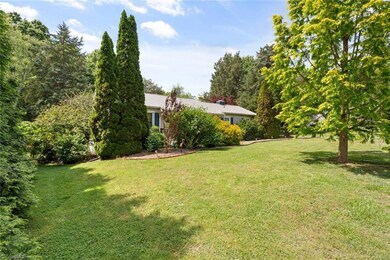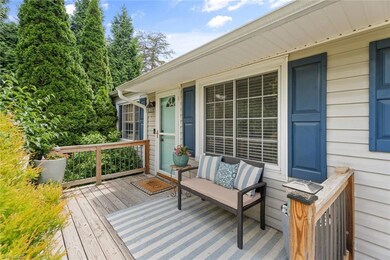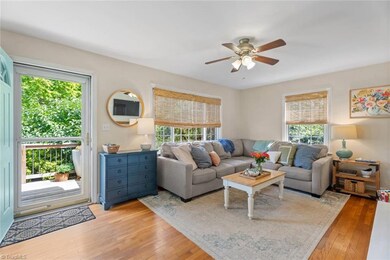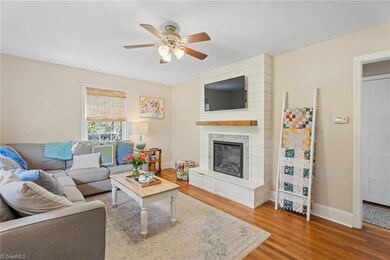3120 Myrtle St Winston Salem, NC 27107
Estimated payment $1,691/month
Highlights
- Wood Flooring
- No HOA
- Porch
- Solid Surface Countertops
- 2 Car Detached Garage
- Forced Air Heating and Cooling System
About This Home
This charming, fully renovated 3-bedroom, 2-bathroom home blends cozy coastal vibes with modern comfort, all on one easy-living level. From the moment you arrive, you’ll be enchanted by the curb appeal and beautiful mature landscaping. Step inside to find a thoughtfully updated interior filled with character and warmth. The spacious, fenced-in backyard offers a private oasis with plenty of room to relax, garden, or play. A large detached garage provides ample space for vehicles, storage, and all your hobbies or workshop needs. Move-in ready and full of charm - this one won’t last long! Showings begin 6/4.
Listing Agent
Berkshire Hathaway HomeServices Carolinas Realty License #311187 Listed on: 06/04/2025

Home Details
Home Type
- Single Family
Est. Annual Taxes
- $1,341
Year Built
- Built in 1954
Lot Details
- 0.59 Acre Lot
- Fenced
- Property is zoned RS20
Parking
- 2 Car Detached Garage
- Driveway
Home Design
- Vinyl Siding
Interior Spaces
- 1,272 Sq Ft Home
- Property has 1 Level
- Ceiling Fan
- Living Room with Fireplace
- Dryer Hookup
Kitchen
- Dishwasher
- Solid Surface Countertops
Flooring
- Wood
- Carpet
- Tile
Bedrooms and Bathrooms
- 3 Bedrooms
- 2 Full Bathrooms
Outdoor Features
- Porch
Utilities
- Forced Air Heating and Cooling System
- Electric Water Heater
Community Details
- No Home Owners Association
Listing and Financial Details
- Tax Lot 15
- Assessor Parcel Number 6864315433
- 1% Total Tax Rate
Map
Home Values in the Area
Average Home Value in this Area
Tax History
| Year | Tax Paid | Tax Assessment Tax Assessment Total Assessment is a certain percentage of the fair market value that is determined by local assessors to be the total taxable value of land and additions on the property. | Land | Improvement |
|---|---|---|---|---|
| 2025 | $1,341 | $148,000 | $30,500 | $117,500 |
| 2024 | $1,280 | $95,600 | $23,000 | $72,600 |
| 2023 | $1,280 | $95,600 | $23,000 | $72,600 |
| 2022 | $1,256 | $95,600 | $23,000 | $72,600 |
| 2021 | $1,233 | $95,600 | $23,000 | $72,600 |
| 2020 | $1,269 | $91,900 | $19,500 | $72,400 |
| 2019 | $1,278 | $91,900 | $19,500 | $72,400 |
| 2018 | $1,119 | $84,700 | $19,500 | $65,200 |
| 2016 | $1,154 | $87,680 | $18,500 | $69,180 |
| 2015 | $1,137 | $87,680 | $18,500 | $69,180 |
| 2014 | $1,102 | $87,680 | $18,500 | $69,180 |
Property History
| Date | Event | Price | List to Sale | Price per Sq Ft |
|---|---|---|---|---|
| 10/22/2025 10/22/25 | Price Changed | $299,000 | -4.2% | $235 / Sq Ft |
| 09/07/2025 09/07/25 | Price Changed | $312,000 | -1.0% | $245 / Sq Ft |
| 07/17/2025 07/17/25 | For Sale | $315,000 | 0.0% | $248 / Sq Ft |
| 06/10/2025 06/10/25 | Pending | -- | -- | -- |
| 06/04/2025 06/04/25 | For Sale | $315,000 | -- | $248 / Sq Ft |
Purchase History
| Date | Type | Sale Price | Title Company |
|---|---|---|---|
| Warranty Deed | $126,500 | None Available | |
| Warranty Deed | $111,000 | -- |
Mortgage History
| Date | Status | Loan Amount | Loan Type |
|---|---|---|---|
| Open | $126,500 | Purchase Money Mortgage | |
| Previous Owner | $110,127 | FHA |
Source: Triad MLS
MLS Number: 1182659
APN: 6864-31-5433
- 4077 Glenn Knoll Ln
- 4261 Yeaton Glen Cir
- 6215 Glen Way Dr
- 6045 Yeaton Glen Dr
- 4130 Crestwood Cir
- 4330 Glenford Dr
- 4201 High Point Rd
- 6008 Forest Trails Dr
- 0 Union Cross Rd
- 0 Hayes Dr
- 2983 Durant Dr
- 6031 Hickory Creek Rd
- 2981 Durant Dr
- 2655 Shieldale Dr
- 4514 Woodway Dr
- 4427 Parkcrest Cir
- 3499 Ridgewood Ct
- Ashe Plan at Robindale
- Erie Plan at Robindale
- Camden Plan at Robindale
- 4075 Shadetree Dr
- 6161 Glen Way Dr
- 544 Covington Ridge Rd
- 4449 Weatherton Dr
- 2018 Embark Dr
- 3437 Tinley Park Dr
- 120 Wheaton Crest Ct
- 5121 Benjamin Ct
- 3501 Plaza Ridge Cir
- 299 Dr
- 3879 Williamston Park Ct
- 1132 Evelynnview Ln
- 140 Denby Dr
- 1139 Evelynnview Ln
- 3955 Thornaby Cir
- 3780 Field Sedge Dr
- 831 Pecan Ave
- 1428 Amberview Ln
- 4662 Abbey Park Rd
- 1259 Evelynnview Ln
