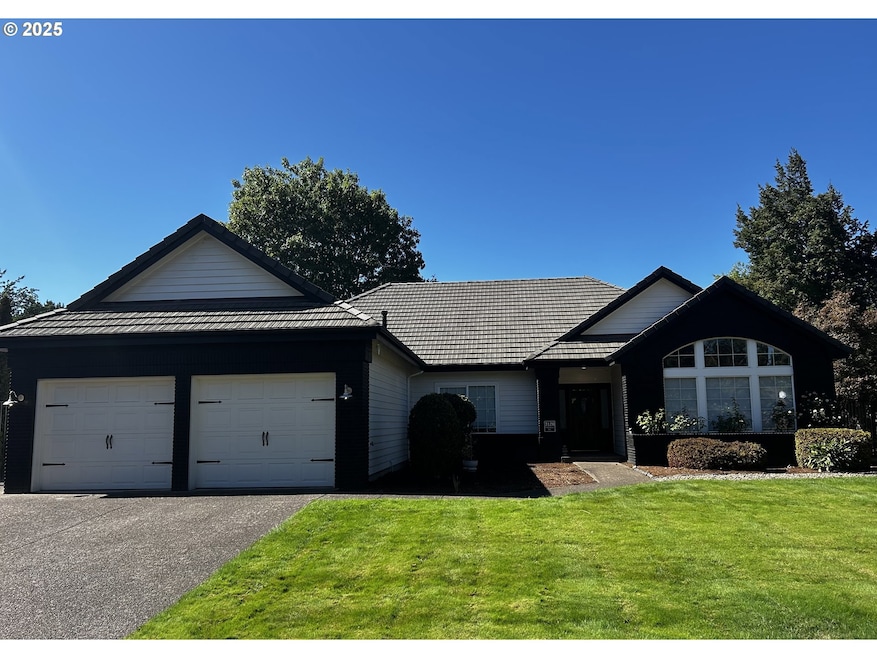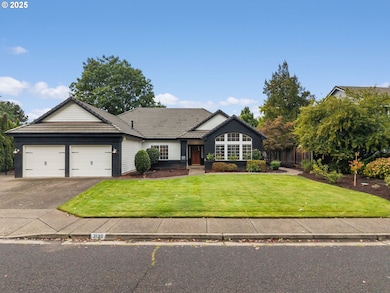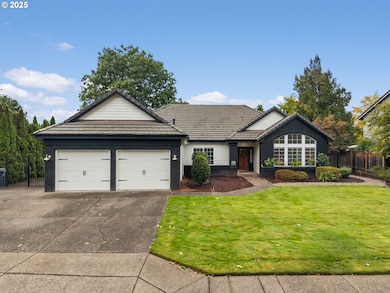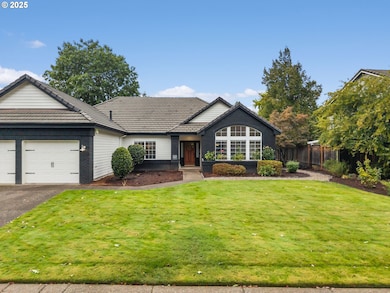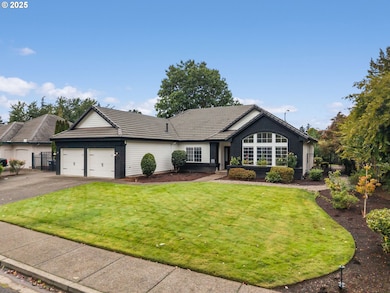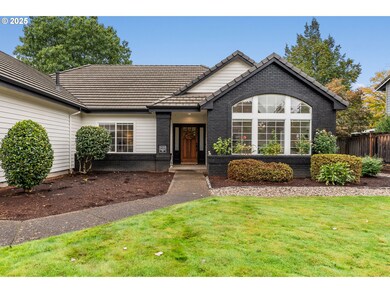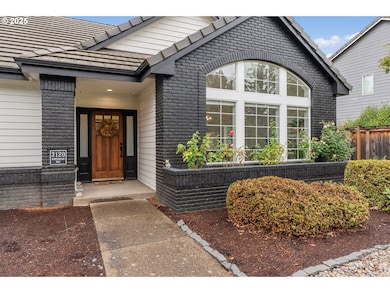3120 Northridge Way Eugene, OR 97408
Cal Young NeighborhoodEstimated payment $5,142/month
Highlights
- RV Access or Parking
- Built-In Refrigerator
- Engineered Wood Flooring
- Custom Home
- Vaulted Ceiling
- Quartz Countertops
About This Home
Step into modern elegance with this stunning 3-bedroom, 2-bathroom single-level custom home offering 2,178 sq. ft. of thoughtfully designed living space. Completely remodeled in 2022, no detail was overlooked. Interior and exterior paint, hardwood flooring, and high-end finishes create a seamless flow throughout. The oversized custom kitchen is a chef’s dream, featuring quartz countertops, Monogram gas range, dual-zone wine cooler, KitchenAid refrigerator, and dishwasher. The spacious primary suite includes a spa-like bath with dual shower heads for a luxurious retreat.Additional upgrades include new HVAC, A/C, gas fireplace, and a durable tile roof. Entertain with ease in the open-concept living spaces or step outside to enjoy the low-maintenance yard. RV parking adds convenience, while the stellar location places you within walking distance of highly rated schools and parks. Nestled in one of Eugene’s most sought-after neighborhoods, this home balances sophistication, comfort, and everyday practicality.Open House Sunday 10/12 1:00-3:00
Home Details
Home Type
- Single Family
Est. Annual Taxes
- $8,686
Year Built
- Built in 1996 | Remodeled
Lot Details
- 0.27 Acre Lot
- Fenced
- Private Yard
- Garden
Parking
- 2 Car Attached Garage
- Garage on Main Level
- Driveway
- RV Access or Parking
Home Design
- Custom Home
- Brick Exterior Construction
- Tile Roof
- Concrete Perimeter Foundation
- Wood Composite
Interior Spaces
- 2,178 Sq Ft Home
- 1-Story Property
- Vaulted Ceiling
- Gas Fireplace
- Vinyl Clad Windows
- Family Room
- Living Room
- Dining Room
- First Floor Utility Room
- Laundry Room
- Crawl Space
Kitchen
- Convection Oven
- Free-Standing Gas Range
- Range Hood
- Built-In Refrigerator
- Dishwasher
- Wine Cooler
- Stainless Steel Appliances
- Kitchen Island
- Quartz Countertops
- Tile Countertops
- Disposal
Flooring
- Engineered Wood
- Wall to Wall Carpet
- Tile
Bedrooms and Bathrooms
- 3 Bedrooms
- 2 Full Bathrooms
- Walk-in Shower
Accessible Home Design
- Accessibility Features
- Level Entry For Accessibility
- Minimal Steps
Outdoor Features
- Covered Patio or Porch
Schools
- Gilham Elementary School
- Cal Young Middle School
- Sheldon High School
Utilities
- Forced Air Heating and Cooling System
- Heating System Uses Gas
- Gas Water Heater
Community Details
- No Home Owners Association
Listing and Financial Details
- Assessor Parcel Number 1536232
Map
Home Values in the Area
Average Home Value in this Area
Tax History
| Year | Tax Paid | Tax Assessment Tax Assessment Total Assessment is a certain percentage of the fair market value that is determined by local assessors to be the total taxable value of land and additions on the property. | Land | Improvement |
|---|---|---|---|---|
| 2025 | $8,795 | $451,423 | -- | -- |
| 2024 | $8,686 | $438,275 | -- | -- |
| 2023 | $8,686 | $425,510 | $0 | $0 |
| 2022 | $8,137 | $413,117 | $0 | $0 |
| 2021 | $7,643 | $401,085 | $0 | $0 |
| 2020 | $7,481 | $389,403 | $0 | $0 |
| 2019 | $7,233 | $378,062 | $0 | $0 |
| 2018 | $6,794 | $356,360 | $0 | $0 |
| 2017 | $6,419 | $356,360 | $0 | $0 |
| 2016 | $6,077 | $345,981 | $0 | $0 |
| 2015 | $5,928 | $335,904 | $0 | $0 |
| 2014 | $5,809 | $326,120 | $0 | $0 |
Property History
| Date | Event | Price | List to Sale | Price per Sq Ft | Prior Sale |
|---|---|---|---|---|---|
| 10/31/2025 10/31/25 | Pending | -- | -- | -- | |
| 10/10/2025 10/10/25 | For Sale | $839,900 | +5.6% | $386 / Sq Ft | |
| 07/13/2022 07/13/22 | Sold | $795,000 | 0.0% | $365 / Sq Ft | View Prior Sale |
| 06/20/2022 06/20/22 | Pending | -- | -- | -- | |
| 06/16/2022 06/16/22 | For Sale | $795,000 | +33.1% | $365 / Sq Ft | |
| 02/25/2022 02/25/22 | Sold | $597,500 | +8.6% | $274 / Sq Ft | View Prior Sale |
| 02/15/2022 02/15/22 | Pending | -- | -- | -- | |
| 02/12/2022 02/12/22 | For Sale | $550,000 | -- | $253 / Sq Ft |
Purchase History
| Date | Type | Sale Price | Title Company |
|---|---|---|---|
| Warranty Deed | $597,500 | Cascade Title | |
| Warranty Deed | $410,000 | Western Title & Escrow Compa |
Mortgage History
| Date | Status | Loan Amount | Loan Type |
|---|---|---|---|
| Closed | $475,000 | Purchase Money Mortgage | |
| Previous Owner | $100,000 | Purchase Money Mortgage |
Source: Regional Multiple Listing Service (RMLS)
MLS Number: 286647144
APN: 1536232
- 2053 Lakeview Dr
- 1909 Elkhorn Dr
- 1880 Lake Cove Ave
- 2063 Lake Wind Dr
- 3328 Lakemont Dr
- 1705 Lake Shore Dr
- 2885 Powderhorn St
- 3540 Walton Ln
- 3510 Walton Ln
- 3355 N Delta Hwy Unit 97
- 3355 N Delta Hwy Unit 128
- 3435 Meadow View Dr
- 3128 Riverbend Ave
- 2183 Ashbury Dr
- 1475 Green Acres Rd Unit 76
- 1475 Green Acres Rd Unit 8
- 1475 Green Acres Rd Unit 10
- 1475 Green Acres Rd Unit 41
- 1475 Green Acres Rd Unit 121
- 1475 Green Acres Rd Unit 123
