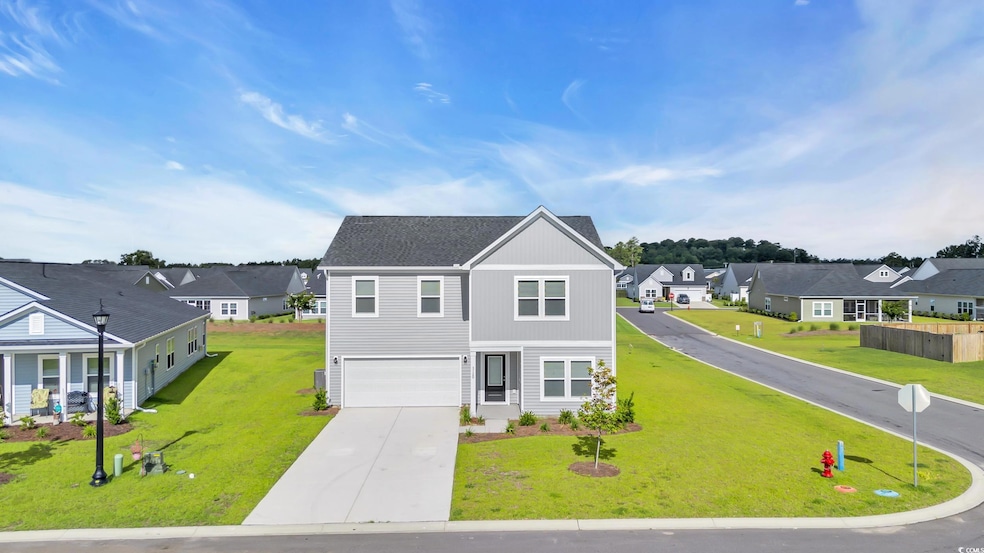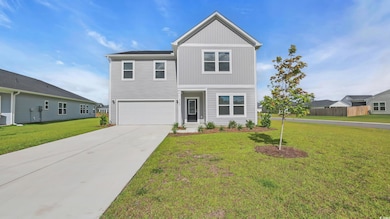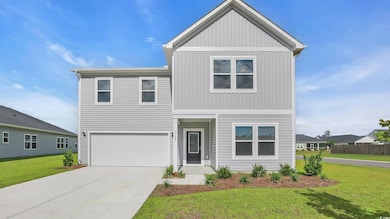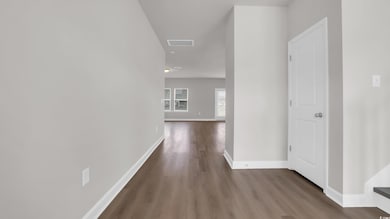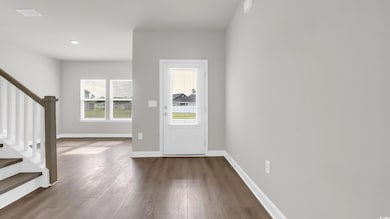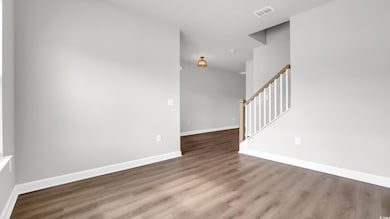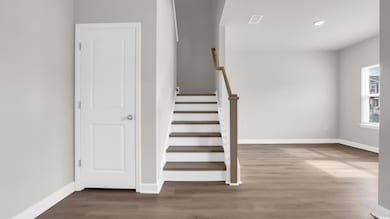
3120 Palma Way Myrtle Beach, SC 29579
Pine Island NeighborhoodHighlights
- New Construction
- Traditional Architecture
- Loft
- River Oaks Elementary School Rated A
- Main Floor Bedroom
- Solid Surface Countertops
About This Home
As of August 2025Better Than New – Never Lived In Home on Corner Lot Near Pool! Welcome to 3120 Palma Way in Trieste at Bella Vita! This 5BR/3BA beautiful home was purchased new in Dec 2024 but has never been occupied—offering the rare chance to own a move-in ready, like-new home without the wait. Located on a large premium corner lot with open green space directly across the street and close to the community pool, this 2,722 heated sq ft home features a bright open layout with a first-floor guest suite, spacious great room, flex space perfect for an office or formal dining room PLUS versatile upstairs loft. Upgrades in this home include a natural gas range, quartz countertops, designer tile backsplash, pendant and upgraded lighting throughout, luxury vinyl plank flooring in main living areas, and an elegant neutral paint palette (SW City Loft). Bathrooms feature upgraded tile, glass shower enclosure, and stylish fixtures. All appliances have been purchased and installed, and the home is still under the builder's 1-year warranty for added peace of mind. Trieste at Bella Vita is a natural gas community with sidewalks, lakes, pool, and clubhouse, located just minutes from dining, shopping, golf, and the beach. Why wait to build? This home is complete, clean, and ready to go!
Home Details
Home Type
- Single Family
Year Built
- Built in 2024 | New Construction
Lot Details
- 8,276 Sq Ft Lot
- Rectangular Lot
HOA Fees
- $92 Monthly HOA Fees
Parking
- 2 Car Attached Garage
- Garage Door Opener
Home Design
- Traditional Architecture
- Bi-Level Home
- Slab Foundation
- Wood Frame Construction
- Vinyl Siding
Interior Spaces
- 2,756 Sq Ft Home
- Pendant Lighting
- Entrance Foyer
- Combination Kitchen and Dining Room
- Den
- Loft
- Fire and Smoke Detector
Kitchen
- Range
- Microwave
- Dishwasher
- Stainless Steel Appliances
- Kitchen Island
- Solid Surface Countertops
- Disposal
Flooring
- Carpet
- Luxury Vinyl Tile
Bedrooms and Bathrooms
- 5 Bedrooms
- Main Floor Bedroom
- Bathroom on Main Level
- 3 Full Bathrooms
Laundry
- Laundry Room
- Washer and Dryer
Schools
- River Oaks Elementary School
- Ocean Bay Middle School
- Carolina Forest High School
Utilities
- Central Air
- Cooling System Powered By Gas
- Heating System Uses Gas
- Underground Utilities
- Tankless Water Heater
- Gas Water Heater
- Cable TV Available
Additional Features
- Rear Porch
- Outside City Limits
Community Details
Overview
- Association fees include trash pickup, pool service, common maint/repair
- Built by Ashton Woods
- The community has rules related to allowable golf cart usage in the community
Recreation
- Community Pool
Similar Homes in Myrtle Beach, SC
Home Values in the Area
Average Home Value in this Area
Property History
| Date | Event | Price | Change | Sq Ft Price |
|---|---|---|---|---|
| 08/15/2025 08/15/25 | Sold | $439,000 | 0.0% | $159 / Sq Ft |
| 06/30/2025 06/30/25 | For Sale | $439,000 | -- | $159 / Sq Ft |
Tax History Compared to Growth
Agents Affiliated with this Home
-
Hereda Team

Seller's Agent in 2025
Hereda Team
Carolina Crafted Homes
(704) 910-7173
8 in this area
117 Total Sales
-
Thomas Bass

Buyer's Agent in 2025
Thomas Bass
CB Sea Coast Advantage CF
(843) 430-5201
1 in this area
12 Total Sales
Map
Source: Coastal Carolinas Association of REALTORS®
MLS Number: 2516315
- 3068 Palma Way Unit Lot 756
- 4050 Da Vinci Dr
- 2070 Santa Maria St
- 537 White River Dr Unit 17-C
- 569 Blue River Ct Unit 9-A
- 573 Blue River Ct Unit 8H
- 545 White River Dr Unit 15d
- Washington Plan at Trieste at Bella Vita
- Monroe Plan at Trieste at Bella Vita
- Harrison Plan at Trieste at Bella Vita
- Truman Plan at Trieste at Bella Vita
- Madison Plan at Trieste at Bella Vita
- Moultrie Plan at Trieste at Bella Vita
- 577 Blue River Ct Unit 7B
- 557 White River Dr Unit 12B
- 553 White River Dr Unit 13D
- 3001 Palma Way Unit Lot 797 Madison
- 453 Red River Ct Unit 38I
- 560 White River Dr Unit 43G
- 556 White River Dr Unit 44F
