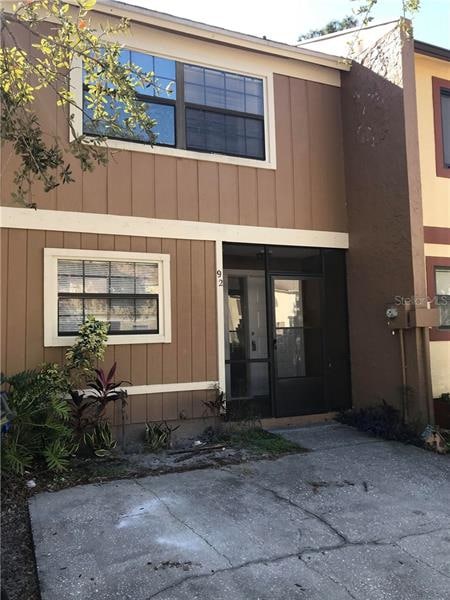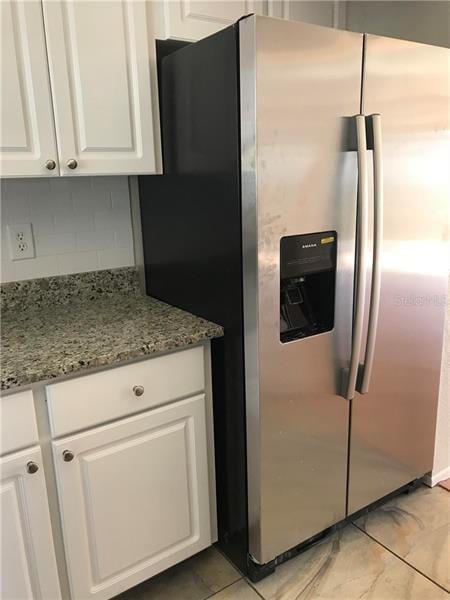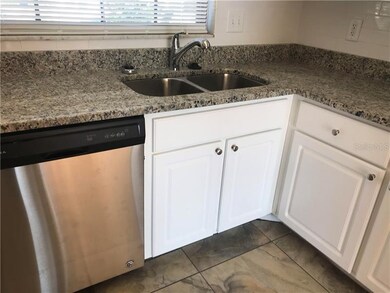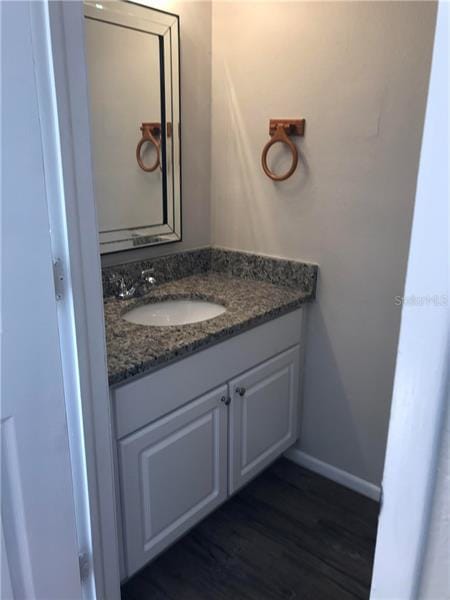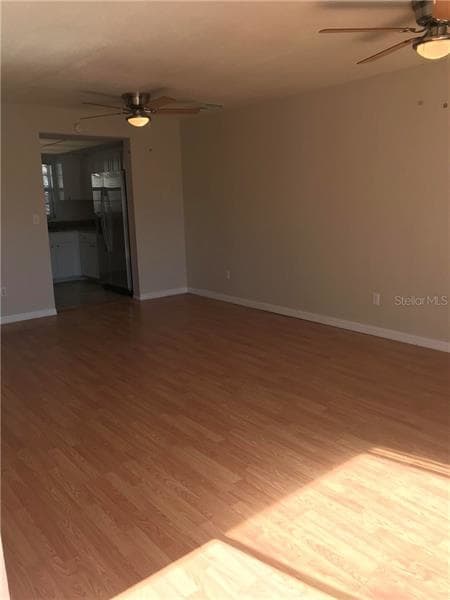
3120 S Pines Dr Unit 92 Largo, FL 33771
Largo Paradise Island NeighborhoodHighlights
- Oak Trees
- Deck
- No HOA
- Largo High School Rated A-
- Stone Countertops
- Mature Landscaping
About This Home
As of January 2018Newly Updated and Move in Ready - This 2 bedroom, 1 1/2 baths townhome in Tall Pines is ready for you! Beautiful remodeled townhome features an open dining room and living room plan on the first level with laminate flooring and updated half bath with granite, vanity and vinyl wood plank floors. The newly remodeled chef's kitchen features new high end granite countertops, full stainless steel appliance package, stainless sink and new subway tile. The great room on the lower level leads outside to a new fenced back yard with no maintenance pet friendly artificial grass and landscaping that features an open 17 x 8 patio. Upstairs to the second level is the inside laundry area with new washer and dryer. On the second level there are 2 bedrooms both with walk in closets and an oversized bathroom with tub/shower enclosure. Interior freshly painted throughout. This wonderful townhouse community has no monthly HOA fees that is open to all ages and pets are welcome. This property is free of restrictions that come with townhome living. Prime Central Pinellas location close to the beaches, shopping and dining. New air handler in 2016 and new roof in 2013. Schedule your showing today!
Last Agent to Sell the Property
Laura Fulwider
REDFIN CORPORATION License #3213030 Listed on: 11/20/2017

Townhouse Details
Home Type
- Townhome
Est. Annual Taxes
- $749
Year Built
- Built in 1986
Lot Details
- 1,342 Sq Ft Lot
- Fenced
- Mature Landscaping
- Oak Trees
Home Design
- Slab Foundation
- Wood Frame Construction
- Shingle Roof
- Siding
Interior Spaces
- 1,048 Sq Ft Home
- 2-Story Property
- Ceiling Fan
- Blinds
- Sliding Doors
- Entrance Foyer
- Family Room
- Combination Dining and Living Room
- Inside Utility
Kitchen
- Oven
- Microwave
- Dishwasher
- Stone Countertops
- Disposal
Flooring
- Carpet
- Laminate
- Ceramic Tile
Bedrooms and Bathrooms
- 2 Bedrooms
- Split Bedroom Floorplan
- Walk-In Closet
Laundry
- Laundry in unit
- Dryer
- Washer
Parking
- Driveway
- Assigned Parking
Outdoor Features
- Deck
- Patio
- Exterior Lighting
- Porch
Utilities
- Central Heating and Cooling System
- Cable TV Available
Community Details
- No Home Owners Association
- Tall Pines Subdivision
Listing and Financial Details
- Down Payment Assistance Available
- Visit Down Payment Resource Website
- Tax Lot 92
- Assessor Parcel Number 01-30-15-89024-000-0920
Ownership History
Purchase Details
Home Financials for this Owner
Home Financials are based on the most recent Mortgage that was taken out on this home.Purchase Details
Home Financials for this Owner
Home Financials are based on the most recent Mortgage that was taken out on this home.Purchase Details
Purchase Details
Purchase Details
Purchase Details
Home Financials for this Owner
Home Financials are based on the most recent Mortgage that was taken out on this home.Purchase Details
Home Financials for this Owner
Home Financials are based on the most recent Mortgage that was taken out on this home.Purchase Details
Home Financials for this Owner
Home Financials are based on the most recent Mortgage that was taken out on this home.Purchase Details
Similar Home in Largo, FL
Home Values in the Area
Average Home Value in this Area
Purchase History
| Date | Type | Sale Price | Title Company |
|---|---|---|---|
| Warranty Deed | $116,000 | Hillsborugh Title Inc | |
| Warranty Deed | $82,000 | Fidelity National Title Of F | |
| Warranty Deed | $42,000 | Coastline Title Of Pinellas | |
| Special Warranty Deed | $34,500 | Watson Title Insurance Agenc | |
| Trustee Deed | -- | None Available | |
| Warranty Deed | $118,000 | Affiliates Title | |
| Warranty Deed | -- | -- | |
| Warranty Deed | $42,000 | -- | |
| Warranty Deed | -- | -- |
Mortgage History
| Date | Status | Loan Amount | Loan Type |
|---|---|---|---|
| Open | $105,227 | FHA | |
| Closed | $15,000 | Second Mortgage Made To Cover Down Payment | |
| Previous Owner | $115,897 | Unknown | |
| Previous Owner | $94,400 | Fannie Mae Freddie Mac | |
| Previous Owner | $61,000 | New Conventional | |
| Previous Owner | $34,000 | No Value Available |
Property History
| Date | Event | Price | Change | Sq Ft Price |
|---|---|---|---|---|
| 01/31/2018 01/31/18 | Sold | $116,000 | +41.5% | $111 / Sq Ft |
| 01/16/2018 01/16/18 | Off Market | $82,000 | -- | -- |
| 11/21/2017 11/21/17 | Pending | -- | -- | -- |
| 11/20/2017 11/20/17 | For Sale | $129,900 | +58.4% | $124 / Sq Ft |
| 10/16/2017 10/16/17 | Sold | $82,000 | -6.7% | $78 / Sq Ft |
| 10/04/2017 10/04/17 | Pending | -- | -- | -- |
| 09/29/2017 09/29/17 | For Sale | $87,900 | -- | $84 / Sq Ft |
Tax History Compared to Growth
Tax History
| Year | Tax Paid | Tax Assessment Tax Assessment Total Assessment is a certain percentage of the fair market value that is determined by local assessors to be the total taxable value of land and additions on the property. | Land | Improvement |
|---|---|---|---|---|
| 2024 | $1,426 | $121,094 | -- | -- |
| 2023 | $1,426 | $117,567 | $0 | $0 |
| 2022 | $1,370 | $114,143 | $0 | $0 |
| 2021 | $1,371 | $110,818 | $0 | $0 |
| 2020 | $1,361 | $109,288 | $0 | $0 |
| 2019 | $1,325 | $106,831 | $0 | $106,831 |
| 2018 | $1,903 | $91,929 | $0 | $0 |
| 2017 | $883 | $54,567 | $0 | $0 |
| 2016 | $749 | $41,833 | $0 | $0 |
| 2015 | $632 | $29,550 | $0 | $0 |
| 2014 | $778 | $36,539 | $0 | $0 |
Agents Affiliated with this Home
-
L
Seller's Agent in 2018
Laura Fulwider
REDFIN CORPORATION
-
D
Buyer's Agent in 2018
Denitra Williams
REALTY ONE GROUP SUNSHINE
(727) 656-6669
8 Total Sales
-
B
Seller's Agent in 2017
Brad Webster
Map
Source: Stellar MLS
MLS Number: A4202280
APN: 01-30-15-89024-000-0920
- 3041 S Pines Dr Unit 52
- 3209 Meta Ct
- 3145 Meta Ct
- 3004 Conifer Dr
- 1789 Pinecone Way
- 1822 Tall Pines Dr
- 2811 S Pines Dr Unit 18
- 2811 S Pines Dr Unit 15
- 2781 Whispering Dr N
- 2751 S Pines Dr Unit 10
- 1001 Starkey Rd Unit 310
- 1001 Starkey Rd Unit 177
- 1001 Starkey Rd Unit 259
- 1001 Starkey Rd Unit 829
- 1001 Starkey Rd Unit 692
- 1001 Starkey Rd Unit 582
- 1001 Starkey Rd Unit 468
- 1001 Starkey Rd Unit 760
- 1001 Starkey Rd Unit 353
- 1001 Starkey Rd Unit 279
