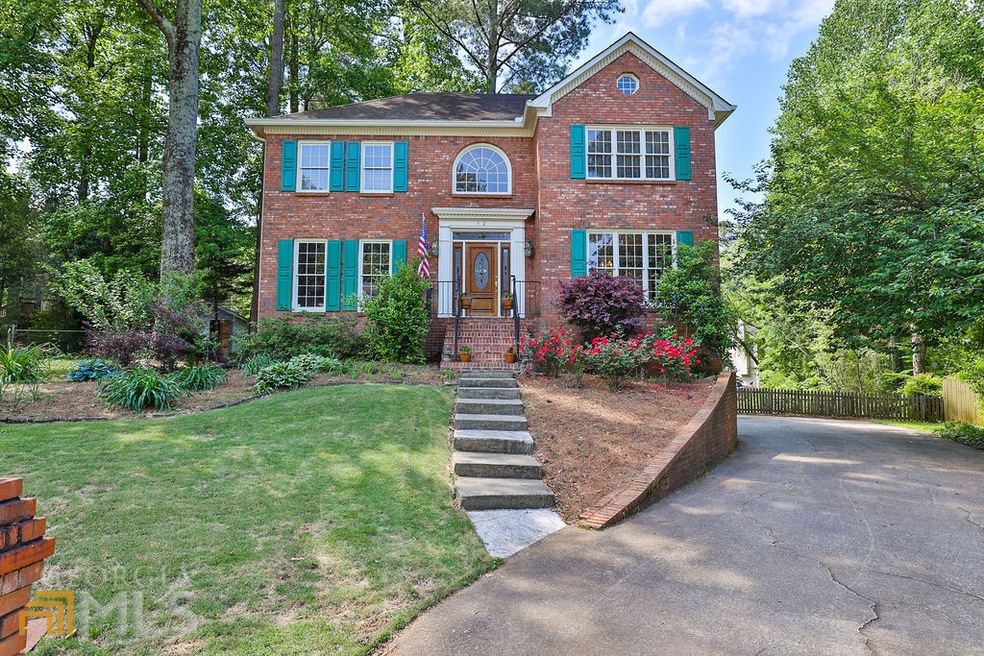Lovely home in a prime, cul de sac location in the highly sought-after, and rarely available, neighborhood of St. Andrews. Inside, you'll appreciate the hardwood floors on the main level, along with a main-floor laundry room. The spacious and open-concept kitchen has been nicely updated to include granite counters, tile floor, tile backsplash and NEW, under-cabinet and recessed lighting. NEW sink and NEW gas cooktop complete the upgrades. Upstairs are 4 bedrooms and 2 full baths. The primary bedroom ensuite bath has a NEW tile shower, vaulted ceilings, skylights and a gorgeous, custom stained-glass window for added privacy. When you are ready to escape the stress of ATL, simply walk outside and relax by the easy-to-maintain, fiberglass pool. If the sun gets too hot, simply open the retractable awning for a shady, al-fresco experience on the back deck. Bonus! If you love wildlife, simply leave the back gates open to the yard and you will enjoy visits from local deer families, as they often come by to feed (sellers leave food out). How cool is that? The large, unfinished space behind the garage can be a workshop, large storage area or finished off as a man-cave, gym or private office space(!), if you now find yourself working from home and want that extra separation. Brand NEW HWT; NEW front gutters with LeafGuard; HVAC systems (2) were replaced 5 years ago. Bring your personal touches and make it your own!

