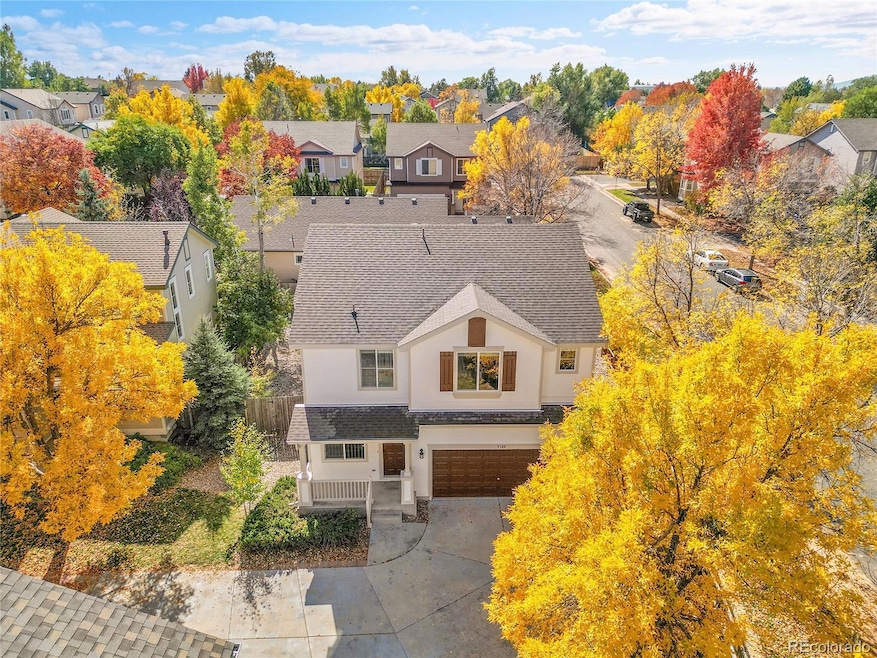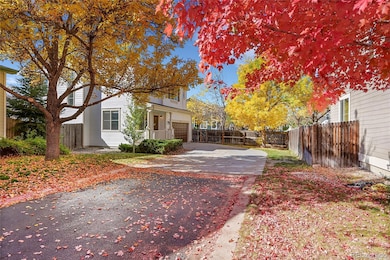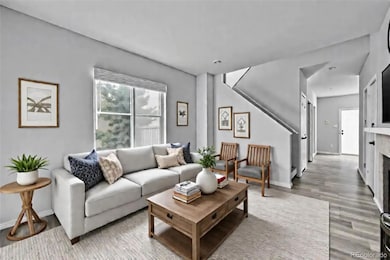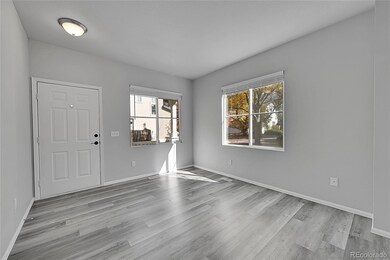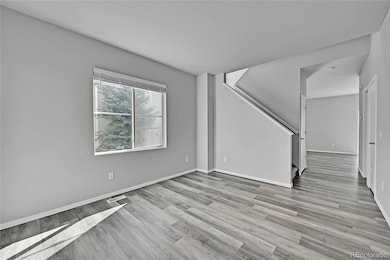3120 Seaside View Colorado Springs, CO 80922
Springs Ranch NeighborhoodEstimated payment $2,599/month
Highlights
- Primary Bedroom Suite
- A-Frame Home
- Bonus Room
- Clover Avenue Elementary School Rated A
- Vaulted Ceiling
- 3-minute walk to Remington Park
About This Home
Charming Updated Home in a Prime Colorado Springs Location!!
Welcome to this beautifully updated four-bedroom, three-bath home in the heart of Colorado Springs! This stunning two-story residence offers over 2,000 sq. ft. of living space on the main and upper levels, plus an additional 476 sq. ft. of finished basement space—perfect for a family room, home office, guest room or gym.
Step inside and enjoy a newly renovated kitchen, fresh interior paint, and modernized bathrooms featuring new vanities, custom stylish countertops, and contemporary fixtures. The home also showcases new flooring and lighting throughout, creating a bright and inviting atmosphere in every room.
Outside, the freshly painted exterior enhances the curb appeal, framed by beautiful mature trees that add charm and privacy.
Located near top-rated schools, parks, shopping, and dining, this home combines comfort, style, and convenience—all in one perfect package.
Move-in ready and waiting for you!
Listing Agent
Keenan Real Estate Brokerage Email: kimberly@perfecthouseforyou.com,303-564-6988 License #40039654 Listed on: 10/17/2025
Home Details
Home Type
- Single Family
Est. Annual Taxes
- $1,628
Year Built
- Built in 1997
Lot Details
- 6,098 Sq Ft Lot
- Cul-De-Sac
- Property is Fully Fenced
- Property is zoned PUD AO
HOA Fees
- $86 Monthly HOA Fees
Parking
- 2 Car Attached Garage
Home Design
- A-Frame Home
- Slab Foundation
- Frame Construction
- Composition Roof
Interior Spaces
- 2-Story Property
- Vaulted Ceiling
- Double Pane Windows
- Window Treatments
- Family Room
- Living Room
- Dining Room
- Bonus Room
- Finished Basement
- 1 Bedroom in Basement
- Eat-In Kitchen
Flooring
- Carpet
- Tile
- Vinyl
Bedrooms and Bathrooms
- 4 Bedrooms
- Primary Bedroom Suite
- En-Suite Bathroom
- Walk-In Closet
Schools
- Remington Elementary School
- Horizon Middle School
- Sand Creek High School
Additional Features
- Front Porch
- Forced Air Heating and Cooling System
Community Details
- Association fees include recycling, trash
- Casscade At Springs Ranch Association, Phone Number (719) 212-8923
- The Cascades At Spring Ranch Subdivision
Listing and Financial Details
- Assessor Parcel Number 53322-02-013
Map
Home Values in the Area
Average Home Value in this Area
Tax History
| Year | Tax Paid | Tax Assessment Tax Assessment Total Assessment is a certain percentage of the fair market value that is determined by local assessors to be the total taxable value of land and additions on the property. | Land | Improvement |
|---|---|---|---|---|
| 2025 | $1,628 | $31,490 | -- | -- |
| 2024 | $1,529 | $31,270 | $3,700 | $27,570 |
| 2023 | $1,529 | $31,270 | $3,700 | $27,570 |
| 2022 | $1,268 | $21,750 | $3,340 | $18,410 |
| 2021 | $1,321 | $22,370 | $3,430 | $18,940 |
| 2020 | $1,177 | $19,680 | $2,860 | $16,820 |
| 2019 | $1,164 | $19,680 | $2,860 | $16,820 |
| 2018 | $969 | $16,060 | $2,420 | $13,640 |
| 2017 | $974 | $16,060 | $2,420 | $13,640 |
| 2016 | $1,008 | $16,380 | $2,360 | $14,020 |
| 2015 | $1,009 | $16,380 | $2,360 | $14,020 |
| 2014 | $894 | $14,240 | $2,230 | $12,010 |
Property History
| Date | Event | Price | List to Sale | Price per Sq Ft |
|---|---|---|---|---|
| 10/17/2025 10/17/25 | For Sale | $450,000 | -- | $219 / Sq Ft |
Purchase History
| Date | Type | Sale Price | Title Company |
|---|---|---|---|
| Special Warranty Deed | $395,000 | Land Title Guarantee Company | |
| Interfamily Deed Transfer | -- | First American | |
| Warranty Deed | $128,410 | Security Title |
Mortgage History
| Date | Status | Loan Amount | Loan Type |
|---|---|---|---|
| Open | $300,000 | New Conventional | |
| Previous Owner | $154,650 | VA | |
| Previous Owner | $130,950 | VA |
Source: REcolorado®
MLS Number: 5240355
APN: 53322-02-013
- 6815 Anchor Point
- 3071 Curly Grove
- 3077 Curly Grove
- 3025 Ebbtide View
- 3059 Curly Grove
- 2960 Frazier Ln
- Primrose Plan at Pony Park
- Clover Plan at Pony Park
- 3140 River Valley View
- 3052 Curly Grove
- 3265 Leoti Dr
- 3032 Pony Tracks Dr
- 2840 Frazier Ln
- 3165 Frazier Ln
- 7221 Waterman Way
- 3320 Waverly Ln
- 3175 Ox Cart Dr
- 7140 Allens Park Dr
- 2945 Haystack Dr
- 7356 Waterman Way
- 7220 Grand Cascade Point
- 3620 Richmond Dr
- 3620 Richmond Dr Unit 1
- 3425 Prestwicke Place
- 7023 Bonnie Brae Ln
- 7320 Allens Park Dr
- 2840 Warrenton Way
- 2875 Richmond Dr
- 2588 Weyburn Way
- 2620 Weyburn Way
- 6980 Mcewan St
- 6682 Chantilly Place
- 6769 Bismark Rd
- 7230 Constitution Square Heights
- 7171 Saddle Up Dr
- 6335 Chantilly Place
- 7688 Mardale Ln
- 3732 Riviera Grove Unit 201
- 2925 Greenway Creek View
- 6655 Lonsdale Dr
