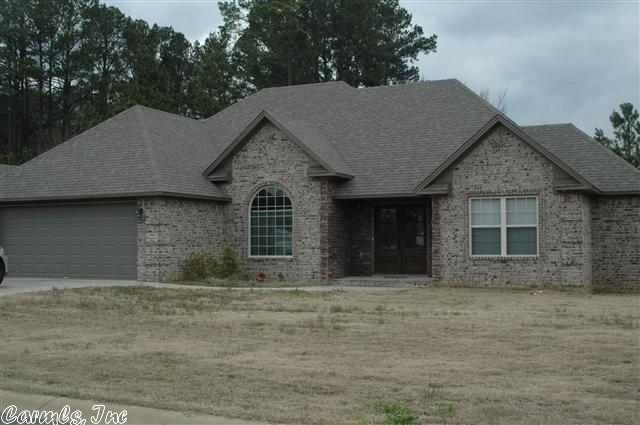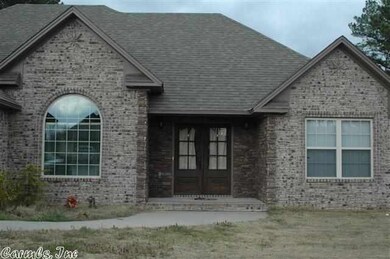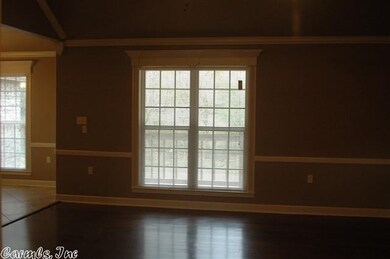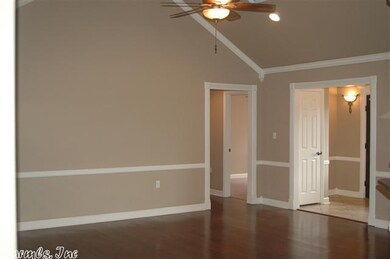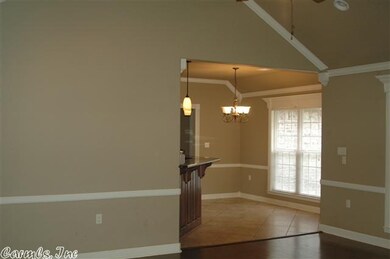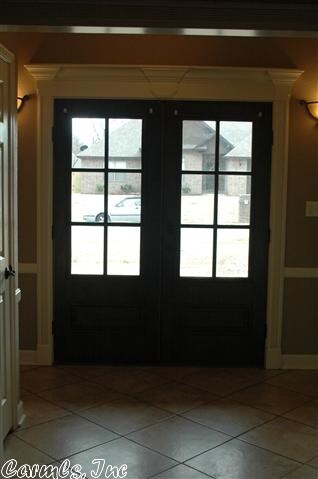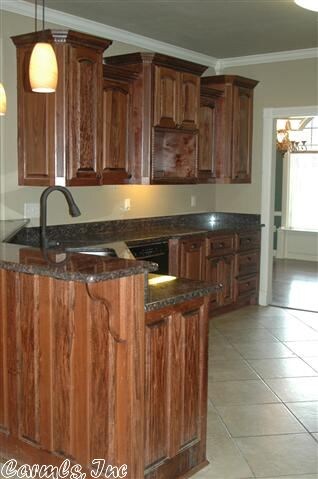
3120 Stonehenge Dr Searcy, AR 72143
3
Beds
2
Baths
1,932
Sq Ft
8,712
Sq Ft Lot
Highlights
- Deck
- Traditional Architecture
- Whirlpool Bathtub
- Westside Elementary School Rated A-
- Wood Flooring
- Great Room
About This Home
As of August 2022Check out this beautiful home in the Stonehenge Subdivision. It's split floor plan, eat in kitchen with breakfast bar, separate dining room, large master suite with garden tub and separate shower, and custom built cabinets are just a few of the extras this home has to offer. Call me today for your personal tour!
Home Details
Home Type
- Single Family
Est. Annual Taxes
- $1,446
Year Built
- Built in 2010
Lot Details
- 8,712 Sq Ft Lot
- Partially Fenced Property
- Level Lot
Parking
- 2 Car Garage
Home Design
- Traditional Architecture
- Brick Exterior Construction
- Slab Foundation
- Architectural Shingle Roof
- Metal Siding
- Composition Shingle
Interior Spaces
- 1,932 Sq Ft Home
- 1-Story Property
- Tray Ceiling
- Insulated Windows
- Great Room
- Formal Dining Room
- Laundry Room
Kitchen
- Eat-In Kitchen
- Breakfast Bar
- Stove
- Range
Flooring
- Wood
- Carpet
- Tile
Bedrooms and Bathrooms
- 3 Bedrooms
- 2 Full Bathrooms
- Whirlpool Bathtub
- Walk-in Shower
Additional Features
- Deck
- Central Air
Listing and Financial Details
- Foreclosure
Ownership History
Date
Name
Owned For
Owner Type
Purchase Details
Closed on
May 6, 2016
Sold by
Dbh Investments Llc
Bought by
Howard Roger
Current Estimated Value
Purchase Details
Listed on
Mar 25, 2013
Closed on
Aug 23, 2013
Sold by
First Community Bank
Bought by
Dbh Investments Llc
Seller's Agent
Susan Neaville
RE/MAX Advantage
Buyer's Agent
David Hamilton
Venture Realty Group - Cabot
List Price
$195,900
Sold Price
$178,120
Premium/Discount to List
-$17,780
-9.08%
Home Financials for this Owner
Home Financials are based on the most recent Mortgage that was taken out on this home.
Avg. Annual Appreciation
3.66%
Original Mortgage
$151,402
Interest Rate
4.42%
Mortgage Type
Purchase Money Mortgage
Purchase Details
Closed on
Sep 24, 2009
Sold by
Keith Capps Properties Llc
Bought by
Southern Builders Of Arkansas Llc
Home Financials for this Owner
Home Financials are based on the most recent Mortgage that was taken out on this home.
Original Mortgage
$182,750
Interest Rate
5.36%
Mortgage Type
Future Advance Clause Open End Mortgage
Similar Homes in Searcy, AR
Create a Home Valuation Report for This Property
The Home Valuation Report is an in-depth analysis detailing your home's value as well as a comparison with similar homes in the area
Home Values in the Area
Average Home Value in this Area
Purchase History
| Date | Type | Sale Price | Title Company |
|---|---|---|---|
| Warranty Deed | $190,000 | Ctc | |
| Special Warranty Deed | $179,000 | None Available | |
| Warranty Deed | $32,000 | -- |
Source: Public Records
Mortgage History
| Date | Status | Loan Amount | Loan Type |
|---|---|---|---|
| Open | $177,500 | New Conventional | |
| Closed | $177,500 | New Conventional | |
| Previous Owner | $151,402 | Purchase Money Mortgage | |
| Previous Owner | $182,750 | Future Advance Clause Open End Mortgage |
Source: Public Records
Property History
| Date | Event | Price | Change | Sq Ft Price |
|---|---|---|---|---|
| 08/18/2022 08/18/22 | Sold | $245,000 | -2.0% | $127 / Sq Ft |
| 07/23/2022 07/23/22 | Pending | -- | -- | -- |
| 07/19/2022 07/19/22 | For Sale | $249,900 | +40.3% | $129 / Sq Ft |
| 08/23/2013 08/23/13 | Sold | $178,120 | -9.1% | $92 / Sq Ft |
| 07/24/2013 07/24/13 | Pending | -- | -- | -- |
| 03/25/2013 03/25/13 | For Sale | $195,900 | -- | $101 / Sq Ft |
Source: Cooperative Arkansas REALTORS® MLS
Tax History Compared to Growth
Tax History
| Year | Tax Paid | Tax Assessment Tax Assessment Total Assessment is a certain percentage of the fair market value that is determined by local assessors to be the total taxable value of land and additions on the property. | Land | Improvement |
|---|---|---|---|---|
| 2024 | $1,495 | $36,820 | $4,700 | $32,120 |
| 2023 | $1,495 | $36,820 | $4,700 | $32,120 |
| 2022 | $1,495 | $36,820 | $4,700 | $32,120 |
| 2021 | $1,120 | $36,820 | $4,700 | $32,120 |
| 2020 | $1,086 | $35,990 | $4,000 | $31,990 |
| 2019 | $1,086 | $35,990 | $4,000 | $31,990 |
| 2018 | $1,111 | $35,990 | $4,000 | $31,990 |
| 2017 | $1,461 | $35,990 | $4,000 | $31,990 |
| 2016 | $1,461 | $35,990 | $4,000 | $31,990 |
| 2015 | $1,446 | $35,610 | $6,000 | $29,610 |
| 2014 | -- | $35,610 | $6,000 | $29,610 |
Source: Public Records
Agents Affiliated with this Home
-

Seller's Agent in 2022
Lola Philpott
RE/MAX
(501) 388-7367
169 Total Sales
-

Buyer's Agent in 2022
John Holt
Dalrymple
(501) 380-5353
98 Total Sales
-

Seller's Agent in 2013
Susan Neaville
RE/MAX
(501) 827-8887
217 Total Sales
-

Buyer's Agent in 2013
David Hamilton
Venture Realty Group - Cabot
(501) 278-0295
36 Total Sales
Map
Source: Cooperative Arkansas REALTORS® MLS
MLS Number: 10344659
APN: 016-02703-213
Nearby Homes
- 1100 Creekstone Cove
- 114 Rosedale Dr
- 1102 Bluestone Cove
- 129 Carter Dr
- 1233 Fern Ct
- 2624 Dominion Dr
- 2620 Dominion Dr
- 180 Phillip Miles Rd
- 3235 Sugar Creek
- 132 Longleaf Dr
- 2895 W Country Club Rd
- 906 Abby Ln
- Lot 2 Abby Ln
- 604 Samuel Loyce Dr
- 905 Kelburn
- 928 Kelburn
- 924 Kelburn
- 921 Kelburn
- 2620 Ridgewood Rd
- 128 N Valley Rd
