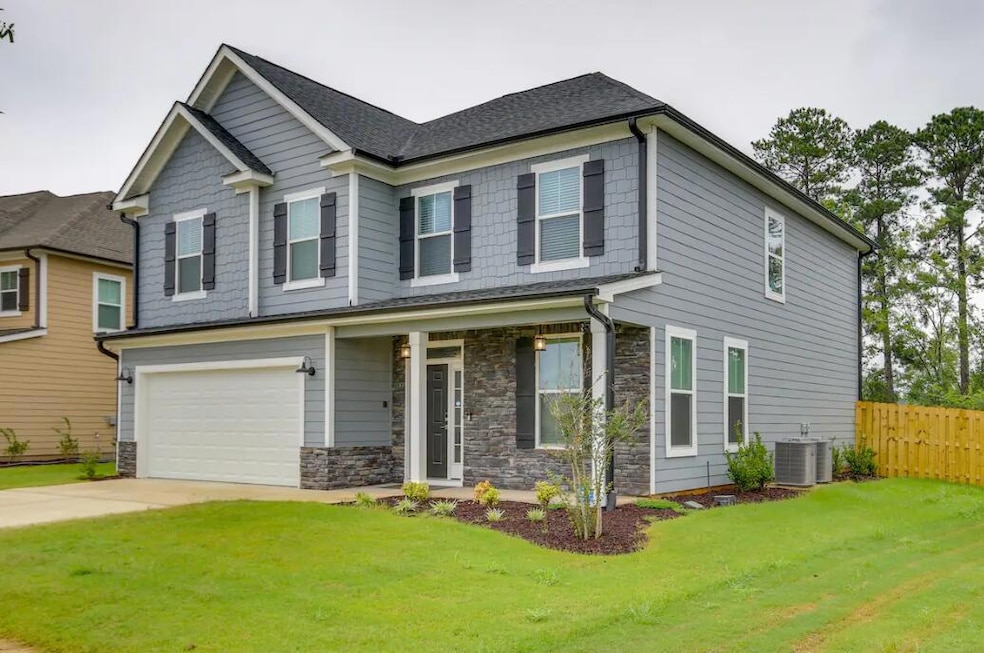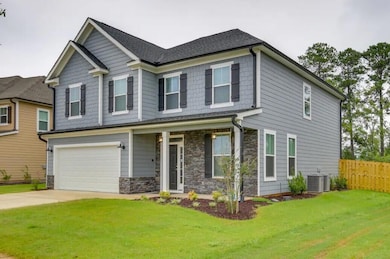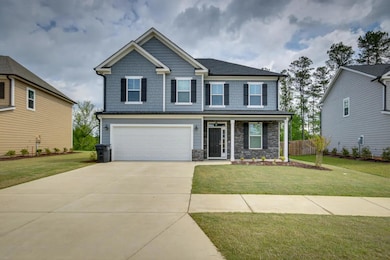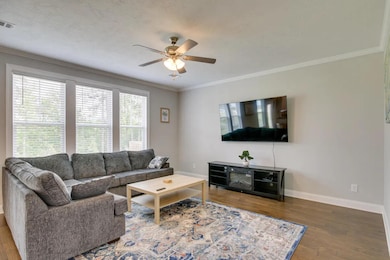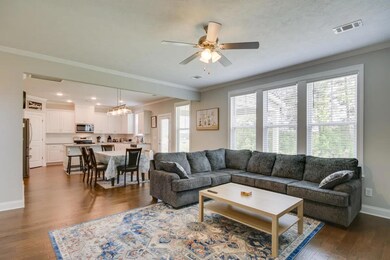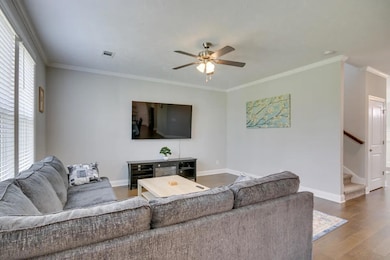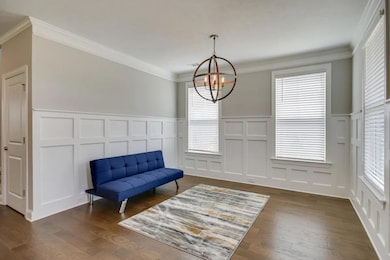
3120 Wayne Dr Grovetown, GA 30813
Estimated payment $2,510/month
Highlights
- Clubhouse
- Wooded Lot
- Great Room
- Cedar Ridge Elementary School Rated A-
- Wood Flooring
- Community Pool
About This Home
Welcome to this exquisite 4-bedroom, 2.5-bathroom home located in the desirable Crawford Creek community in the Heart of Evans. Built in 2022, this modern residence offers a harmonious blend of functionality, comfort, and elegance, perfect for any homeowner seeking peace of mind and refined living. Step inside and be greeted by a dining room adorned with crown molding and traditional wainscoting, creating a sophisticated ambiance. Beautiful wood flooring flows seamlessly throughout the main living areas, adding warmth and a touch of luxury. At the heart of the home lies a spacious kitchen designed for both entertaining and everyday living. The kitchen boasts granite countertops, an island with bar seating, and a pantry for ample storage. The adjoining breakfast room, illuminated by a charming light fixture, serves as the perfect spot for casual meals or morning coffee. Escape to the owner's suite, a haven of tranquility showcasing crown molding, a tray ceiling, and a ceiling fan. The en-suite bathroom is a modern masterpiece, offering a framed mirror, a double-sink granite vanity, a tiled shower, a soaking tub with tile surround, tiled flooring, a large walk-in closet, and a water closet for added privacy. Three additional spacious bedrooms share a well-appointed full bathroom with a double-sink granite vanity, tiled flooring, tub & shower. Step outside to unwind under the extended covered back porch. The spacious, level backyard is enclosed by a privacy fence. With green space behind the home, you'll enjoy the serenity of having no neighbors building directly behind you. after Crawford Creek community, this home provides access to fantastic amenities, including a resort-style community pool, a lap pool, a clubhouse, a covered pavilion, a playground, and walking trails. The area offers an easy commute to Fort Eisenhower and is conveniently situated near schools, shopping, and dining options. Make this house your HOME! Schedule your private shpwing today!
Listing Agent
Meybohm Real Estate - Evans License #382789 & 382790 Listed on: 06/09/2025

Home Details
Home Type
- Single Family
Est. Annual Taxes
- $3,911
Year Built
- Built in 2022 | Remodeled
Lot Details
- 8,276 Sq Ft Lot
- Fenced
- Backyard Sprinklers
- Wooded Lot
HOA Fees
- $63 Monthly HOA Fees
Parking
- Attached Garage
Home Design
- 2-Story Property
- Slab Foundation
- Composition Roof
- Stone Siding
- Vinyl Siding
Interior Spaces
- 2,533 Sq Ft Home
- Ceiling Fan
- Blinds
- Great Room
- Dining Room
- Washer and Electric Dryer Hookup
Kitchen
- Eat-In Kitchen
- Kitchen Island
Flooring
- Wood
- Carpet
- Ceramic Tile
Bedrooms and Bathrooms
- 4 Bedrooms
- Primary Bedroom Upstairs
- Walk-In Closet
- Garden Bath
Attic
- Attic Floors
- Pull Down Stairs to Attic
Outdoor Features
- Covered Patio or Porch
Schools
- Lewiston Elementary School
- Columbia Middle School
- Evans High School
Utilities
- Multiple cooling system units
- Central Air
- Multiple Heating Units
- Heat Pump System
- Hot Water Heating System
- Cable TV Available
Listing and Financial Details
- Assessor Parcel Number 0672436
Community Details
Overview
- Crawford Creek Subdivision
Amenities
- Clubhouse
Recreation
- Community Playground
- Community Pool
- Trails
- Bike Trail
Map
Home Values in the Area
Average Home Value in this Area
Tax History
| Year | Tax Paid | Tax Assessment Tax Assessment Total Assessment is a certain percentage of the fair market value that is determined by local assessors to be the total taxable value of land and additions on the property. | Land | Improvement |
|---|---|---|---|---|
| 2024 | $3,911 | $154,200 | $30,120 | $124,080 |
| 2023 | $3,911 | $151,102 | $25,604 | $125,498 |
| 2022 | $687 | $24,130 | $24,130 | $0 |
Property History
| Date | Event | Price | Change | Sq Ft Price |
|---|---|---|---|---|
| 08/26/2025 08/26/25 | Pending | -- | -- | -- |
| 08/25/2025 08/25/25 | Price Changed | $390,000 | -2.3% | $154 / Sq Ft |
| 06/30/2025 06/30/25 | Price Changed | $399,000 | -2.7% | $158 / Sq Ft |
| 06/09/2025 06/09/25 | For Sale | $410,000 | +6.4% | $162 / Sq Ft |
| 02/24/2023 02/24/23 | Sold | $385,500 | 0.0% | $156 / Sq Ft |
| 01/30/2023 01/30/23 | Pending | -- | -- | -- |
| 10/20/2022 10/20/22 | Price Changed | $385,500 | -4.6% | $156 / Sq Ft |
| 08/11/2022 08/11/22 | Price Changed | $404,000 | -1.5% | $164 / Sq Ft |
| 05/06/2022 05/06/22 | For Sale | $410,000 | -- | $166 / Sq Ft |
Purchase History
| Date | Type | Sale Price | Title Company |
|---|---|---|---|
| Warranty Deed | $385,500 | -- | |
| Warranty Deed | $68,500 | -- |
Mortgage History
| Date | Status | Loan Amount | Loan Type |
|---|---|---|---|
| Open | $366,225 | New Conventional | |
| Previous Owner | $297,700 | Mortgage Modification |
Similar Homes in Grovetown, GA
Source: REALTORS® of Greater Augusta
MLS Number: 543013
APN: 067-2436
- 1005 Candleberry Dr
- 335 Holly Oak Way
- 120 Dublin Loop
- 895 Lillian Park Dr
- 817 Lillian Park Dr
- 939 Sandpiper Crossing
- 6065 Big Pond Trail
- 2515 Kari Ln
- 3077 Margot Ln
- 809 Richards Ct
- 102 Sugarcreek Ct
- 2508 Queens Ct
- 2111 Magnolia Pkwy
- 659 Hagin Rd
- 1109 Castle Rd
- 2078 Magnolia Pkwy
- 2065 Magnolia Pkwy
- 443 S Old Belair Rd
- 206 Amelia Dr W
- 2514 Laurens St
