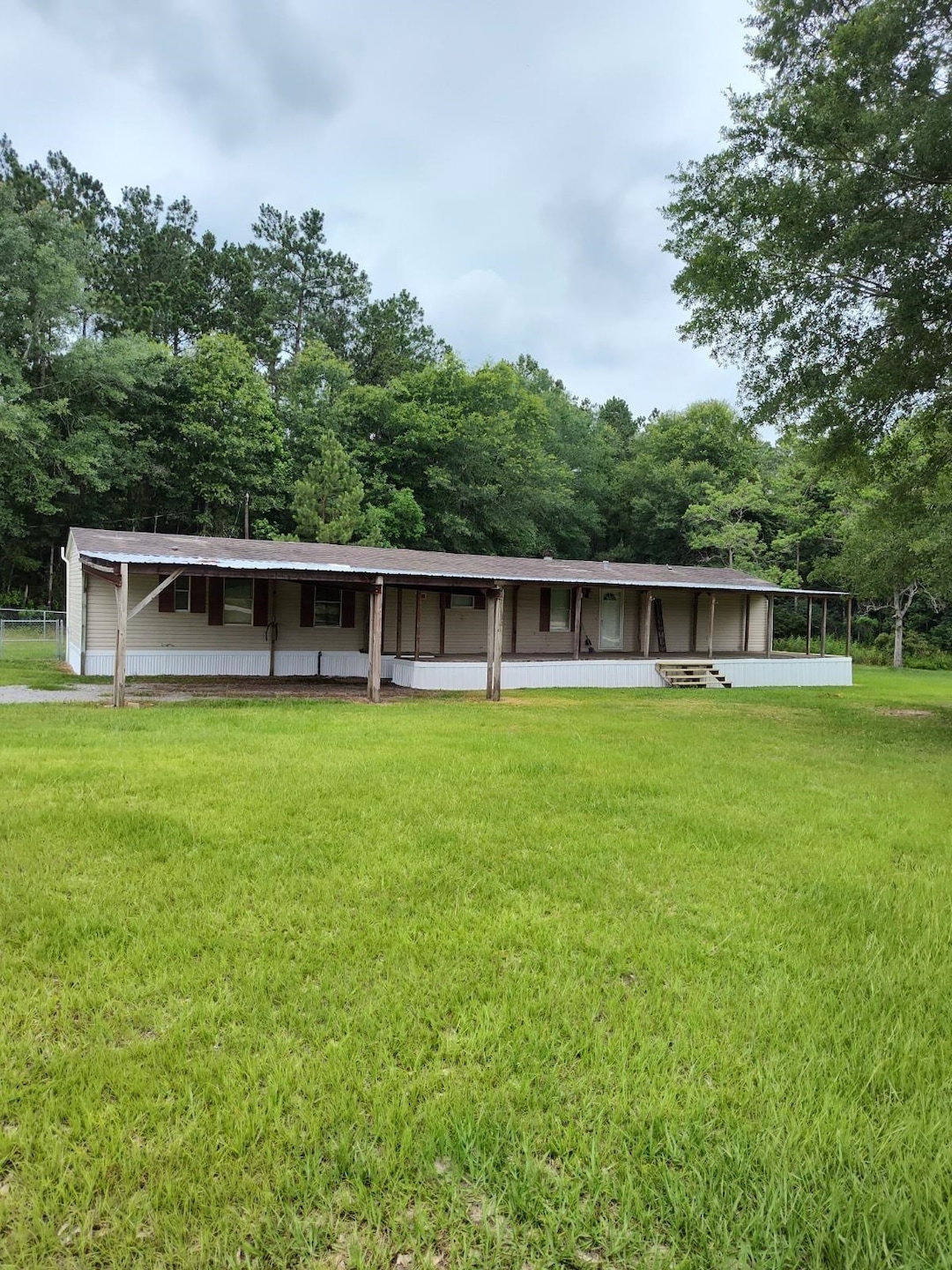Highlights
- Covered Patio or Porch
- Living Room
- 1-Story Property
- Breakfast Room
- Inside Utility
- Attached Carport
About This Home
Welcome home to this charming 3-bedroom, 2-bath mobile home located in the heart of Buna ISD. This move-in ready property offers a cozy and comfortable layout with a fenced backyard, perfect for pets or playtime. The kitchen includes a refrigerator for tenant use, and lawn maintenance is taken care of, giving you more time to enjoy home life. Pets are welcome with a non-refundable pet fee. $1,000 security deposit and $50 application fee per adult (18+) apply. Don’t miss out on this affordable, well-kept home available just in time for the holidays! Managed by The Pros Properties, Property Management Company.
Listing Agent
Property Pros Real Estate & Co -- 9014869 License #0588021 Listed on: 11/11/2025

Property Details
Home Type
- Mobile/Manufactured
Lot Details
- Property fronts a highway
- Chain Link Fence
Parking
- Attached Carport
Home Design
- Composition Shingle Roof
- Vinyl Siding
- Pier And Beam
Interior Spaces
- 1,216 Sq Ft Home
- 1-Story Property
- Ceiling Fan
- Mock Fireplace
- Blinds
- Living Room
- Breakfast Room
- Inside Utility
- Washer and Dryer Hookup
- Carpet
- Fire and Smoke Detector
Kitchen
- Free-Standing Range
- Dishwasher
Bedrooms and Bathrooms
- 3 Bedrooms
- Split Bedroom Floorplan
- 2 Full Bathrooms
Outdoor Features
- Covered Patio or Porch
Utilities
- Central Heating and Cooling System
- Vented Exhaust Fan
- Septic System
- Internet Available
- Cable TV Available
Listing and Financial Details
- 1 - 3 Year Lease Term
Map
Source: Beaumont Board of REALTORS®
MLS Number: 262941
- 33545 U S 96 S
- TBD U S 96 S
- 130 County Road 740 Unit 130 County Road 740
- 339 County Road 740
- 150 County Road 763 N
- 396 County Road 774
- 355 County Road 761
- 2773 U S 96
- 223 N Oak
- 642 Texas 62
- 410 County Road 758
- 233 N Oak
- 180 County Road 839
- 434 Business Us Hwy 96
- 195 County Road 916
- 130 CR 740 County Road 740
- 749 County Road 774
- 279 Cr 720
- 272 County Road 749
- 272 County Road 749 Unit 272 COUNTY RD 749
- 31204 U S 96 S
- 1515 County Road 826
- 4062 Fm 92
- 7949 Louise Ln
- 695 Grimes Ave
- 605 N 6th St
- 435 E Avenue J
- 725 S 7th St
- 415 S 16th St
- 110 Farm To Market 82 Unit downstairs
- 110 Farm To Market 82 Unit 12
- 1001 Charlsie Ave
- 9743 Westbend
- 672 Texas State Highway 87
- 305 W Main St
- 8464 Andover Dr
- 502 W Drew St
- 7071 S Bilbo Rd Unit 19
- 7071 S Bilbo Rd
- 2004 N Margaret Ave
