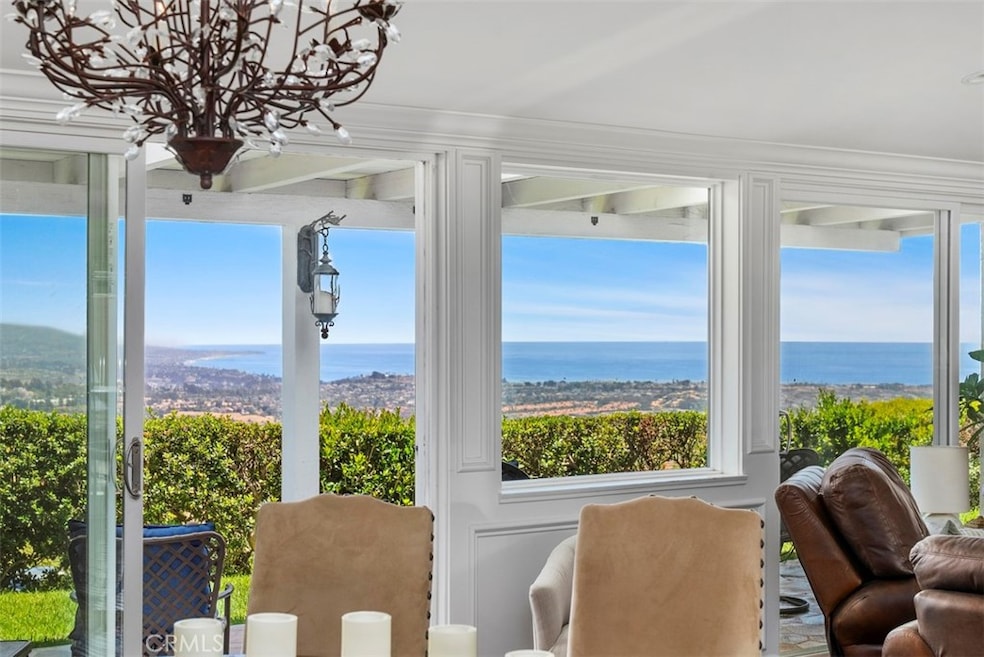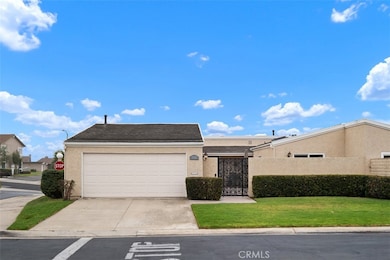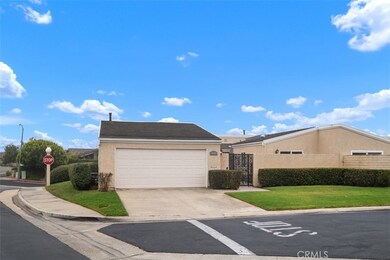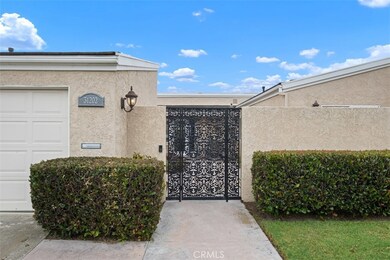31202 Palma Dr Laguna Niguel, CA 92677
Highlights
- Ocean View
- Spa
- Updated Kitchen
- Moulton Elementary Rated A
- Primary Bedroom Suite
- Open Floorplan
About This Home
Welcome to The Horizon House, a beautifully maintained single-story, 2-bedroom, 2-bath furnished home perched in the coastal hills of Laguna Niguel. Designed for comfort and relaxation, this mid-term rental offers sweeping ocean views, an open-concept layout, and effortless indoor-outdoor living—available for stays of 30 days or more. A private, enclosed front patio leads to a dramatic wide glass front door that opens directly into a spacious living area, where your eye is immediately drawn through the home to the expansive backyard windows and sliders framing uninterrupted ocean vistas. The generous open-plan living room, dining area, and kitchen are filled with natural light and ocean breezes, creating a sense of calm and space from the moment you arrive. The primary suite includes an en-suite bath and access to the ocean-facing patio. The second bedroom offers a peaceful retreat for guests. Throughout the home, high-quality traditional furnishings provide timeless comfort, while modern conveniences like in-home laundry, smart TVs, and a fully stocked kitchen support longer stays with ease. Step outside to the rear patio and take in daily sunsets and panoramic coastal views, or enjoy the quiet of the front courtyard—perfect for morning coffee or reading. An attached two-car garage and driveway parking complete the package. Ideally situated with easy access to both Dana Point and Laguna Beach, and just minutes from local trails, parks, shopping, and dining in Laguna Niguel, The Horizon House offers the best of coastal Southern California living. Available for 30+ day furnished stays. Please inquire for availability and seasonal pricing.
Listing Agent
Bullock Russell RE Services Brokerage Phone: 949-874-2288 License #01976676 Listed on: 07/05/2025

Home Details
Home Type
- Single Family
Est. Annual Taxes
- $6,413
Year Built
- Built in 1973 | Remodeled
Lot Details
- 3,544 Sq Ft Lot
- Wrought Iron Fence
- Landscaped
- Corner Lot
- Lawn
- Garden
- Back Yard
Parking
- 2 Car Direct Access Garage
- Parking Available
- Driveway
Property Views
- Ocean
- Coastline
- Catalina
- Panoramic
- City Lights
- Hills
- Neighborhood
Home Design
- Bungalow
- Patio Home
- Entry on the 1st floor
Interior Spaces
- 1,636 Sq Ft Home
- 1-Story Property
- Open Floorplan
- Furnished
- High Ceiling
- Ceiling Fan
- Skylights
- Recessed Lighting
- Double Pane Windows
- Roller Shields
- Bay Window
- Family Room Off Kitchen
- Living Room with Fireplace
- Storage
- Wood Flooring
Kitchen
- Updated Kitchen
- Open to Family Room
- Breakfast Bar
- Six Burner Stove
- Built-In Range
- Recirculated Exhaust Fan
- Microwave
- Dishwasher
- Kitchen Island
- Granite Countertops
- Pots and Pans Drawers
- Self-Closing Drawers and Cabinet Doors
Bedrooms and Bathrooms
- 2 Main Level Bedrooms
- Primary Bedroom Suite
- Remodeled Bathroom
- 2 Full Bathrooms
- Granite Bathroom Countertops
- Stone Bathroom Countertops
- Makeup or Vanity Space
- Dual Vanity Sinks in Primary Bathroom
- Walk-in Shower
- Exhaust Fan In Bathroom
Laundry
- Laundry Room
- Laundry in Garage
- Dryer
- Washer
Outdoor Features
- Spa
- Enclosed Patio or Porch
- Outdoor Grill
- Rain Gutters
Location
- Suburban Location
Utilities
- Central Heating and Cooling System
- Natural Gas Connected
- Hot Water Circulator
- Water Heater
- Phone Not Available
- Cable TV Available
Listing and Financial Details
- Security Deposit $5,000
- Rent includes all utilities
- 12-Month Minimum Lease Term
- Available 7/5/25
- Tax Lot 1
- Tax Tract Number 5732
- Assessor Parcel Number 65806444
Community Details
Overview
- Property has a Home Owners Association
- Monarch Summit I Subdivision
Recreation
- Community Pool
- Community Spa
Pet Policy
- Pet Deposit $1,000
- Dogs and Cats Allowed
Map
Source: California Regional Multiple Listing Service (CRMLS)
MLS Number: OC25150602
APN: 658-064-44
- 31342 Cavallo Ln
- 22876 Montalvo Rd
- 31358 Flying Cloud Dr
- 22981 Via Cruz
- 23002 Via Cruz
- 22902 Via Cruz
- 22841 Veranada Rd
- 23 Saint Maxime
- 30802 La Brise
- 31621 Crystal Sands Dr
- 18 Woodhaven Dr
- 3 Nice Unit 25
- 31386 W Nine Dr
- 30822 Calle Moraga
- 46 Saint Tropez
- 30902 Clubhouse Dr Unit 27H
- 30902 Clubhouse Dr Unit 6H
- 30902 Clubhouse Dr Unit 19A
- 30902 Clubhouse Dr Unit 25E
- 30902 Clubhouse Dr Unit 17A
- 30996 Carrara Rd
- 30962 Ariana Ln
- 8 Toulon
- 49 Woodhaven Dr
- 102 Calais St
- 4 Woodhaven Dr
- 5 Saint Raphael Unit 4
- 35 Laguna Woods Dr
- 30902 Clubhouse Dr Unit 11J
- 30902 Clubhouse Dr Unit 22E
- 31654 W Nine Dr Unit F118
- 4 Le Conte
- 31605 E Nine Dr
- 33 Hastings
- 31501 Burnside Place
- 31503 Shrewsbury Dr
- 31641 Mar Vista Ave
- 31641 3rd Ave Unit B
- 31962 Sunset Ave
- 30932 Colonial Place






