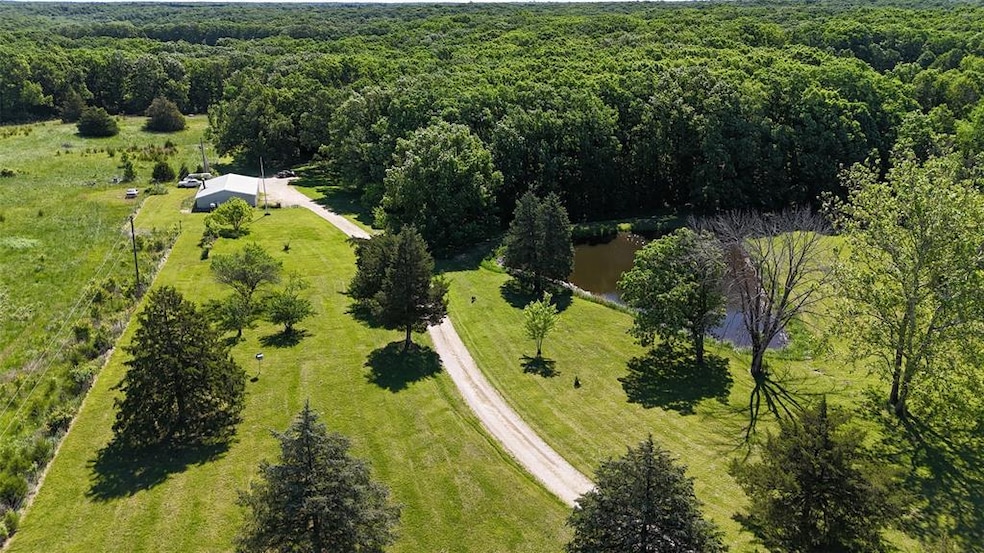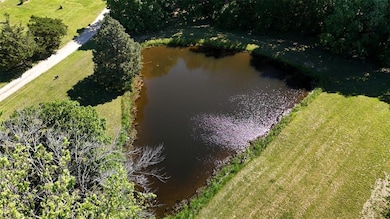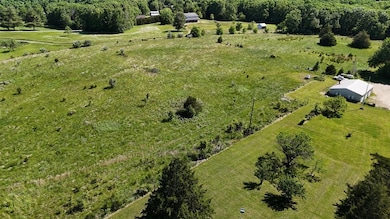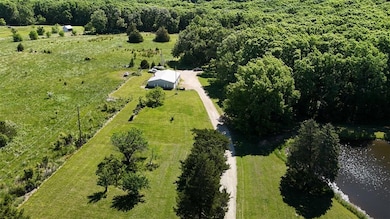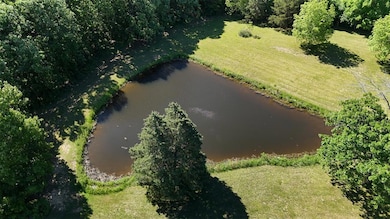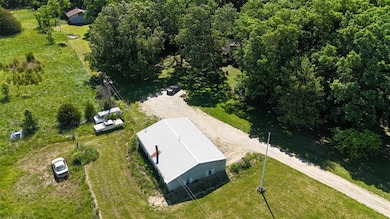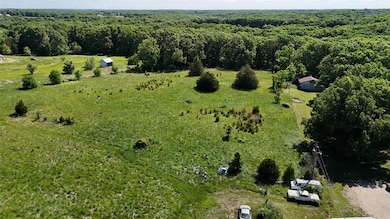
31209 Palmyra Rd Warrenton, MO 63383
Highlights
- Home fronts a pond
- 1 Fireplace
- Shed
- 15.77 Acre Lot
- No HOA
- 1-Story Property
About This Home
As of July 2025Discover the potential of this unique property situated on 15.77 acres in scenic Warren County. Enjoy peaceful rural living with a beautiful, stocked pond—ideal for fishing and relaxing. A well-built shed with a concrete floor and electric service adds functional utility for equipment, hobbies, or workshop space. The property features a mix of open pasture and mature woods, providing both open space for livestock and private wooded areas that attract abundant wildlife—perfect for nature lovers or hunters. Additional outbuildings offer storage and potential for a variety of uses. There is partial fencing in place, making it suitable for horses, cattle, or other livestock. Whether you're looking to homestead, hunt, or simply enjoy a serene natural setting, this land presents an ideal canvas with endless possibilities. This home is being sold as-is and needs some TLC, the land itself is a true highlight.
Home Details
Home Type
- Single Family
Est. Annual Taxes
- $1,189
Year Built
- Built in 1974
Lot Details
- 15.77 Acre Lot
- Lot Dimensions are 719x942x715x944
- Home fronts a pond
- Property fronts a county road
Home Design
- Frame Construction
- Concrete Perimeter Foundation
Interior Spaces
- 1,521 Sq Ft Home
- 1-Story Property
- 1 Fireplace
- Basement
- Basement Ceilings are 8 Feet High
Bedrooms and Bathrooms
- 3 Bedrooms
- 2 Full Bathrooms
Outdoor Features
- Shed
- Outbuilding
Schools
- Daniel Boone Elem. Elementary School
- Black Hawk Middle School
- Warrenton High School
Utilities
- Forced Air Heating and Cooling System
- Well
Community Details
- No Home Owners Association
Listing and Financial Details
- Assessor Parcel Number 05-05.0-0-00-015.000.000
Ownership History
Purchase Details
Home Financials for this Owner
Home Financials are based on the most recent Mortgage that was taken out on this home.Similar Homes in the area
Home Values in the Area
Average Home Value in this Area
Purchase History
| Date | Type | Sale Price | Title Company |
|---|---|---|---|
| Warranty Deed | -- | None Listed On Document |
Mortgage History
| Date | Status | Loan Amount | Loan Type |
|---|---|---|---|
| Previous Owner | $117,990 | FHA | |
| Previous Owner | $108,000 | New Conventional |
Property History
| Date | Event | Price | Change | Sq Ft Price |
|---|---|---|---|---|
| 07/10/2025 07/10/25 | Sold | -- | -- | -- |
| 05/30/2025 05/30/25 | Pending | -- | -- | -- |
| 05/28/2025 05/28/25 | For Sale | $349,900 | -- | $230 / Sq Ft |
Tax History Compared to Growth
Tax History
| Year | Tax Paid | Tax Assessment Tax Assessment Total Assessment is a certain percentage of the fair market value that is determined by local assessors to be the total taxable value of land and additions on the property. | Land | Improvement |
|---|---|---|---|---|
| 2024 | $1,189 | $20,409 | $1,846 | $18,563 |
| 2023 | $1,189 | $20,409 | $1,846 | $18,563 |
| 2022 | $1,109 | $18,974 | $1,735 | $17,239 |
| 2021 | $1,109 | $18,974 | $1,735 | $17,239 |
| 2020 | $1,115 | $18,974 | $1,735 | $17,239 |
| 2019 | $1,115 | $18,974 | $0 | $0 |
| 2017 | $1,103 | $18,990 | $0 | $0 |
| 2016 | $1,100 | $18,990 | $0 | $0 |
| 2015 | -- | $18,990 | $0 | $0 |
| 2011 | -- | $18,970 | $0 | $0 |
Agents Affiliated with this Home
-
T
Seller's Agent in 2025
Tony Schulte
MO Realty
-
T
Buyer's Agent in 2025
Tom Brengle
Westplex Real Estate
Map
Source: MARIS MLS
MLS Number: MIS25033812
APN: 05-05.0-0-00-015.000.000
- 213 E Ash Rd
- 2255 Columbus Cir
- 8 Huntington Hills Rd
- 20054 Shady Tree Ln
- 2226 N State Highway 47
- 17
- 2226 N Highway 47
- 21087 Prairie Haven Ln
- 30139 Prairie Estates Rd
- 1301 N State Highway 47
- 25 Hawthorne Hills Dr
- 28712 Woodland
- 1105 N State Highway 47
- 1 Hawthorne Dr Unit lot 1
- 18714 Walnut Woods Ct
- 00 E State Highway 47
- 29253 Deerfield Ln
- 29491 Deerfield Ln
- 18517 Walnut Hill Ln
- 17395 Hickory Lick Valley Rd
