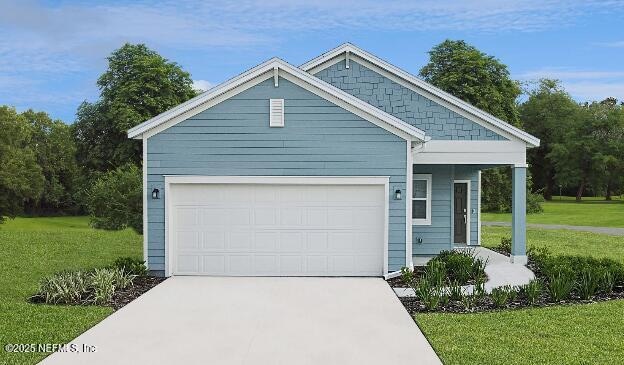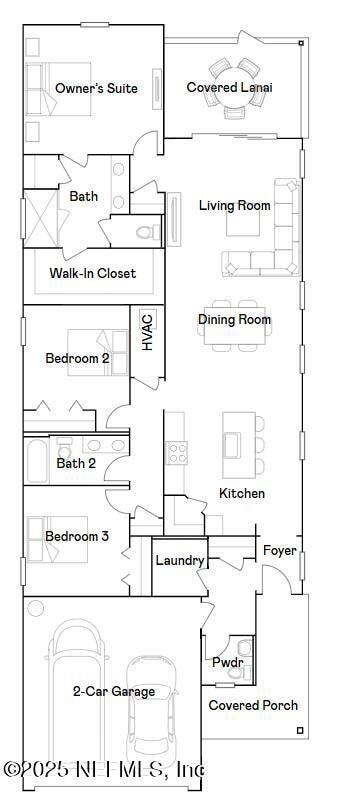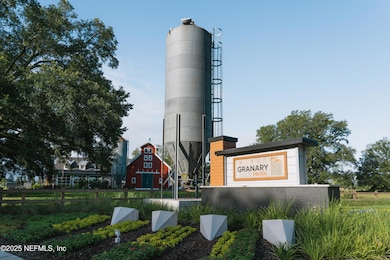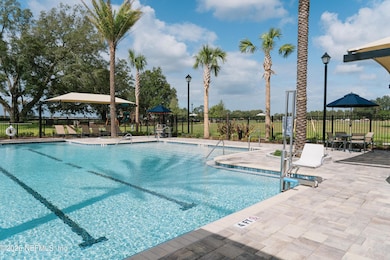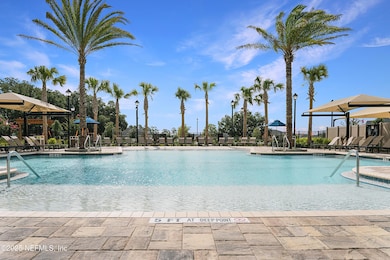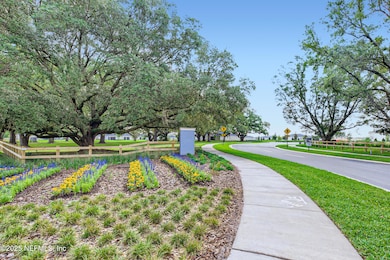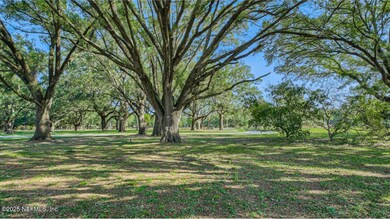3121 Adelaide Rd Green Cove Springs, FL 32043
Estimated payment $1,933/month
Highlights
- Fitness Center
- Under Construction
- Clubhouse
- Lake Asbury Elementary School Rated A-
- Home fronts a pond
- Traditional Architecture
About This Home
Move in Ready! The Alexia II floor plan by Lennar features 3 bedrooms, 2 bathrooms, and a 2-car garage. This home includes Lennar's Everything's Included package with white cabinets, white quartz kitchen countertops, 42'' uppers, and Frigidaire stainless steel appliances—range, microwave, dishwasher, and refrigerator. Ceramic wood-look tile in wet areas and extended into family, dining, and halls. Additional features include window blinds throughout, screened lanai, sprinkler system, one-year builder warranty, 24-hour emergency service, and dedicated customer care. (Conditions may apply)
Listing Agent
RICHELLE SMART
LENNAR REALTY INC License #3389406 Listed on: 11/11/2025
Open House Schedule
-
Friday, November 21, 20253:00 to 6:00 pm11/21/2025 3:00:00 PM +00:0011/21/2025 6:00:00 PM +00:00Open House Event — Tour, Learn & Enjoy! Stop by to tour our new homes, meet our team, and get all your questions answered. Whether you’re buying soon or just browsing, we’d love to welcome you.Add to Calendar
-
Saturday, November 22, 202512:00 to 5:00 pm11/22/2025 12:00:00 PM +00:0011/22/2025 5:00:00 PM +00:00Open House Event — Tour, Learn & Enjoy! Stop by to tour our new homes, meet our team, and get all your questions answered. Whether you’re buying soon or just browsing, we’d love to welcome you.Add to Calendar
Home Details
Home Type
- Single Family
Year Built
- Built in 2025 | Under Construction
Lot Details
- Lot Dimensions are 40 x 120
- Home fronts a pond
- Front and Back Yard Sprinklers
HOA Fees
- $8 Monthly HOA Fees
Parking
- 2 Car Attached Garage
- Garage Door Opener
Home Design
- Traditional Architecture
- Wood Frame Construction
- Shingle Roof
Interior Spaces
- 1,663 Sq Ft Home
- 1-Story Property
- Entrance Foyer
- Family Room
- Dining Room
- Screened Porch
- Fire and Smoke Detector
- Washer and Electric Dryer Hookup
Kitchen
- Breakfast Area or Nook
- Breakfast Bar
- Electric Oven
- Electric Cooktop
- Microwave
- Ice Maker
- Dishwasher
- Kitchen Island
- Disposal
Flooring
- Carpet
- Tile
Bedrooms and Bathrooms
- 3 Bedrooms
- Split Bedroom Floorplan
- Walk-In Closet
- 2 Full Bathrooms
- Shower Only
Eco-Friendly Details
- Energy-Efficient Windows
Utilities
- Central Heating and Cooling System
- Heat Pump System
- Electric Water Heater
Listing and Financial Details
- Assessor Parcel Number 26052501010801094
Community Details
Overview
- Granary Park Phase 1 Subdivision
Amenities
- Clubhouse
Recreation
- Community Playground
- Fitness Center
Map
Home Values in the Area
Average Home Value in this Area
Property History
| Date | Event | Price | List to Sale | Price per Sq Ft |
|---|---|---|---|---|
| 11/19/2025 11/19/25 | Price Changed | $316,589 | -14.8% | $190 / Sq Ft |
| 11/14/2025 11/14/25 | Price Changed | $371,589 | +21.0% | $223 / Sq Ft |
| 11/11/2025 11/11/25 | For Sale | $306,994 | -15.2% | $185 / Sq Ft |
| 11/01/2025 11/01/25 | For Sale | $361,994 | -- | $218 / Sq Ft |
Source: realMLS (Northeast Florida Multiple Listing Service)
MLS Number: 2117367
- 3105 Adelaide Rd
- 3119 Adelaide Rd
- 3102 Adelaide Rd
- 3090 Adelaide Rd
- 3114 Adelaide Rd
- 3125 Adelaide Rd
- 3122 Adelaide Rd
- 3126 Adelaide Rd
- 3150 Adelaide Rd
- 3134 Adelaide Rd
- 3149 Adelaide Rd
- 3025 Raven Trace
- 3034 Raven Trace
- 3029 Raven Trace
- 2681 Seasons Rd
- 3045 Raven
- 3076 Raven
- 3049 Raven
- 3004 Raven Trace
- 3530 Bella Sera Ln
- 3016 Raven Trace
- 3299 Lago Vista Dr
- 3177 Rustic Deer Way
- 2618 Seasons Rd
- 2793 Pointed Leaf Rd
- 2915 Grand Finale St
- 2909 Grand Finale St
- 2901 Grand Finale St
- 2885 Grand Finale St
- 2881 Grand Finale St
- 2873 Grand Finale St
- 2965 Grand Finale St
- 2845 Grand Finale St
- 3343 Spring Valley Ct
- 2833 Grand Finale St
- 2961 Rolling Acrs Rd
- 3120 Creek Village Ln
- 2829 Grand Finale St
- 2863 Alanas Mdw Way
- 3229 Hidden Meadows Ct
