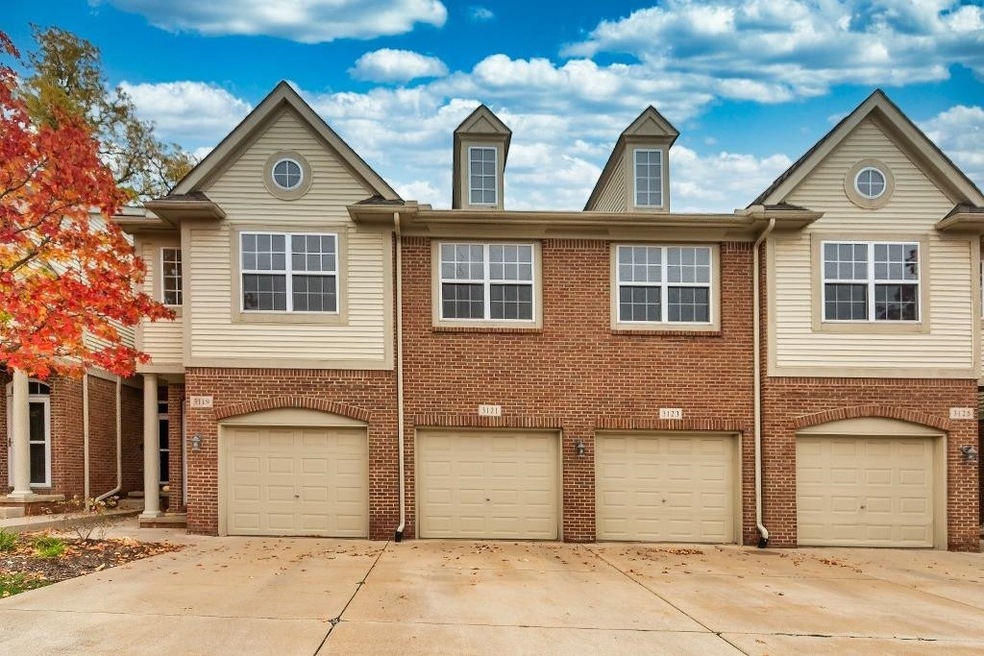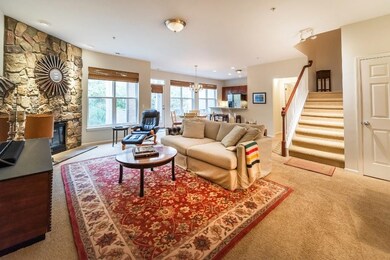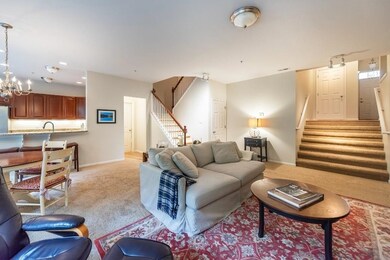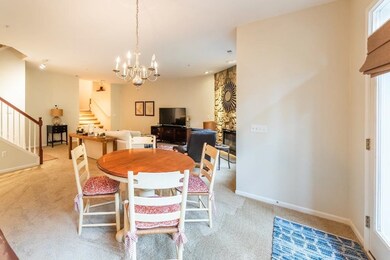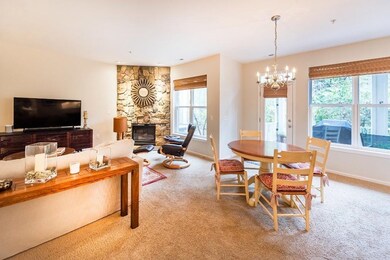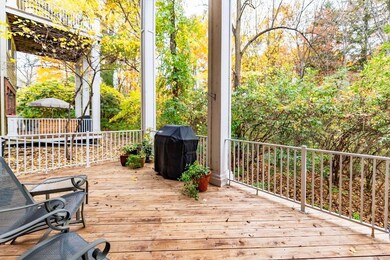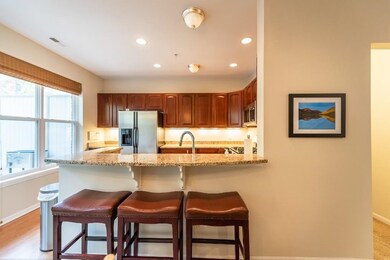This updated Berkshire Creek condo has an incredible location, gorgeous views of Berkshire Creek Nature Area, and is rated very bikeable by WalkScore.com! Easy walk to Walgreens, Whole Foods, and more. This 2-bed, 2.5-bath unit features a bright and open main level with the upgraded kitchen overlooking the spacious combination dining/living room with stone fireplace. Cooking is a breeze with granite counters, stainless steel appliances, and a breakfast bar for quick meals or extra serving space. Enjoy a summer cookout or relaxing drink in the evening on the expansive deck backing to woods. Upstairs, you'll find two comfortable bedrooms, each with its own full bathroom. The primary suite has woodland views, a walk-in closet, and private bathroom with dual granite vanity, spa tub, and separa separate shower. The second bedroom will work for guests, a roommate, or your home office with treetop views. Over 1700 sqft of living space, plus a tandem, 2-car attached garage with plenty of additional parking. Easy access to UM Main and Medical Campuses, downtown Ann Arbor, and freeways for longer commutes. Don't miss your chance to put down roots in this popular and well-situated neighborhood!, Primary Bath

