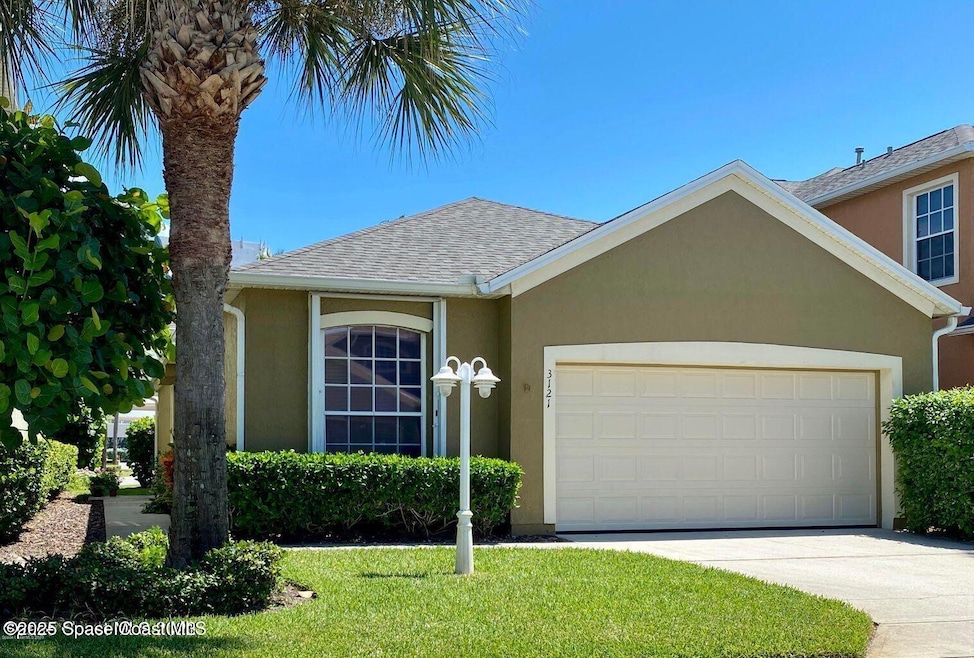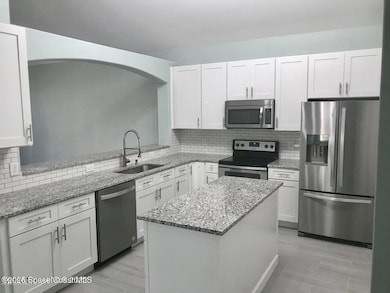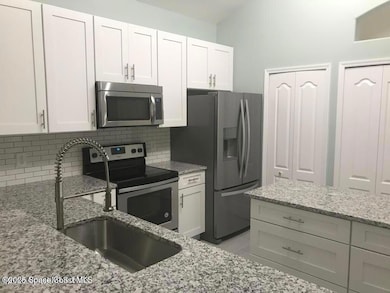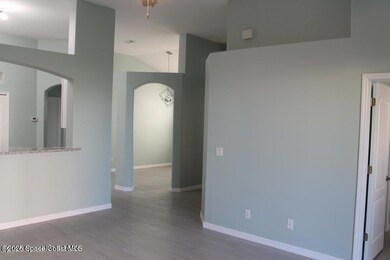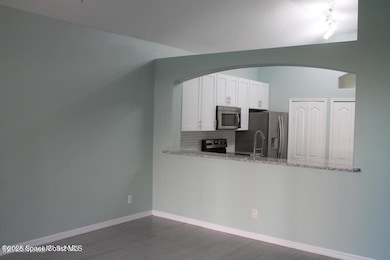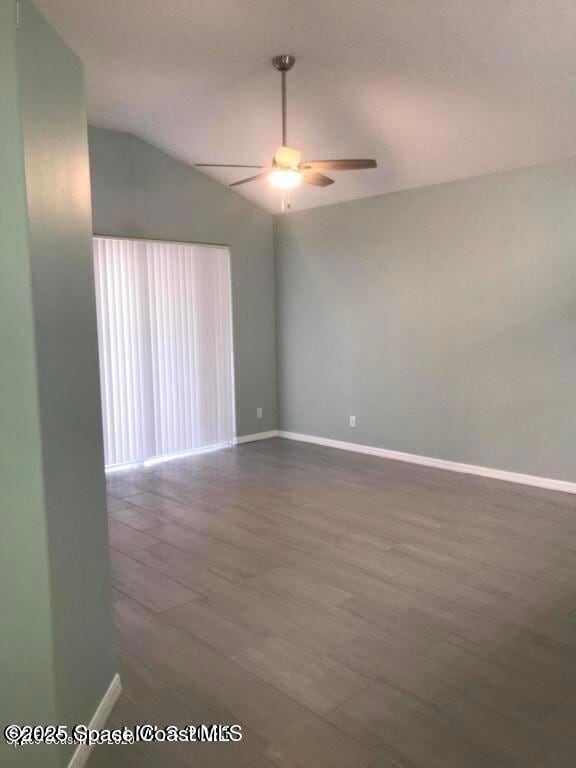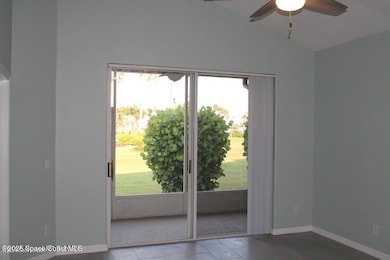3121 Atocha Ln Indialantic, FL 32903
2
Beds
2
Baths
1,295
Sq Ft
1,742
Sq Ft Lot
Highlights
- Gated Community
- Open Floorplan
- Vaulted Ceiling
- Indialantic Elementary School Rated A-
- Clubhouse
- Community Pool
About This Home
Available November 1st. Directly across the street from the beach. Beautifully updated beachside townhouse in the gated community of Oceanside Village. Enjoy the remodeled kitchen with newer appliances, updated baths and tile floors throughout. 2 car garage. Amenities include pool, clubhouse, tennis courts, basketball courts and playground. Conveniently close to shopping, schools and restaurants.
Townhouse Details
Home Type
- Townhome
Year Built
- Built in 1999
Lot Details
- 1,742 Sq Ft Lot
- West Facing Home
Parking
- 2 Car Garage
Interior Spaces
- 1,295 Sq Ft Home
- 1-Story Property
- Open Floorplan
- Vaulted Ceiling
- Ceiling Fan
- Security Gate
Kitchen
- Breakfast Bar
- Electric Range
- Microwave
- Dishwasher
Bedrooms and Bathrooms
- 2 Bedrooms
- Split Bedroom Floorplan
- Walk-In Closet
- 2 Full Bathrooms
Laundry
- Laundry in unit
- Dryer
Outdoor Features
- Patio
Schools
- Indialantic Elementary School
- Hoover Middle School
- Melbourne High School
Utilities
- Central Heating and Cooling System
- Cable TV Available
Listing and Financial Details
- Property Available on 11/1/25
- The owner pays for association fees
- $50 Application Fee
- Assessor Parcel Number 27-37-13-29-00000.0-0202.00
Community Details
Overview
- Property has a Home Owners Association
- Oceanside Villas Condo Subdivision
Recreation
- Tennis Courts
- Community Playground
- Community Pool
Pet Policy
- Call for details about the types of pets allowed
- Pet Deposit $300
Additional Features
- Clubhouse
- Gated Community
Map
Property History
| Date | Event | Price | List to Sale | Price per Sq Ft |
|---|---|---|---|---|
| 09/24/2025 09/24/25 | For Rent | $2,700 | +8.0% | -- |
| 11/18/2024 11/18/24 | Off Market | $2,500 | -- | -- |
| 02/07/2023 02/07/23 | Rented | $2,650 | 0.0% | -- |
| 02/07/2023 02/07/23 | Under Contract | -- | -- | -- |
| 01/29/2023 01/29/23 | For Rent | $2,650 | +0.4% | -- |
| 03/01/2022 03/01/22 | Rented | $2,640 | +1.5% | -- |
| 01/14/2022 01/14/22 | Under Contract | -- | -- | -- |
| 01/05/2022 01/05/22 | For Rent | $2,600 | +4.0% | -- |
| 07/08/2021 07/08/21 | Rented | $2,500 | 0.0% | -- |
| 07/08/2021 07/08/21 | Under Contract | -- | -- | -- |
| 06/30/2021 06/30/21 | For Rent | $2,500 | +4.2% | -- |
| 03/15/2021 03/15/21 | Rented | $2,400 | 0.0% | -- |
| 03/01/2021 03/01/21 | Under Contract | -- | -- | -- |
| 12/09/2020 12/09/20 | Price Changed | $2,400 | -2.0% | $2 / Sq Ft |
| 10/28/2020 10/28/20 | Price Changed | $2,450 | -3.9% | $2 / Sq Ft |
| 09/10/2020 09/10/20 | For Rent | $2,550 | +6.3% | -- |
| 11/01/2019 11/01/19 | Rented | $2,400 | 0.0% | -- |
| 10/24/2019 10/24/19 | Under Contract | -- | -- | -- |
| 10/10/2019 10/10/19 | Price Changed | $2,400 | -4.0% | $2 / Sq Ft |
| 08/22/2019 08/22/19 | For Rent | $2,500 | 0.0% | -- |
| 10/01/2018 10/01/18 | Rented | $2,500 | 0.0% | -- |
| 09/07/2018 09/07/18 | Under Contract | -- | -- | -- |
| 08/25/2018 08/25/18 | Price Changed | $2,500 | -3.8% | $2 / Sq Ft |
| 08/24/2018 08/24/18 | For Rent | $2,600 | 0.0% | -- |
| 08/17/2018 08/17/18 | Off Market | $2,600 | -- | -- |
| 07/17/2018 07/17/18 | For Rent | $2,600 | -- | -- |
Source: Space Coast MLS (Space Coast Association of REALTORS®)
Source: Space Coast MLS (Space Coast Association of REALTORS®)
MLS Number: 1057921
APN: 27-37-13-29-00000.0-0202.00
Nearby Homes
- 2925 N Highway A1a Unit 103
- 3100 Purple Martin Ln
- 3238 Cutty Sark Way
- 3498 Cutty Sark Way
- 124 Coral Way E
- 142 Atlantic Ave
- 244 Intrepid Way
- 2835 N Highway A1a Unit 502
- 2835 N Highway A1a Unit 802
- 2805 N Highway A1a Unit 505
- 141 Coral Way E
- 393 Intrepid Way
- 1850 Charlesmont Dr Unit 7118
- 104 Jupiter Ct
- 2765 N Highway A1a Unit 503
- 2765 N Highway A1a Unit 504
- 204 Coral Way E
- 103 Bay View Dr
- 1801 Island Club Dr Unit 593
- 2700 N Highway A1a Unit 4-104
- 142 Atlantic Ave
- 145 Atlantic Ave
- 2225 Highway A1a Unit 411
- 1850 Charlesmont Dr Unit 113
- 1850 Charlesmont Dr Unit 135
- 116 Jupiter Ct
- 2225 Highway A1a Unit 605
- 2225 Highway A1a Unit 403
- 2225 Highway A1a Unit 502
- 100 Bel Aire Dr
- 1874 Brittany Dr
- 1951 Island Club Dr Unit 56
- 1841 Island Club Dr Unit 472
- 1841 Island Club Dr Unit 469
- 2700 N Highway A1a Unit 12-211
- 2700 N Highway A1a Unit 14-204
- 2700 N Highway A1a Unit 4-104
- 2700 N Highway A1a Unit 5204
- 2700 N Highway A1a Unit 11-204
- 3223 Monitor Ln
