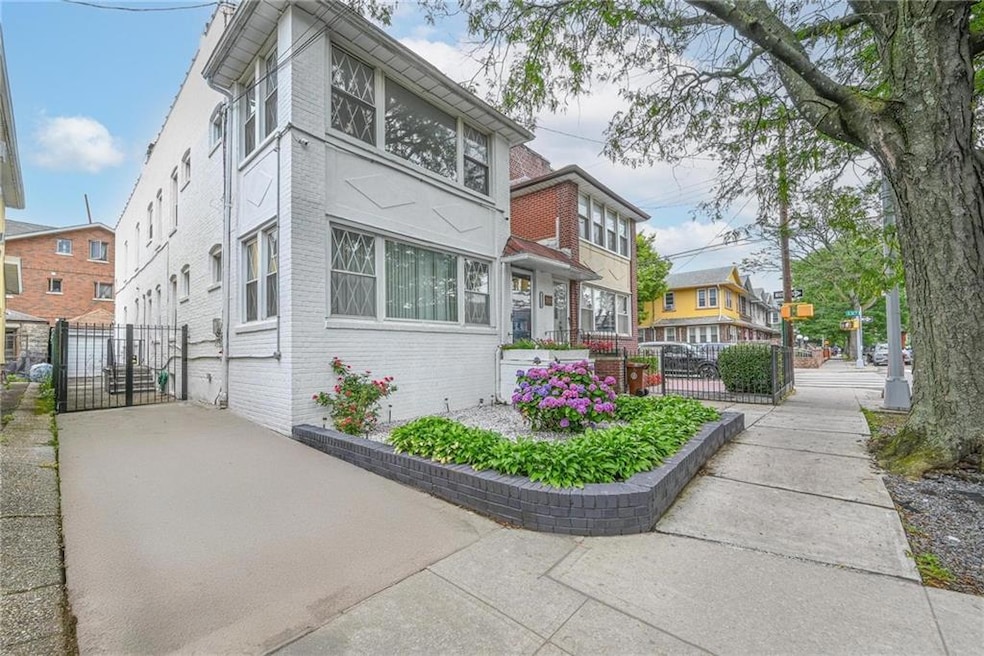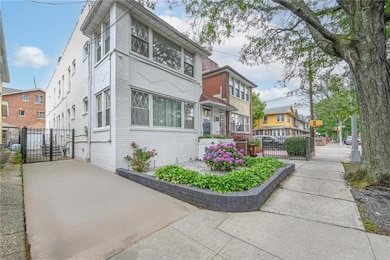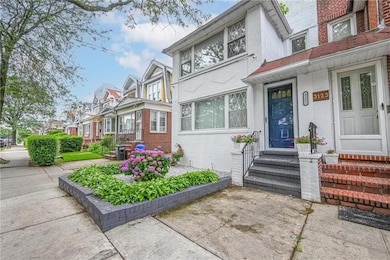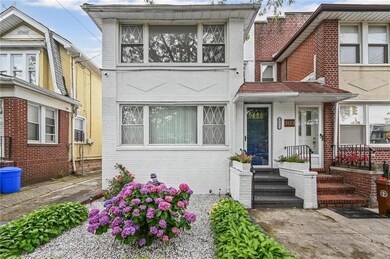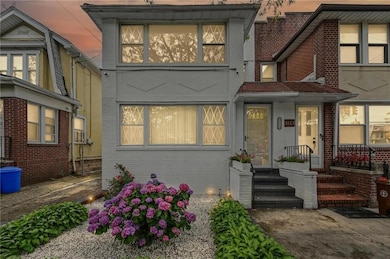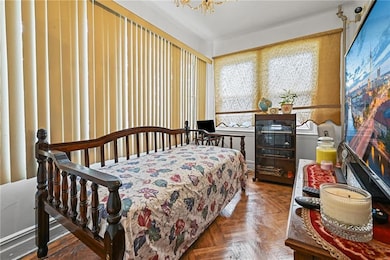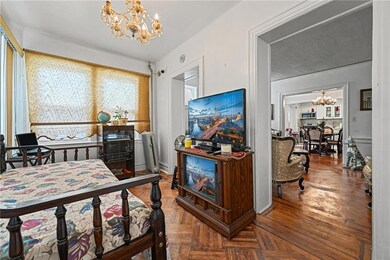3121 Avenue J Brooklyn, NY 11210
Flatlands NeighborhoodEstimated payment $7,924/month
Highlights
- Raised Ranch Architecture
- Wood Flooring
- 3 Car Detached Garage
- P.S. 193 Gil Hodges Rated A-
- Fenced Yard
- Back and Side Yard
About This Home
Location...location...location!
Uncovering the amazing gem in the heart of Midwood. This solid, immense two family residential with some original architectural details has been renovated to achieve a contemporary and fascinating allurement. Among its features are two brand new kitchens, three bathrooms, seven freshly painted bedrooms, new ceiling light/fan fixtures, hardwood floors throughout, a side entry door, full finished basement w/a separate entrance, washer hookup, one car garage + driveway and fully fenced yard for privacy. Short proximity to Brooklyn College, #2 & 5 and B & Q train subway stations, B41 & B44 bus lines, various restaurants, infrastructures, shopping facilities and many more. Hurry, will not last!
Property Details
Home Type
- Multi-Family
Est. Annual Taxes
- $9,704
Year Built
- Built in 1920
Lot Details
- 2,667 Sq Ft Lot
- Lot Dimensions are 100 x 26
- Fenced Yard
- Back and Side Yard
- Garden
Home Design
- Raised Ranch Architecture
- Flat Roof Shape
- Brick Exterior Construction
- Poured Concrete
- Masonry
Interior Spaces
- 2,640 Sq Ft Home
- 2-Story Property
- Washer
Kitchen
- Stove
- Microwave
Flooring
- Wood
- Ceramic Tile
Bedrooms and Bathrooms
- 7 Bedrooms
- 3 Full Bathrooms
Finished Basement
- Walk-Out Basement
- Basement Fills Entire Space Under The House
Parking
- 3 Car Detached Garage
- Private Driveway
Utilities
- Heating System Uses Steam
- Heating System Uses Gas
- Gas Water Heater
Listing and Financial Details
- Tax Block 7595
Community Details
Amenities
- Laundry Facilities
- Community Storage Space
Additional Features
- 2 Units
- Insurance Expense $2,300
Map
Home Values in the Area
Average Home Value in this Area
Tax History
| Year | Tax Paid | Tax Assessment Tax Assessment Total Assessment is a certain percentage of the fair market value that is determined by local assessors to be the total taxable value of land and additions on the property. | Land | Improvement |
|---|---|---|---|---|
| 2025 | $9,704 | $70,620 | $12,780 | $57,840 |
| 2024 | $9,704 | $57,780 | $12,780 | $45,000 |
| 2023 | $9,258 | $65,940 | $12,780 | $53,160 |
| 2022 | $8,822 | $60,960 | $12,780 | $48,180 |
| 2021 | $9,300 | $66,840 | $12,780 | $54,060 |
| 2020 | $6,975 | $55,560 | $12,780 | $42,780 |
| 2019 | $8,423 | $55,560 | $12,780 | $42,780 |
| 2018 | $7,744 | $37,987 | $9,452 | $28,535 |
| 2017 | $7,507 | $36,825 | $9,624 | $27,201 |
| 2016 | $7,362 | $36,825 | $10,082 | $26,743 |
| 2015 | $3,970 | $35,566 | $10,458 | $25,108 |
| 2014 | $3,970 | $33,554 | $11,153 | $22,401 |
Property History
| Date | Event | Price | List to Sale | Price per Sq Ft |
|---|---|---|---|---|
| 09/27/2025 09/27/25 | Price Changed | $1,349,999 | -3.6% | $511 / Sq Ft |
| 08/19/2025 08/19/25 | Price Changed | $1,399,999 | -1.8% | $530 / Sq Ft |
| 07/25/2025 07/25/25 | Price Changed | $1,425,000 | -5.0% | $540 / Sq Ft |
| 07/21/2025 07/21/25 | Price Changed | $1,499,999 | -6.3% | $568 / Sq Ft |
| 07/14/2025 07/14/25 | Price Changed | $1,599,999 | -5.9% | $606 / Sq Ft |
| 07/11/2025 07/11/25 | For Sale | $1,699,999 | -- | $644 / Sq Ft |
| 07/11/2025 07/11/25 | Pending | -- | -- | -- |
Purchase History
| Date | Type | Sale Price | Title Company |
|---|---|---|---|
| Deed | -- | -- |
Source: Brooklyn Board of REALTORS®
MLS Number: 494115
APN: 07595-0002
- 3216 Avenue J
- 1006 E 31st St
- 945 E 32nd St
- 1046 E 32nd St
- 1804 New York Ave
- 3402 Avenue J
- 1708 Flatbush Ave
- 1728 Flatbush Ave
- 3108 Avenue I
- 3022 Avenue I
- 1533 - 1535 New York Ave
- 909 E 29th St Unit 3F
- 909 E 29th St Unit 3D
- 1069 E 35th St
- 3206 Avenue K
- 3401 Avenue I
- 2901 Avenue I Unit 5E
- 1810 Avenue N Unit 4C
- 1992 New York Ave
- 927 E 27th St
