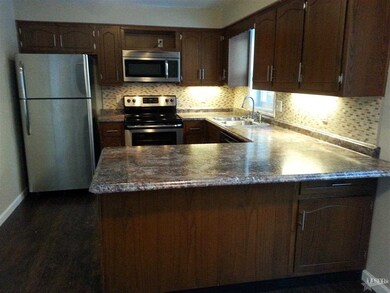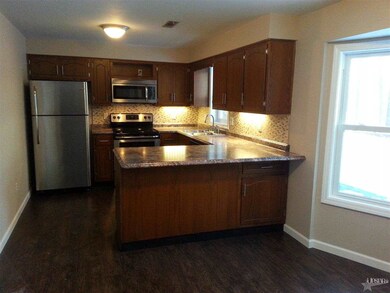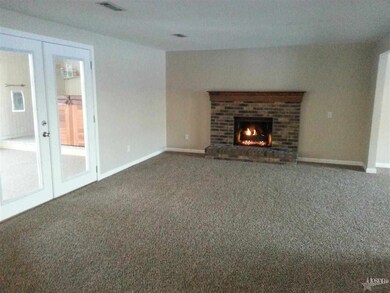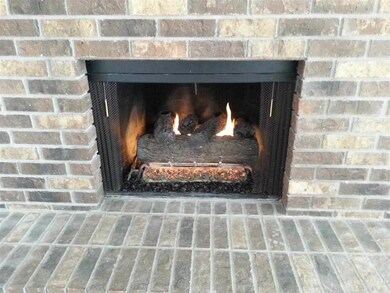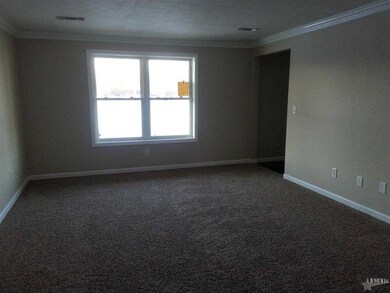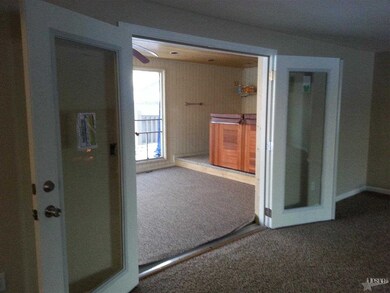
3121 Elkwood Ct New Haven, IN 46774
Highlights
- Spa
- 1 Fireplace
- 2 Car Attached Garage
- Traditional Architecture
- Porch
- Double Pane Windows
About This Home
As of May 2015You must see this! Home has been completely renovated. New 95% efficient furnace with new A/C and 50 gal gas water heater. Interior doors have been upgraded to 6 panel doors along with all new trim. Exterior doors and windows have been replaced. Master bedroom has en-suite with walk in closet. Room above the garage is finished and can be a rec room/office or a 4th bedroom. All new stainless steel appliances included! New counter top with bar. All new flooring throughout. Exterior is being updated with new vinyl siding and gutters. There is a hot tub on the back screen room that is up and running at 102 degrees!! Come see this today.
Last Agent to Sell the Property
William Browand
Coldwell Banker Real Estate Gr Listed on: 03/09/2015

Home Details
Home Type
- Single Family
Est. Annual Taxes
- $1,243
Year Built
- Built in 1979
Lot Details
- 0.4 Acre Lot
- Lot Dimensions are 228x171
- Irregular Lot
Parking
- 2 Car Attached Garage
- Garage Door Opener
- Driveway
Home Design
- Traditional Architecture
- Brick Exterior Construction
- Slab Foundation
- Asphalt Roof
- Vinyl Construction Material
Interior Spaces
- 2-Story Property
- Ceiling Fan
- 1 Fireplace
- Double Pane Windows
- Laminate Countertops
Flooring
- Carpet
- Laminate
Bedrooms and Bathrooms
- 4 Bedrooms
Outdoor Features
- Spa
- Porch
Utilities
- Forced Air Heating and Cooling System
- Heating System Uses Gas
Additional Features
- Energy-Efficient Windows
- Suburban Location
Listing and Financial Details
- Assessor Parcel Number 02-13-14-252-003.000-041
Ownership History
Purchase Details
Home Financials for this Owner
Home Financials are based on the most recent Mortgage that was taken out on this home.Purchase Details
Home Financials for this Owner
Home Financials are based on the most recent Mortgage that was taken out on this home.Purchase Details
Similar Homes in New Haven, IN
Home Values in the Area
Average Home Value in this Area
Purchase History
| Date | Type | Sale Price | Title Company |
|---|---|---|---|
| Warranty Deed | -- | Riverbend Title | |
| Special Warranty Deed | $61,000 | Liberty Title And Escrow | |
| Sheriffs Deed | $91,013 | None Available |
Mortgage History
| Date | Status | Loan Amount | Loan Type |
|---|---|---|---|
| Open | $140,288 | VA | |
| Previous Owner | $145,000 | Unknown |
Property History
| Date | Event | Price | Change | Sq Ft Price |
|---|---|---|---|---|
| 05/05/2015 05/05/15 | Sold | $137,000 | -2.1% | $71 / Sq Ft |
| 03/15/2015 03/15/15 | Pending | -- | -- | -- |
| 03/09/2015 03/09/15 | For Sale | $139,900 | +129.3% | $73 / Sq Ft |
| 12/22/2014 12/22/14 | Sold | $61,000 | -38.9% | $32 / Sq Ft |
| 11/28/2014 11/28/14 | Pending | -- | -- | -- |
| 09/30/2014 09/30/14 | For Sale | $99,900 | -- | $53 / Sq Ft |
Tax History Compared to Growth
Tax History
| Year | Tax Paid | Tax Assessment Tax Assessment Total Assessment is a certain percentage of the fair market value that is determined by local assessors to be the total taxable value of land and additions on the property. | Land | Improvement |
|---|---|---|---|---|
| 2024 | $2,275 | $246,500 | $23,900 | $222,600 |
| 2022 | $2,173 | $216,800 | $23,900 | $192,900 |
| 2021 | $1,767 | $176,700 | $23,900 | $152,800 |
| 2020 | $1,594 | $159,400 | $23,900 | $135,500 |
| 2019 | $1,481 | $147,600 | $23,900 | $123,700 |
| 2018 | $1,350 | $135,000 | $23,900 | $111,100 |
| 2017 | $1,355 | $135,000 | $23,900 | $111,100 |
| 2016 | $1,301 | $129,600 | $23,900 | $105,700 |
| 2014 | $2,484 | $124,200 | $23,900 | $100,300 |
| 2013 | -- | $124,300 | $23,900 | $100,400 |
Agents Affiliated with this Home
-
W
Seller's Agent in 2015
William Browand
Coldwell Banker Real Estate Gr
-

Buyer's Agent in 2015
Jennifer Camperman-Bradford
American Dream Team Real Estate Brokers
(260) 418-7117
2 in this area
37 Total Sales
-
R
Seller's Agent in 2014
Robin Odneal
Dream Team Agents, LLC
(260) 402-7251
2 in this area
27 Total Sales
Map
Source: Indiana Regional MLS
MLS Number: 201508593
APN: 02-13-14-252-003.000-041
- 8722 Glenrock Dr
- 9428 Pawnee Way
- 1345 Melbourne Dr
- 8811 Nicole Dr
- 3720 Thyme Ct
- 2427 Valley Creek Run
- 1127 Melbourne Dr
- 640 Brandford Ct
- 9521 Elk Grove Ct Unit 1 (9521) +2 (9525)
- 3528 Norland Ln
- 2846 Turnpointe Blvd Unit F
- 7725 Crosswood Ct
- 4275 Silver Birch Cove
- 3826 Woodcliffe Dr
- 423 South St
- 822 Park Ave
- 9925 N Country Knoll
- 3632 Meter Dr
- 3607 Canal Square Dr Unit 2
- 718 Center St

