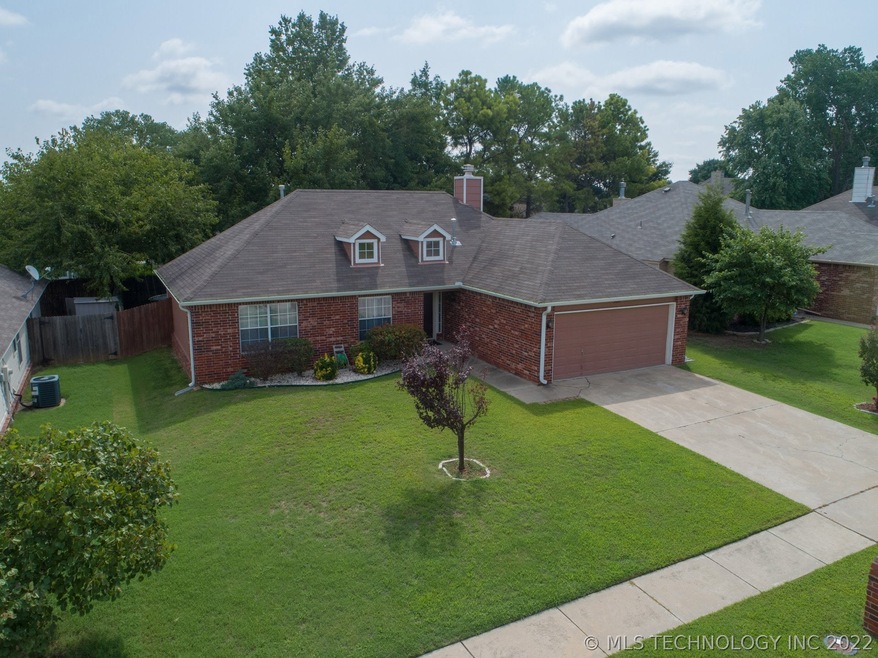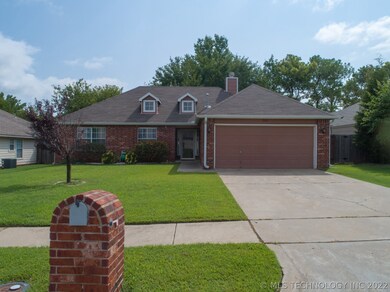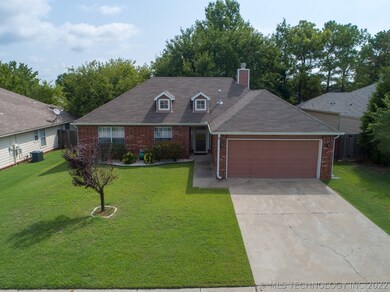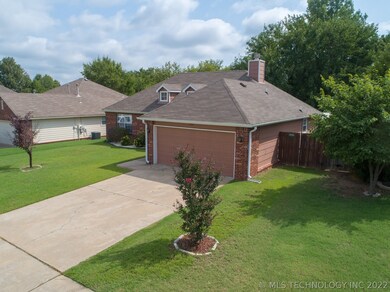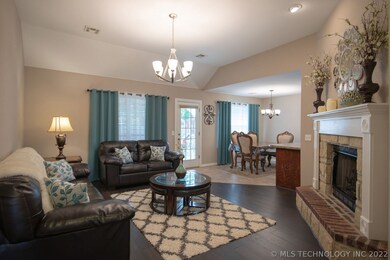
3121 N 1st St Broken Arrow, OK 74012
3
Beds
2
Baths
1,325
Sq Ft
7,376
Sq Ft Lot
Highlights
- Vaulted Ceiling
- 2 Car Attached Garage
- Tile Flooring
- Country Lane Primary Elementary School Rated A-
- Patio
- Zoned Heating and Cooling
About This Home
As of October 2018Nicely updated home w/ fresh paint and flooring/tile! Cute kitchen and plenty of counter space. Comfy master and updated master bath. Private backyard w/ large covered patio and mature trees! Great location, close to Nienhuis Park & BA High. Won't last!
Home Details
Home Type
- Single Family
Est. Annual Taxes
- $1,545
Year Built
- Built in 2003
Lot Details
- 7,376 Sq Ft Lot
- West Facing Home
- Property is Fully Fenced
- Privacy Fence
HOA Fees
- $7 Monthly HOA Fees
Parking
- 2 Car Attached Garage
Home Design
- Brick Exterior Construction
- Slab Foundation
- Frame Construction
- Fiberglass Roof
- Masonite
- Asphalt
Interior Spaces
- 1,325 Sq Ft Home
- 1-Story Property
- Vaulted Ceiling
- Ceiling Fan
- Wood Burning Fireplace
- Aluminum Window Frames
- Fire and Smoke Detector
- Dryer
Kitchen
- Oven
- Gas Range
- Microwave
- Plumbed For Ice Maker
- Dishwasher
- Laminate Countertops
- Disposal
Flooring
- Carpet
- Tile
- Vinyl Plank
Bedrooms and Bathrooms
- 3 Bedrooms
- 2 Full Bathrooms
Outdoor Features
- Patio
Schools
- Liberty Elementary School
- Broken Arrow/North High School
Utilities
- Zoned Heating and Cooling
- Heating System Uses Gas
- Gas Water Heater
- Phone Available
Community Details
- Country Lane Estates Iii Subdivision
Listing and Financial Details
- Home warranty included in the sale of the property
Ownership History
Date
Name
Owned For
Owner Type
Purchase Details
Listed on
Aug 21, 2018
Closed on
Oct 4, 2018
Sold by
Borlak Oleg and Borlak Yuliya
Bought by
James Sinor Jessica and James Sinorsinor
Seller's Agent
Kelly Kilmer
RE/MAX Results
Buyer's Agent
Non MLS Associate
Non MLS Office
List Price
$149,500
Sold Price
$149,500
Current Estimated Value
Home Financials for this Owner
Home Financials are based on the most recent Mortgage that was taken out on this home.
Estimated Appreciation
$89,568
Avg. Annual Appreciation
7.11%
Original Mortgage
$146,791
Interest Rate
4.5%
Mortgage Type
FHA
Purchase Details
Listed on
Jan 26, 2012
Closed on
Feb 22, 2012
Sold by
Deutsche Bank National Trust Company
Bought by
Borlak Oleg
Seller's Agent
Julie Hodge
Hodge Associates Inc.
Buyer's Agent
Larisa Sarntee
Real Estate Referral Network
List Price
$104,000
Sold Price
$103,000
Premium/Discount to List
-$1,000
-0.96%
Home Financials for this Owner
Home Financials are based on the most recent Mortgage that was taken out on this home.
Avg. Annual Appreciation
5.87%
Original Mortgage
$100,875
Interest Rate
3.91%
Mortgage Type
FHA
Purchase Details
Closed on
Jan 11, 2012
Sold by
Durant Michael K and Durant Regina A
Bought by
Deutsche Bank National Trust Company and Argent Securities Inc
Home Financials for this Owner
Home Financials are based on the most recent Mortgage that was taken out on this home.
Original Mortgage
$100,875
Interest Rate
3.91%
Mortgage Type
FHA
Purchase Details
Closed on
Jun 13, 2003
Sold by
Collingsworth Family Builders Inc
Bought by
Durant Michael K and Durant Regina A
Home Financials for this Owner
Home Financials are based on the most recent Mortgage that was taken out on this home.
Original Mortgage
$87,900
Interest Rate
7.49%
Mortgage Type
Purchase Money Mortgage
Purchase Details
Closed on
Mar 6, 2003
Sold by
Mike Fretz Inc
Bought by
Collingsworth Family Builders Inc
Home Financials for this Owner
Home Financials are based on the most recent Mortgage that was taken out on this home.
Original Mortgage
$89,138
Interest Rate
5.86%
Mortgage Type
Purchase Money Mortgage
Similar Homes in the area
Create a Home Valuation Report for This Property
The Home Valuation Report is an in-depth analysis detailing your home's value as well as a comparison with similar homes in the area
Home Values in the Area
Average Home Value in this Area
Purchase History
| Date | Type | Sale Price | Title Company |
|---|---|---|---|
| Warranty Deed | $149,500 | Apex Title & Closing Svcs | |
| Corporate Deed | $103,500 | The Oklahoma City Abstract & | |
| Sheriffs Deed | $100,558 | None Available | |
| Corporate Deed | $113,000 | -- | |
| Corporate Deed | $25,000 | -- |
Source: Public Records
Mortgage History
| Date | Status | Loan Amount | Loan Type |
|---|---|---|---|
| Open | $143,650 | FHA | |
| Closed | $146,791 | FHA | |
| Previous Owner | $100,875 | FHA | |
| Previous Owner | $98,400 | Fannie Mae Freddie Mac | |
| Previous Owner | $24,600 | Stand Alone Second | |
| Previous Owner | $87,900 | Purchase Money Mortgage | |
| Previous Owner | $89,138 | Purchase Money Mortgage | |
| Closed | $25,000 | No Value Available |
Source: Public Records
Property History
| Date | Event | Price | Change | Sq Ft Price |
|---|---|---|---|---|
| 10/05/2018 10/05/18 | Sold | $149,500 | 0.0% | $113 / Sq Ft |
| 08/21/2018 08/21/18 | Pending | -- | -- | -- |
| 08/21/2018 08/21/18 | For Sale | $149,500 | +45.1% | $113 / Sq Ft |
| 03/28/2012 03/28/12 | Sold | $103,000 | -1.0% | $78 / Sq Ft |
| 01/26/2012 01/26/12 | Pending | -- | -- | -- |
| 01/26/2012 01/26/12 | For Sale | $104,000 | -- | $78 / Sq Ft |
Source: MLS Technology
Tax History Compared to Growth
Tax History
| Year | Tax Paid | Tax Assessment Tax Assessment Total Assessment is a certain percentage of the fair market value that is determined by local assessors to be the total taxable value of land and additions on the property. | Land | Improvement |
|---|---|---|---|---|
| 2024 | $2,330 | $19,037 | $2,696 | $16,341 |
| 2023 | $2,330 | $18,131 | $2,537 | $15,594 |
| 2022 | $2,238 | $17,268 | $3,119 | $14,149 |
| 2021 | $2,133 | $16,445 | $2,970 | $13,475 |
| 2020 | $2,170 | $16,445 | $2,970 | $13,475 |
| 2019 | $2,171 | $16,445 | $2,970 | $13,475 |
| 2018 | $1,587 | $12,187 | $2,245 | $9,942 |
| 2017 | $1,545 | $12,803 | $2,358 | $10,445 |
| 2016 | $1,494 | $12,430 | $2,970 | $9,460 |
| 2015 | $1,481 | $12,430 | $2,970 | $9,460 |
| 2014 | $1,497 | $12,430 | $2,970 | $9,460 |
Source: Public Records
Agents Affiliated with this Home
-

Seller's Agent in 2018
Kelly Kilmer
RE/MAX
(918) 808-6621
2 in this area
133 Total Sales
-
N
Buyer's Agent in 2018
Non MLS Associate
Non MLS Office
-
J
Seller's Agent in 2012
Julie Hodge
Hodge Associates Inc.
(918) 809-7733
24 Total Sales
-
L
Buyer's Agent in 2012
Larisa Sarntee
Real Estate Referral Network
Map
Source: MLS Technology
MLS Number: 1831197
APN: 78876-94-35-12270
Nearby Homes
- 3220 N 3rd Place
- 400 E Fargo St
- 300 E Fargo St
- 1004 E Fargo St
- 5029 S 168th Ave E
- 0000 E 91st St
- 5033 S 165th Ave E
- 2932 N Fern Ct
- 3305 N Gum Place
- 905 W Elmira St
- 5006 S 164th Ave E
- 2008 N 8th St
- 905 W Fargo Dr
- 1908 N 7th St
- 1909 N 8th St
- 16410 E 49th St
- 16425 E 49th St
- 1901 N 8th St
- 1009 W Fargo Ln
- 1004 W Elmira St
