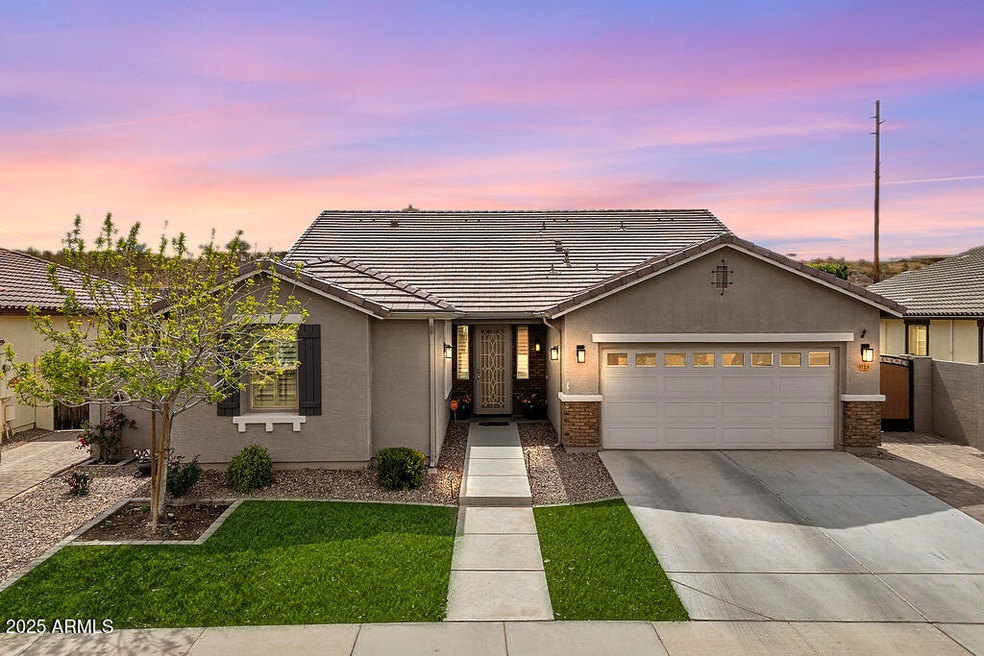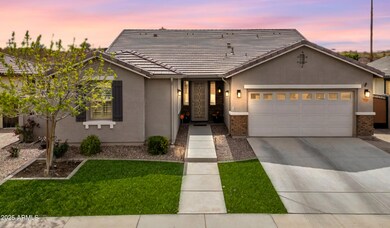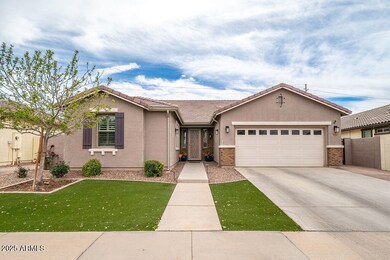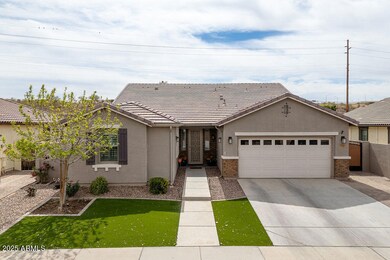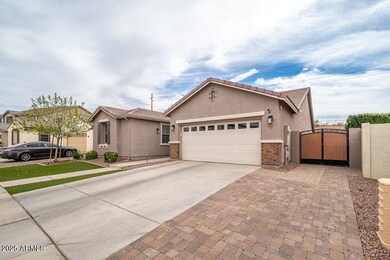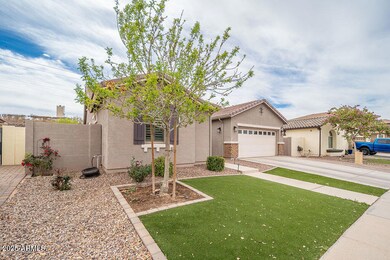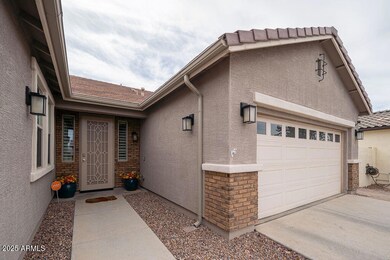
3121 N Loma Vista Mesa, AZ 85213
Lehi NeighborhoodHighlights
- Heated Spa
- RV Gated
- Mountain View
- Ishikawa Elementary School Rated A-
- Gated Community
- Granite Countertops
About This Home
As of April 2025Immaculate home! Gated community. Great room floor plan is open & bright + has surround sound. The kitchen features granite counter tops, white subway tile backsplash, island w/ pendant lights, large walk-in pantry + stainless steel appliances. Split floor plan for added privacy. Primary bath has separate vanities + soaking tub + large walk-in closet. Big laundry room w/ cabinets & sink. Separate powder room for guests. Plank tile flooring, plantation shutters, recessed lighting & ceiling fans throughout. Double sliders lead to the back yard w/ no neighbors behind & your private oasis. Outdoor kitchen w/ pavers & tiled counter + backsplash. Top of the line Hestan & Komodo Joe grills. Synthetic grass, flowering vines, 7-person hot tub, malibu lighting. 3-car tandem garage + 8-foot gate. This is the perfect home and is absolutely immaculate. The back yard BBQ's are TOP OF THE LINE (if you know - you know!) + a huge separate burner for your pot & an outdoor sink. There's also a 50 amp outlet on the side of the house. Conveniently located to freeway access. You won't find a nicer home than this one. BETTER than new. All the work has been done.
Last Agent to Sell the Property
RE/MAX Professionals Brokerage Email: PattiGSellsAZ@cox.net License #BR512646000 Listed on: 03/07/2025

Home Details
Home Type
- Single Family
Est. Annual Taxes
- $2,487
Year Built
- Built in 2017
Lot Details
- 7,811 Sq Ft Lot
- Desert faces the front of the property
- Block Wall Fence
- Artificial Turf
- Front and Back Yard Sprinklers
- Sprinklers on Timer
HOA Fees
- $113 Monthly HOA Fees
Parking
- 3 Car Direct Access Garage
- 2 Open Parking Spaces
- Tandem Garage
- Garage Door Opener
- RV Gated
Home Design
- Wood Frame Construction
- Tile Roof
- Stucco
Interior Spaces
- 2,382 Sq Ft Home
- 1-Story Property
- Ceiling height of 9 feet or more
- Ceiling Fan
- Double Pane Windows
- Low Emissivity Windows
- Tile Flooring
- Mountain Views
- Security System Owned
- Washer and Dryer Hookup
Kitchen
- Breakfast Bar
- Built-In Microwave
- Kitchen Island
- Granite Countertops
Bedrooms and Bathrooms
- 4 Bedrooms
- Primary Bathroom is a Full Bathroom
- 2.5 Bathrooms
- Dual Vanity Sinks in Primary Bathroom
- Bathtub With Separate Shower Stall
Accessible Home Design
- No Interior Steps
Pool
- Heated Spa
- Above Ground Spa
Outdoor Features
- Covered Patio or Porch
- Built-In Barbecue
Schools
- Ishikawa Elementary School
- Stapley Junior High School
- Mountain View High School
Utilities
- Central Air
- Heating Available
- Water Purifier
- High Speed Internet
- Cable TV Available
Listing and Financial Details
- Tax Lot 627
- Assessor Parcel Number 141-19-327
Community Details
Overview
- Association fees include ground maintenance, street maintenance
- City Property Mgmt Association, Phone Number (602) 437-4777
- Built by Willian Lyon Homes
- Lehi Crossing Phase 6 Subdivision, Plan 4526
Recreation
- Community Playground
- Bike Trail
Security
- Gated Community
Ownership History
Purchase Details
Home Financials for this Owner
Home Financials are based on the most recent Mortgage that was taken out on this home.Purchase Details
Home Financials for this Owner
Home Financials are based on the most recent Mortgage that was taken out on this home.Similar Homes in Mesa, AZ
Home Values in the Area
Average Home Value in this Area
Purchase History
| Date | Type | Sale Price | Title Company |
|---|---|---|---|
| Warranty Deed | $639,500 | Pinnacle Title Services | |
| Warranty Deed | $399,377 | First American Title Insuran | |
| Special Warranty Deed | -- | First American Title Insuran |
Mortgage History
| Date | Status | Loan Amount | Loan Type |
|---|---|---|---|
| Previous Owner | $75,000 | Credit Line Revolving | |
| Previous Owner | $420,000 | New Conventional | |
| Previous Owner | $374,000 | New Conventional | |
| Previous Owner | $379,408 | New Conventional |
Property History
| Date | Event | Price | Change | Sq Ft Price |
|---|---|---|---|---|
| 04/30/2025 04/30/25 | Sold | $639,500 | -3.0% | $268 / Sq Ft |
| 03/24/2025 03/24/25 | Pending | -- | -- | -- |
| 03/07/2025 03/07/25 | For Sale | $659,000 | -- | $277 / Sq Ft |
Tax History Compared to Growth
Tax History
| Year | Tax Paid | Tax Assessment Tax Assessment Total Assessment is a certain percentage of the fair market value that is determined by local assessors to be the total taxable value of land and additions on the property. | Land | Improvement |
|---|---|---|---|---|
| 2025 | $2,487 | $29,963 | -- | -- |
| 2024 | $2,515 | $28,536 | -- | -- |
| 2023 | $2,515 | $47,500 | $9,500 | $38,000 |
| 2022 | $2,460 | $37,280 | $7,450 | $29,830 |
| 2021 | $2,528 | $34,700 | $6,940 | $27,760 |
| 2020 | $2,494 | $32,180 | $6,430 | $25,750 |
| 2019 | $2,310 | $30,060 | $6,010 | $24,050 |
| 2018 | $2,206 | $9,795 | $9,795 | $0 |
| 2017 | $525 | $8,670 | $8,670 | $0 |
| 2016 | $515 | $8,220 | $8,220 | $0 |
| 2015 | $516 | $5,440 | $5,440 | $0 |
Agents Affiliated with this Home
-
Patti Gorski

Seller's Agent in 2025
Patti Gorski
RE/MAX
(602) 803-7428
2 in this area
107 Total Sales
-
Tim Gates

Buyer's Agent in 2025
Tim Gates
Platinum Realty Network
(208) 691-8048
1 in this area
46 Total Sales
Map
Source: Arizona Regional Multiple Listing Service (ARMLS)
MLS Number: 6831732
APN: 141-19-327
- 3133 N Loma Vista
- 3137 N Loma Vista
- 3326 N 31st St
- 3034 E Quartz St
- 2815 E Russell St
- 3427 N Los Alamos
- 2741 E Odessa St
- 3116 E Regina St
- 3058 E Nance St
- 3519 N Creston
- 3523 E Presidio Cir
- 3541 N Arco
- 3323 E Roland St
- 2061 North Orchard Unit 42
- 3329 E Roland St
- 3520 N Helms
- Gemini Plan at Rialta
- Leo Plan at Rialta
- Virgo Plan at Rialta
- Libra Plan at Rialta
