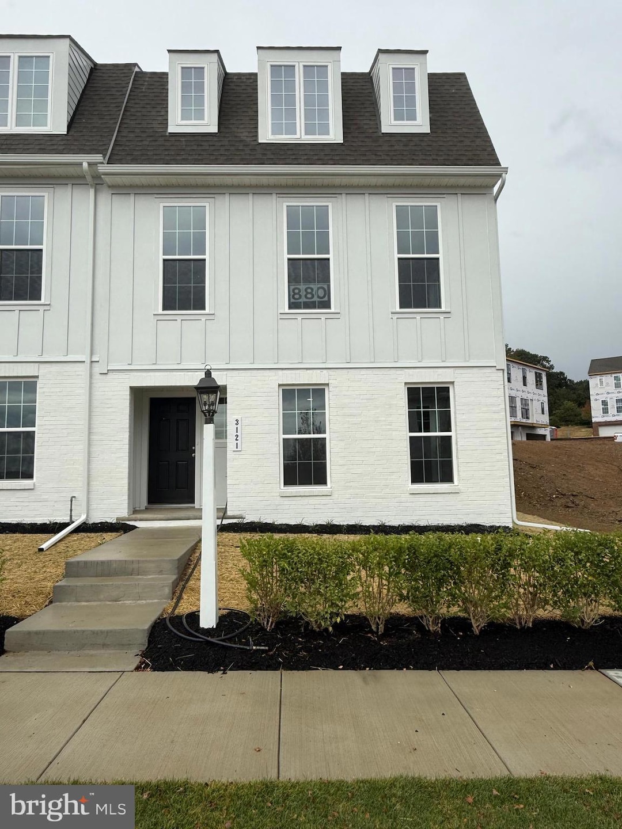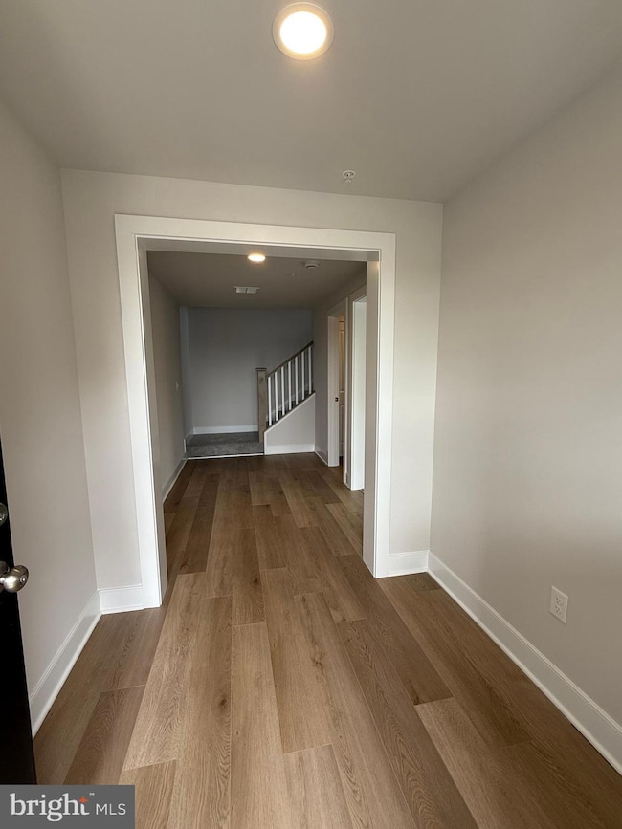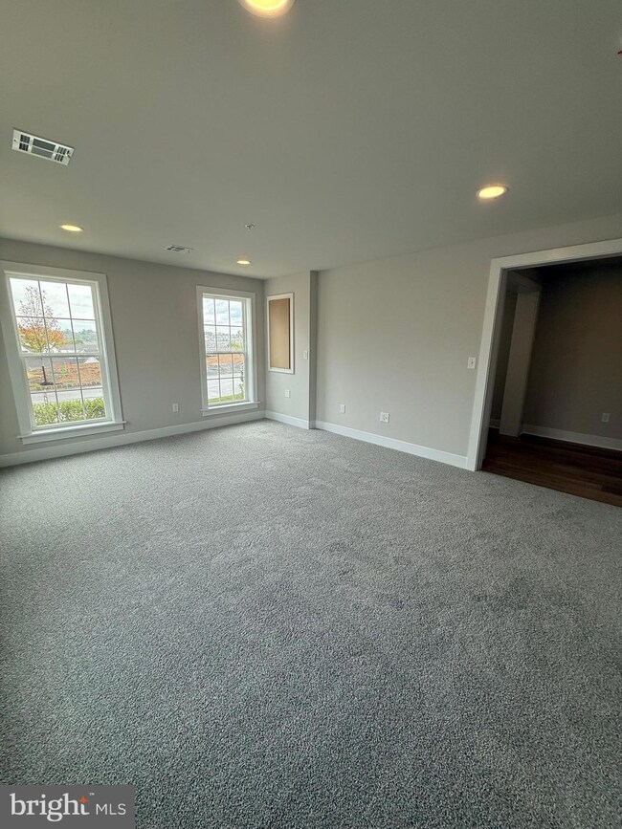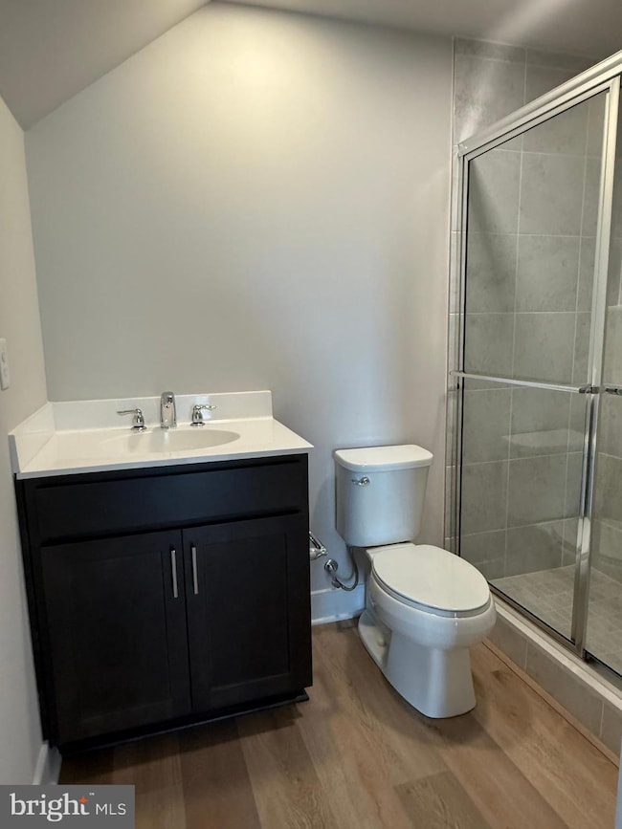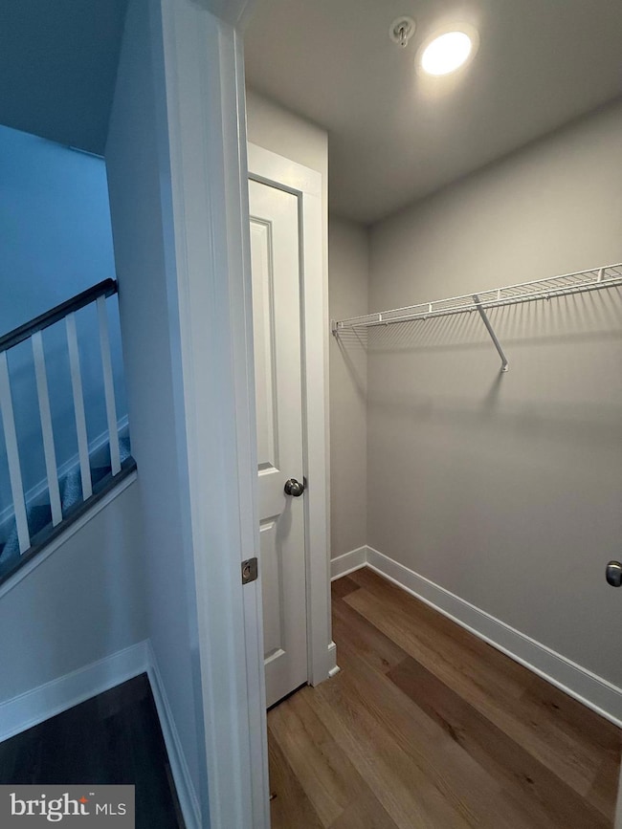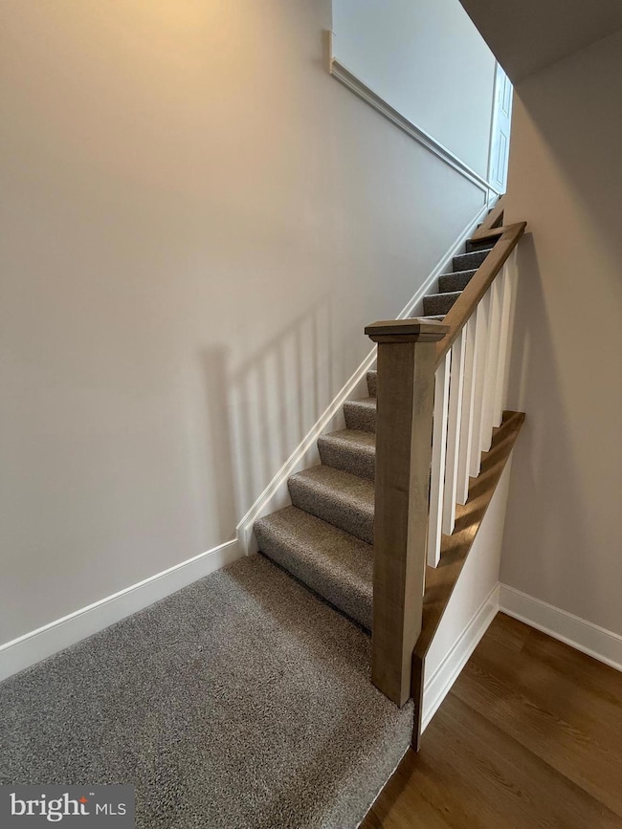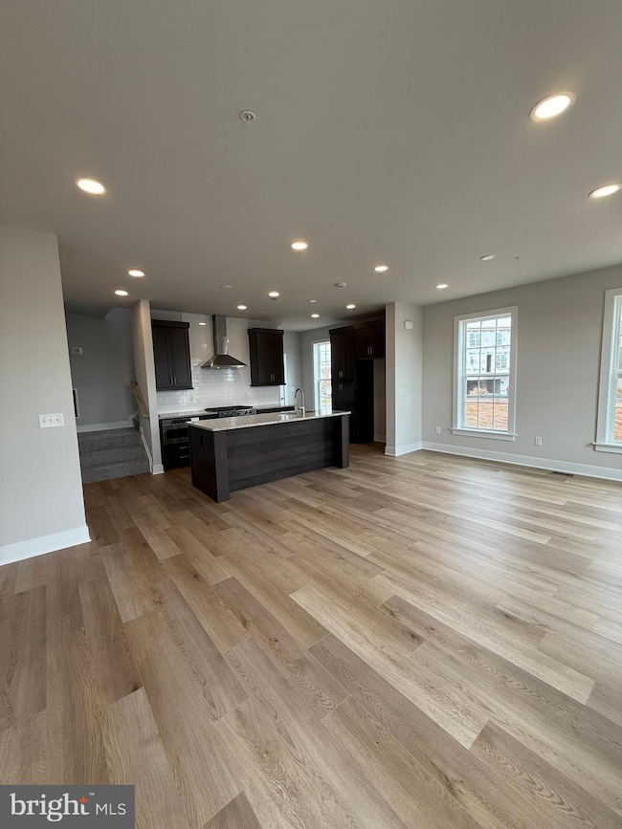3121 Overlook Dr Mechanicsburg, PA 17055
Lower Allen Township NeighborhoodHighlights
- Fitness Center
- Eat-In Gourmet Kitchen
- Contemporary Architecture
- New Construction
- Open Floorplan
- Great Room
About This Home
UNDER CONSTRUCTION! Brand new 4 bedroom, 3 bathroom town homes currently being built on Overlook Drive in Arcona. Estimated completion is on or around October 1st. This vibrant community offers unmatched amenities including a fitness center, pool, shops, dining, walking trails, and open common grounds—perfect for an active lifestyle. The home’s thoughtfully designed layout begins on the entry level with a spacious foyer/mudroom and a versatile bonus room with a walk-in closet and full bath—ideal as a 4th bedroom, office, or guest suite. The main level features a two-car garage, a bright and airy great room with elevated views, and an open kitchen with pantry, large island, stainless steel appliances, gas cooking, and a deep farmhouse-style sink. Upstairs, the primary suite includes a walk-in closet and private bath with double vanity and stall shower. Two additional bedrooms, a full hall bath with tub/shower, and a convenient laundry closet complete the third floor. Located just steps from the community pool, this home combines comfort, convenience, and lifestyle in one. Pets will be considered on a case-by-case basis.
Listing Agent
(717) 649-6084 abrewer@rsrrealtors.com RSR, REALTORS, LLC Listed on: 08/29/2025
Townhouse Details
Home Type
- Townhome
Year Built
- Built in 2025 | New Construction
Lot Details
- 2,178 Sq Ft Lot
- Cleared Lot
- Property is in excellent condition
Parking
- 2 Car Direct Access Garage
- Oversized Parking
- Rear-Facing Garage
- Garage Door Opener
- Off-Street Parking
Home Design
- Contemporary Architecture
- Slab Foundation
- Asphalt Roof
- Vinyl Siding
- Stick Built Home
Interior Spaces
- 2,157 Sq Ft Home
- Property has 3 Levels
- Open Floorplan
- Built-In Features
- Ceiling height of 9 feet or more
- Recessed Lighting
- Mud Room
- Great Room
- Family Room Off Kitchen
- Formal Dining Room
Kitchen
- Eat-In Gourmet Kitchen
- Breakfast Area or Nook
- Gas Oven or Range
- Self-Cleaning Oven
- Range Hood
- Built-In Microwave
- Dishwasher
- Stainless Steel Appliances
- Kitchen Island
- Upgraded Countertops
- Disposal
Flooring
- Carpet
- Luxury Vinyl Plank Tile
Bedrooms and Bathrooms
- En-Suite Bathroom
- Walk-In Closet
Laundry
- Laundry Room
- Laundry on upper level
- Washer and Dryer Hookup
Home Security
Schools
- Rossmoyne Elementary School
- Allen Middle School
- Cedar Cliff High School
Utilities
- Forced Air Heating and Cooling System
- Cooling System Utilizes Natural Gas
- 200+ Amp Service
- Electric Water Heater
- Cable TV Available
Additional Features
- Doors swing in
- Exterior Lighting
Listing and Financial Details
- Residential Lease
- Security Deposit $2,795
- Tenant pays for all utilities
- Rent includes hoa/condo fee
- No Smoking Allowed
- 12-Month Min and 36-Month Max Lease Term
- Available 10/1/25
- $45 Application Fee
- Assessor Parcel Number 13-10-0256-355-U880
Community Details
Overview
- Property has a Home Owners Association
- Association fees include common area maintenance, lawn maintenance, snow removal, pool(s)
- Built by Charter Homes & Neighborhoods
- Arcona Subdivision
Amenities
- Common Area
Recreation
- Fitness Center
- Community Pool
- Jogging Path
- Bike Trail
Pet Policy
- Pets allowed on a case-by-case basis
- Pet Deposit Required
Security
- Carbon Monoxide Detectors
- Fire and Smoke Detector
Map
Source: Bright MLS
MLS Number: PACB2045948
- 3103 Overlook Dr
- 3114 Overlook Dr
- 3105 Overlook Dr
- 3118 Overlook Dr
- 4113 Leroy Dr
- 4115 Leroy Dr
- 4106 Ridgeview Ave
- 4110 Leroy Dr
- 4112 Leroy Dr
- 4114 Leroy Dr
- 4123 Leroy Dr
- 3107 Overlook Dr
- 3140 Overlook Dr
- 4121 Leroy
- 4116 Leroy Dr
- 4118 Leroy Dr
- 1337 Sharps Dr Unit ANDOVER
- 1337 Sharps Dr Unit ELGIN
- 1337 Sharps Dr Unit BROMLEY
- 1337 Sharps Dr Unit HELSTON
- 3219 Wayland Rd
- 3228 Light Way
- 2960 Meridian Way
- 1414 Benton Way
- 1408 Ann Ln
- 1851 Shady Ln
- 1400 Hillcrest Ct
- 2798 Stone Gate Cir
- 3119 Herr St
- 471 Nursery Dr N
- 33 SW West Ave
- 8 E Main St Unit MAIN HOUSE
- 407 Mount Allen Dr
- 363 Stonehedge Ln
- 327 Melbourne Ln
- 5349 Oxford Dr
- 415 Center Pointe Dr
- 4832 E Trindle Rd Unit 4
- 1515 English Dr
- 1109-1113 Apple Dr
