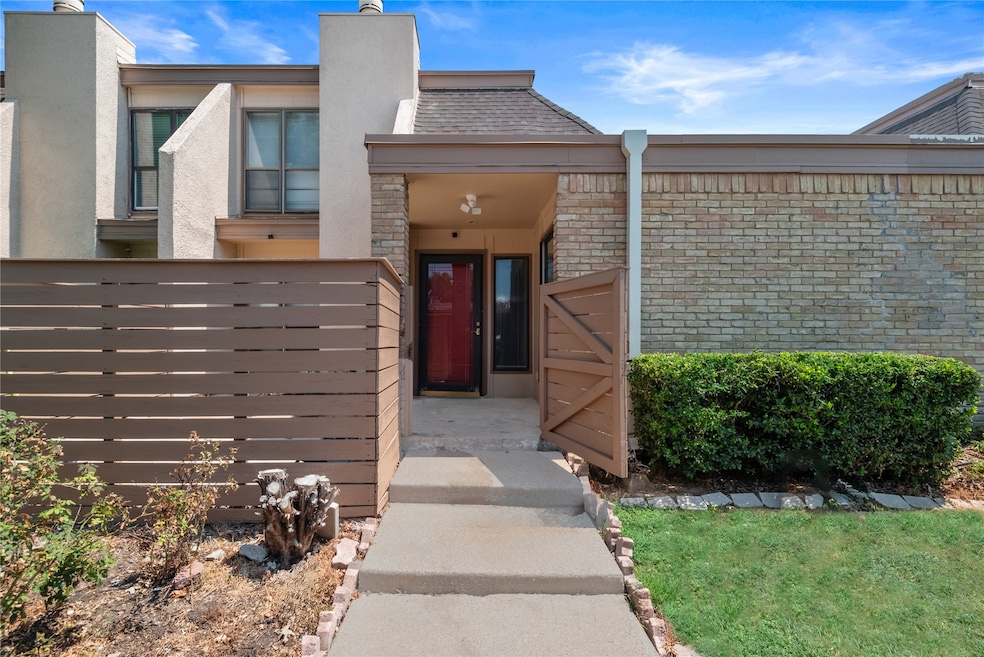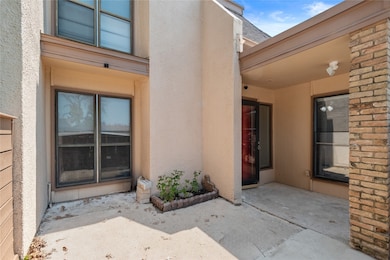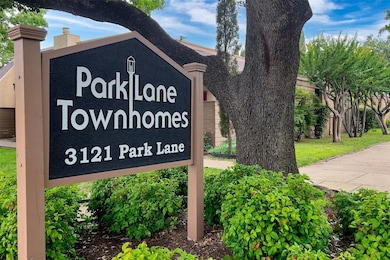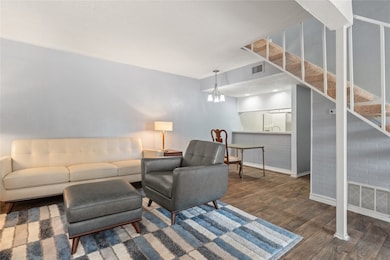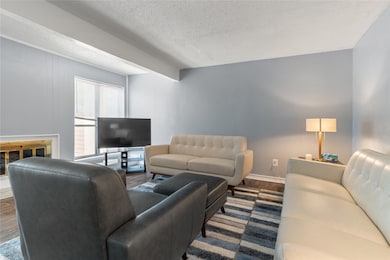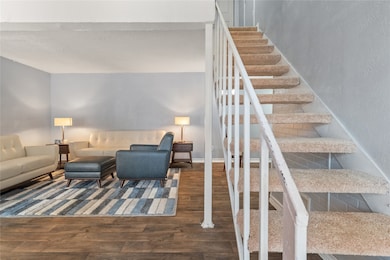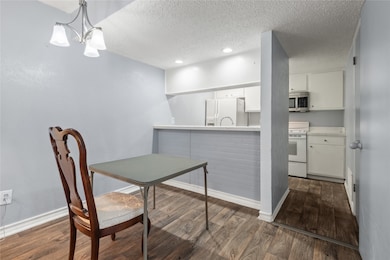3121 Park Ln Unit 1145 Dallas, TX 75220
Bachman NeighborhoodEstimated payment $1,451/month
Highlights
- Outdoor Pool
- 9.13 Acre Lot
- Walk-In Closet
- Two Primary Bedrooms
- Vaulted Ceiling
- Uncovered Courtyard
About This Home
*Price to sell*
This two-story home features a desirable floorplan with the primary suite located on the main level, complete with an ensuite bath and a generous walk-in closet. Upstairs, a secondary bedroom offers built-in shelving and its own ensuite bath, perfect for guests or a home office. The spacious living and dining areas are perfect for entertaining, along by a charming brick fireplace and an inviting eat-in breakfast bar. Offering the privacy of no neighbors above or below. Step outside to your private, gated patio—ideal for morning coffee or evening relaxation. The HOA covers roof and foundation maintenance, covered parking, secured mailroom, access garbage collection, exterior and common area maintenance, front landscaping, community pool access, blanket insurance, pest control, shared laundry facility, hot & cold water (centrally supplied—no individual water heaters needed, so endless hot water!) Ideally located just 10 minutes from Dallas Love Field Airport, with easy access to major highways (635, 75, and the Dallas North Tollway), and close to parks, trails, and downtown Dallas—this home is the perfect blend of comfort and connectivity. *1 covered parking space*(assigned E21) and 1 uncovered spot.
All information contained herein is deemed reliable but not guaranteed. Buyer and buyer’s agent to verify all information, including HOA, dimensions and schools. Broker and broker’s listing agent are not responsible for any inaccuracies.
Listing Agent
Coldwell Banker Apex, REALTORS Brokerage Phone: 469-237-0284 License #0690672 Listed on: 08/27/2025

Townhouse Details
Home Type
- Townhome
Est. Annual Taxes
- $3,035
Year Built
- Built in 1969
Lot Details
- Wood Fence
- Few Trees
HOA Fees
- $736 Monthly HOA Fees
Home Design
- Brick Exterior Construction
- Slab Foundation
- Composition Roof
Interior Spaces
- 970 Sq Ft Home
- 2-Story Property
- Vaulted Ceiling
- Decorative Lighting
- Wood Burning Fireplace
- Fireplace Features Masonry
Kitchen
- Dishwasher
- Disposal
Flooring
- Laminate
- Ceramic Tile
Bedrooms and Bathrooms
- 2 Bedrooms
- Double Master Bedroom
- Walk-In Closet
- 2 Full Bathrooms
Laundry
- Laundry in Hall
- Electric Dryer Hookup
Parking
- 1 Carport Space
- Additional Parking
Outdoor Features
- Outdoor Pool
- Uncovered Courtyard
Schools
- Burnet Elementary School
- Jefferson High School
Utilities
- Central Heating and Cooling System
- Electric Water Heater
Listing and Financial Details
- Legal Lot and Block 2 / A6456
- Assessor Parcel Number 00000597577040000
Community Details
Overview
- Association fees include all facilities, management, ground maintenance, maintenance structure, pest control, sewer, trash, water
- Excel Management Association
- Park Lane Twnhms Ph 02 Subdivision
Amenities
- Community Mailbox
Recreation
- Community Pool
Map
Home Values in the Area
Average Home Value in this Area
Tax History
| Year | Tax Paid | Tax Assessment Tax Assessment Total Assessment is a certain percentage of the fair market value that is determined by local assessors to be the total taxable value of land and additions on the property. | Land | Improvement |
|---|---|---|---|---|
| 2025 | $3,035 | $135,800 | $14,570 | $121,230 |
| 2024 | $3,035 | $135,800 | $14,570 | $121,230 |
| 2023 | $3,035 | $121,250 | $11,210 | $110,040 |
| 2022 | $3,032 | $121,250 | $11,210 | $110,040 |
| 2021 | $2,431 | $92,150 | $11,210 | $80,940 |
| 2020 | $1,974 | $72,750 | $11,210 | $61,540 |
| 2019 | $1,932 | $67,900 | $11,210 | $56,690 |
| 2018 | $1,583 | $58,200 | $11,210 | $46,990 |
| 2017 | $1,266 | $46,560 | $11,210 | $35,350 |
| 2016 | $1,213 | $44,620 | $11,210 | $33,410 |
| 2015 | -- | $32,010 | $7,290 | $24,720 |
| 2014 | -- | $32,010 | $7,290 | $24,720 |
Property History
| Date | Event | Price | List to Sale | Price per Sq Ft | Prior Sale |
|---|---|---|---|---|---|
| 10/06/2025 10/06/25 | Price Changed | $87,500 | -2.2% | $90 / Sq Ft | |
| 09/27/2025 09/27/25 | Price Changed | $89,500 | -0.5% | $92 / Sq Ft | |
| 09/12/2025 09/12/25 | Price Changed | $89,990 | -5.3% | $93 / Sq Ft | |
| 08/27/2025 08/27/25 | For Sale | $95,000 | +23.4% | $98 / Sq Ft | |
| 07/01/2025 07/01/25 | Sold | -- | -- | -- | View Prior Sale |
| 06/23/2025 06/23/25 | Pending | -- | -- | -- | |
| 05/14/2025 05/14/25 | Price Changed | $77,000 | -14.4% | $79 / Sq Ft | |
| 03/24/2025 03/24/25 | Price Changed | $89,990 | -8.2% | $93 / Sq Ft | |
| 02/24/2025 02/24/25 | For Sale | $98,000 | 0.0% | $101 / Sq Ft | |
| 02/17/2025 02/17/25 | Pending | -- | -- | -- | |
| 02/10/2025 02/10/25 | Price Changed | $98,000 | -6.7% | $101 / Sq Ft | |
| 01/18/2025 01/18/25 | For Sale | $105,000 | -- | $108 / Sq Ft |
Purchase History
| Date | Type | Sale Price | Title Company |
|---|---|---|---|
| Warranty Deed | -- | Independence Title | |
| Warranty Deed | -- | -- |
Source: North Texas Real Estate Information Systems (NTREIS)
MLS Number: 21043434
APN: 00000597577040000
- 3121 Park Ln Unit 1151
- 3121 Park Ln Unit 1114
- 3121 Park Ln Unit 1184
- 3121 Park Ln Unit 1098
- 3121 Park Ln Unit 1105
- 3045 Park Ln Unit 1054
- 3045 Park Ln Unit 1056
- 9829 Park Lane Ct Unit B
- 9827 Park Lane Ct
- 3006 Brockbank Ct Unit 3006
- 3155 Darvany Dr
- 3145 Darvany Dr
- 3151 Kinkaid Dr
- 9914 Brockbank Dr
- 3161 Lockmoor Ln
- 3125 Lockmoor Ln
- 3208 Lockmoor Ln
- 9877 Brockbank Dr
- 3078 Newcastle Dr
- 3211 Lockmoor Ln
- 3121 Park Ln Unit 1151
- 3045 Park Ln Unit 1050
- 3154 Darvany Dr Unit ID1056402P
- 9809 Park Lane Place Unit 9809
- 3151 Kinkaid Dr
- 9701-9727 Dale Crest Dr
- 3109 Chapel Creek Dr
- 10033 Goodyear Dr
- 3220 Chapel Creek Dr
- 3040 Ponder Place
- 3120 Chapel Downs Dr
- 9825 Webb Chapel Rd
- 3130 Lombardy Ln
- 3404 Evening Petal Ln
- 9505 Brockbank Dr
- 3506 Gaspar Dr
- 3530 Hidalgo Dr
- 3212 Altman Dr
- 3623 Stables Ln
- 3650 Rickshaw Dr Unit 3650
