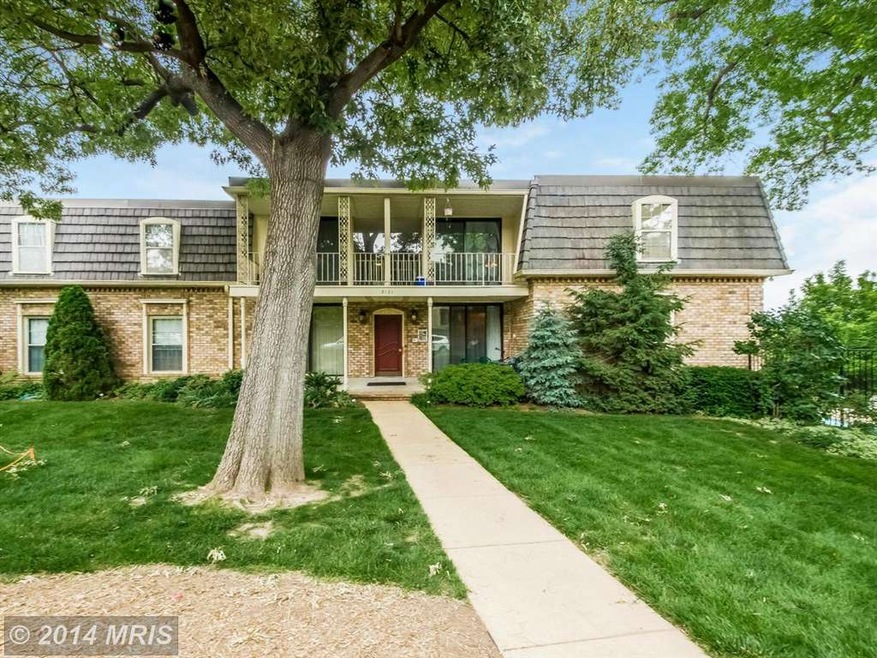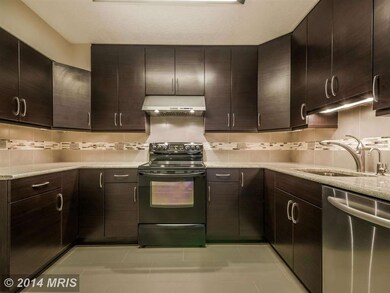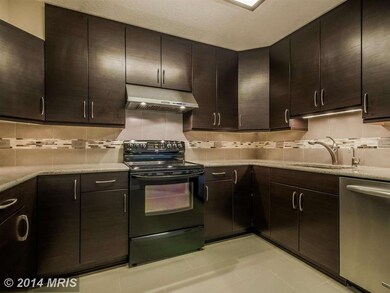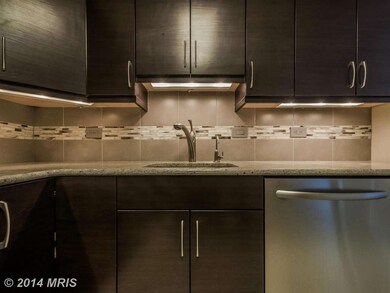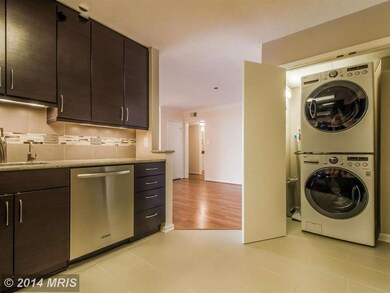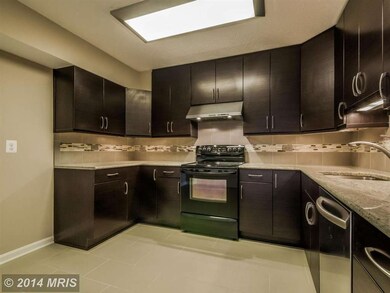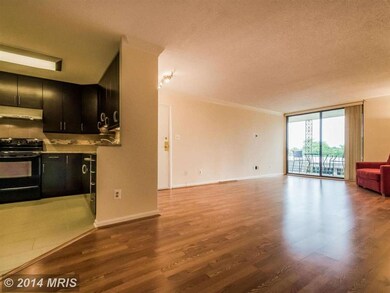
3121 Patrick Henry Dr Unit 330 Falls Church, VA 22044
Highlights
- Private Pool
- Traditional Architecture
- Garden View
- Open Floorplan
- Wood Flooring
- High Ceiling
About This Home
As of May 2025COMMUTER'S DREAM w/ modern updates in charming & quiet complex. Kitchen/BA renovated with high end finishes: SS appliances, granite counters, soft close cabinets, soaking tub, glass shower. New W/D in expanded utility closet. Tons of storage space, incl. walk in ELFA closets. New easy clean windows. Walk to shopping, restaurants & supermarkets, Ballston/E. Falls Metro, Min to DC/Tysons/Old Town
Last Agent to Sell the Property
Samson Properties License #SP98372863 Listed on: 06/05/2014

Property Details
Home Type
- Condominium
Est. Annual Taxes
- $2,279
Year Built
- Built in 1965
HOA Fees
- $523 Monthly HOA Fees
Parking
- 1 Car Attached Garage
- Unassigned Parking
Home Design
- Traditional Architecture
- Brick Exterior Construction
Interior Spaces
- 1,111 Sq Ft Home
- Open Floorplan
- High Ceiling
- Window Treatments
- Combination Dining and Living Room
- Wood Flooring
- Garden Views
- Stacked Washer and Dryer
Kitchen
- Electric Oven or Range
- Cooktop with Range Hood
- Dishwasher
- Disposal
Bedrooms and Bathrooms
- 2 Bedrooms
- En-Suite Primary Bedroom
- En-Suite Bathroom
- 2 Full Bathrooms
Home Security
- Non-Monitored Security
- Intercom
Utilities
- Central Heating and Cooling System
- Electric Water Heater
Additional Features
- Private Pool
- Property is in very good condition
Listing and Financial Details
- Assessor Parcel Number 51-3-39- -330
Community Details
Overview
- Association fees include electricity, management, pool(s), water, recreation facility, exterior building maintenance
- Low-Rise Condominium
- Chateaux Community
- Chateaux Subdivision
- The community has rules related to covenants
Amenities
- Picnic Area
- Common Area
- Party Room
Recreation
- Community Pool
Ownership History
Purchase Details
Home Financials for this Owner
Home Financials are based on the most recent Mortgage that was taken out on this home.Purchase Details
Home Financials for this Owner
Home Financials are based on the most recent Mortgage that was taken out on this home.Purchase Details
Purchase Details
Purchase Details
Home Financials for this Owner
Home Financials are based on the most recent Mortgage that was taken out on this home.Similar Homes in Falls Church, VA
Home Values in the Area
Average Home Value in this Area
Purchase History
| Date | Type | Sale Price | Title Company |
|---|---|---|---|
| Deed | $360,000 | Commonwealth Land Title | |
| Deed | $360,000 | Commonwealth Land Title | |
| Warranty Deed | $256,500 | -- | |
| Warranty Deed | $104,000 | -- | |
| Quit Claim Deed | $103,000 | -- | |
| Deed | $131,000 | -- |
Mortgage History
| Date | Status | Loan Amount | Loan Type |
|---|---|---|---|
| Previous Owner | $104,800 | No Value Available |
Property History
| Date | Event | Price | Change | Sq Ft Price |
|---|---|---|---|---|
| 05/30/2025 05/30/25 | Sold | $360,000 | 0.0% | $324 / Sq Ft |
| 05/05/2025 05/05/25 | Pending | -- | -- | -- |
| 04/29/2025 04/29/25 | For Sale | $360,000 | +7.1% | $324 / Sq Ft |
| 03/13/2023 03/13/23 | Sold | $336,000 | +3.4% | $302 / Sq Ft |
| 02/14/2023 02/14/23 | Pending | -- | -- | -- |
| 02/09/2023 02/09/23 | For Sale | $325,000 | +26.7% | $293 / Sq Ft |
| 11/17/2014 11/17/14 | Sold | $256,500 | -5.0% | $231 / Sq Ft |
| 09/25/2014 09/25/14 | Pending | -- | -- | -- |
| 09/19/2014 09/19/14 | For Sale | $270,000 | 0.0% | $243 / Sq Ft |
| 09/13/2014 09/13/14 | Pending | -- | -- | -- |
| 06/05/2014 06/05/14 | For Sale | $270,000 | -- | $243 / Sq Ft |
Tax History Compared to Growth
Tax History
| Year | Tax Paid | Tax Assessment Tax Assessment Total Assessment is a certain percentage of the fair market value that is determined by local assessors to be the total taxable value of land and additions on the property. | Land | Improvement |
|---|---|---|---|---|
| 2024 | $3,591 | $309,960 | $62,000 | $247,960 |
| 2023 | $3,056 | $270,830 | $54,000 | $216,830 |
| 2022 | $3,226 | $282,110 | $56,000 | $226,110 |
| 2021 | $3,522 | $300,120 | $60,000 | $240,120 |
| 2020 | $3,383 | $285,830 | $57,000 | $228,830 |
| 2019 | $2,863 | $241,920 | $48,000 | $193,920 |
| 2018 | $2,533 | $220,290 | $44,000 | $176,290 |
| 2017 | $2,610 | $224,790 | $45,000 | $179,790 |
| 2016 | $2,832 | $244,420 | $49,000 | $195,420 |
| 2015 | $2,701 | $242,000 | $48,000 | $194,000 |
| 2014 | $2,570 | $230,760 | $46,000 | $184,760 |
Agents Affiliated with this Home
-

Seller's Agent in 2025
Peggy Richardson
Washington Fine Properties
(703) 346-8326
1 in this area
57 Total Sales
-

Buyer's Agent in 2025
Ronnie Molina
Weichert Corporate
(202) 361-7931
17 in this area
80 Total Sales
-

Seller's Agent in 2023
Lisa Dubois
RE/MAX
(703) 350-9595
115 in this area
358 Total Sales
-

Buyer's Agent in 2023
JANET MILLION
Urban Living Real Estate, LLC
(571) 329-3732
2 in this area
60 Total Sales
-

Seller's Agent in 2014
Eduardo Han
Samson Properties
(202) 729-2100
2 Total Sales
Map
Source: Bright MLS
MLS Number: 1003042164
APN: 0513-39-0330
- 6220 Squires Hill Dr
- 3106 Juniper Ln
- 3109 Valley Ln
- 6174 Greenwood Dr Unit 201
- 3055 Patrick Henry Dr Unit 101
- 3039 Patrick Henry Dr Unit 102
- 6225 Cheryl Dr
- 3035 Hazelton St
- 3108 Juniper Ln
- 6105 Brook Dr
- 3119 Celadon Ln
- 6143 Leesburg Pike Unit 305
- 6143 Leesburg Pike Unit 104
- 6065 Munson Hill Rd
- 2916 Peyton Randolph Dr Unit 202
- 2916 Peyton Randolph Dr Unit 158
- 3051 Sleepy Hollow Rd
- 6057 Brook Dr
- 6420 Sleepy Ridge Rd
- 3310 Military Dr
