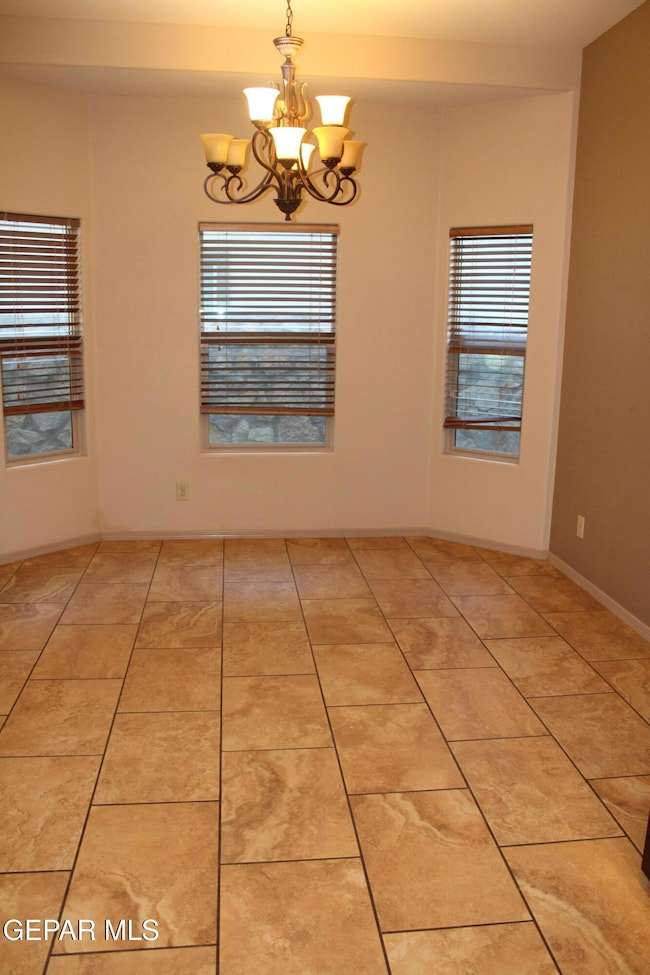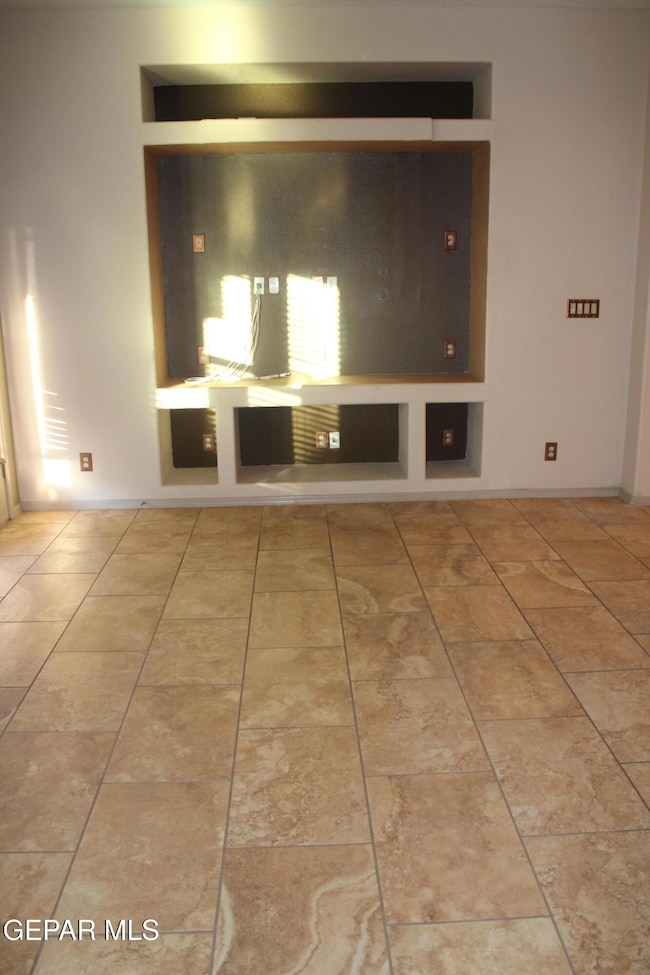3121 Tunnel Point Way El Paso, TX 79938
Highlights
- No HOA
- 2 Car Attached Garage
- Laundry Room
- Pebble Hills High School Rated A-
- Refrigerated Cooling System
- Tile Flooring
About This Home
Stunning single-level home located in the eastside of El Paso. This property boasts 4 spacious bedrooms & 2 full bathrooms, offering ample space for comfort & convenience. The home features 2 separate living areas, offering versatility for your living arrangements. The dining area is conveniently located off the kitchen, perfect for hosting meals & gatherings. For movie lovers, the home also includes a theater room, providing a cinematic experience without leaving the comfort of your home. The double car garage provides secure parking & additional storage space. The home is equipped with solar panels, making it an eco-friendly choice that also helps reduce energy costs. The front yard is beautifully landscaped with low-maintenance artificial turf, adding to the home's curb appeal. Please note that pet restrictions apply, & a pet deposit of $250 per pet (max. of 2) is required with homeowners approval. Experience the perfect blend of comfort, convenience, & sustainability at 3121 Tunnel Point Way.
Home Details
Home Type
- Single Family
Est. Annual Taxes
- $7,209
Year Built
- Built in 2012
Parking
- 2 Car Attached Garage
Interior Spaces
- 2,159 Sq Ft Home
- 1-Story Property
Kitchen
- Free-Standing Gas Oven
- Microwave
- Dishwasher
Flooring
- Carpet
- Tile
- Terrazzo
Bedrooms and Bathrooms
- 4 Bedrooms
- 2 Full Bathrooms
Laundry
- Laundry Room
- Washer Hookup
Schools
- James P Butler Elementary School
- Manuel R Puentes Middle School
- Pebble Hills High School
Utilities
- Refrigerated Cooling System
- Forced Air Heating System
- Heating System Uses Natural Gas
Listing and Financial Details
- Property Available on 10/27/25
- Tenant pays for all utilities, electricity, gas, grounds care, water, trash collection
- The owner pays for no utilities
- 12 Month Lease Term
- Assessor Parcel Number T28799920200170
Community Details
Overview
- No Home Owners Association
- Tierra Del Este Subdivision
Pet Policy
- Pets Allowed
Map
Source: Greater El Paso Association of REALTORS®
MLS Number: 932717
APN: T287-999-2020-0170
- 3141 Tunnel Point Way
- 3145 Tunnel Point Way
- 3232 Cascade Point
- 14045 Tower Point Way
- 3201 Derby Point Dr
- 3068 Cascade Point
- 3056 Solar Point Ln
- 3060 Solar Point Ln
- 14117 Rainbow Point Dr
- 3021 Solar Point Ln
- 14064 Rainbow Point Dr
- 3505 Tierra Bahia Dr
- 3532 Tierra Bahia Dr
- 3517 Tierra Bahia Dr
- 14145 Rudy Valdez Dr
- 3201 N Zaragoza Rd
- 12828 Tierra Ayala
- 12905 Tierra Pueblo
- 2856 Mercy Rock Place
- 3624 Tierra Vergel
- 3268 N Zaragoza Rd
- 3233 Muddy Point Ln
- 14117 Rainbow Point Dr
- 14029 Rainbow Point Dr
- 3276 Leah Point Ln
- 14087 Pebble Hills Blvd
- 3309 Garden Point Dr
- 12828 Tierra Ayala
- 3272 Garden Point Dr
- 3644 Tierra Bahia Dr
- 14173 Smokey Point Dr
- 3329 Tierra Sara Ln
- 3257 Sunset Point Dr
- 2829 Owl Rock Place
- 2809 Tag Rock Place
- 3104 Tierra Paola
- 2837 Pasillo Rock Place
- 2933 Pebble Rock
- 12720 Tierra Mina Dr
- 14036 Volcanic Rock Dr







