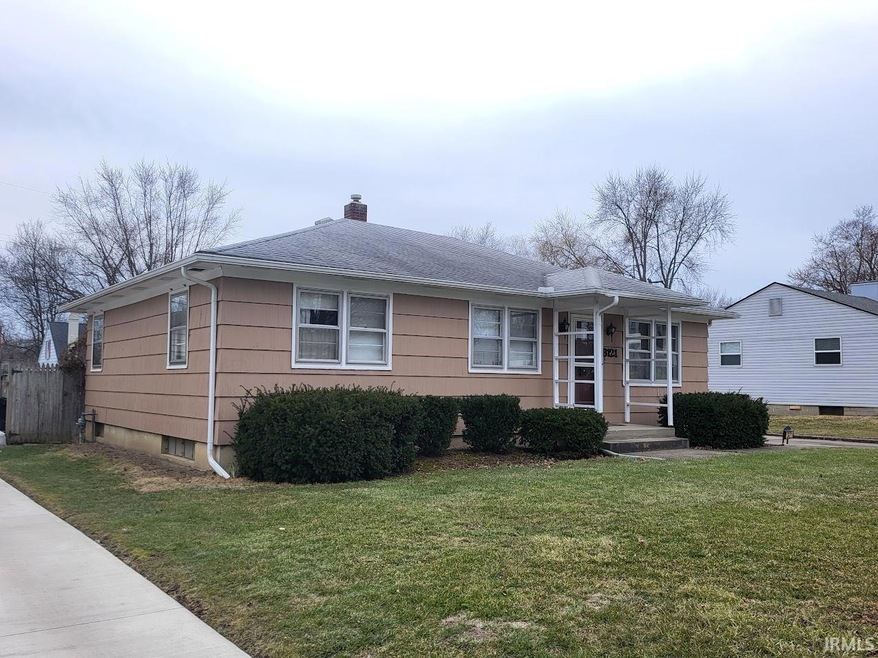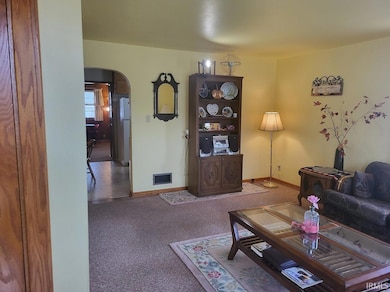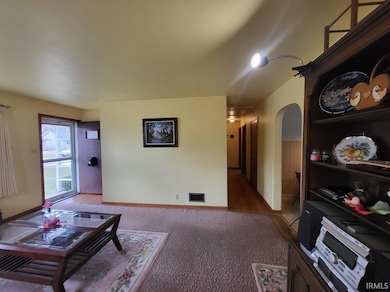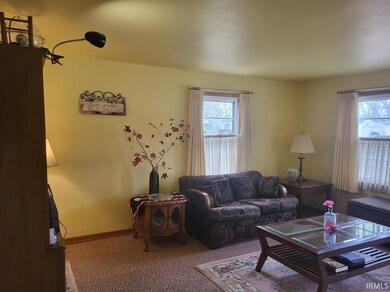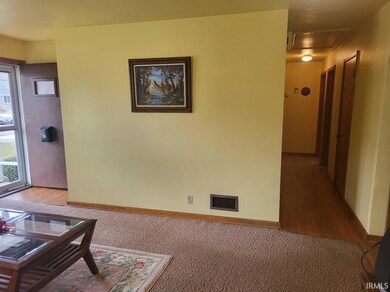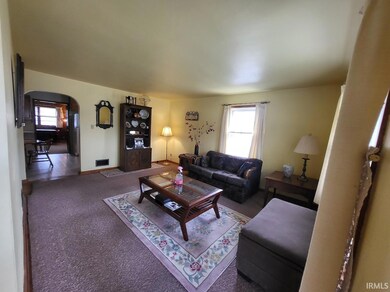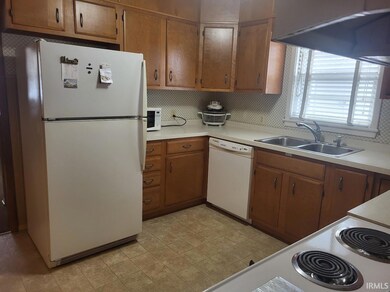
3121 W Amherst Rd Muncie, IN 47304
University Heights-Muncie NeighborhoodHighlights
- Ranch Style House
- 1 Car Attached Garage
- Level Lot
- Wood Flooring
- Forced Air Heating and Cooling System
- Gas Log Fireplace
About This Home
As of April 2025Great location! Walk to BSU and convenient to IUBMH & downtown, too! This very well maintained 3 bedroom home offers so much at a reasonable price! There's a surprising amount of living space here with a lovely Living Room with hardwood flooring as well as a spacious Family Room featuring a cozy gas log fireplace. The nice kitchen has plenty of wood cabinets (one has pullouts), all appliances (electric range, refrigerator, and built-in dishwasher), and a built-in bank of cabinets w/counter space in the dining area. The bedrooms are nice sized and two of them have hardwood flooring. The roomy basement offers an additional amount of space for hobbies, storage, and recreation (heat duct from furnace may be used to warm up the area). Features include lots of original hardwood floors throughout the home, great storage space, and a brand new garbage disposal installed in February 2025. Note: Third bedroom currently has the washer and dryer located there for convenience but hook-ups are also in place in the basement. The seller reports that the yard has loads of established perrennial flowers and shrubs as well as 3 peach trees, a fig tree, grapes, and raspberries planted within the past few years. There has also been a garden patch out back and there are asparagus plants and spring onions in the back, too. Notes: Workbench in basement stays; ping pong table can stay if desired at no cost to buyer. Refrigerator in FR, lace curtains in LR and white short curtains in NE bedroom are reserved. Garage with automatic door opener is attached to home but there's no direct entry into the home from it. FYI: There may be upcoming street work and work to water lines to be done during the next few months but no specific details are known. See Agent Remarks for additional important information.
Last Agent to Sell the Property
Coldwell Banker Real Estate Group Brokerage Phone: 765-748-2960 Listed on: 03/04/2025

Home Details
Home Type
- Single Family
Est. Annual Taxes
- $1,337
Year Built
- Built in 1950
Lot Details
- 7,187 Sq Ft Lot
- Lot Dimensions are 60x120
- Level Lot
Parking
- 1 Car Attached Garage
- Driveway
Home Design
- Ranch Style House
- Poured Concrete
- Shingle Roof
- Asphalt Roof
Interior Spaces
- Gas Log Fireplace
- Pull Down Stairs to Attic
- Disposal
- Unfinished Basement
Flooring
- Wood
- Carpet
Bedrooms and Bathrooms
- 3 Bedrooms
- 1 Full Bathroom
Location
- Suburban Location
Schools
- Westview Elementary School
- Northside Middle School
- Central High School
Utilities
- Forced Air Heating and Cooling System
- Heating System Uses Gas
Community Details
- University Heights Subdivision
Listing and Financial Details
- Assessor Parcel Number 18-11-08-156-003.000-003
- Seller Concessions Not Offered
Ownership History
Purchase Details
Home Financials for this Owner
Home Financials are based on the most recent Mortgage that was taken out on this home.Purchase Details
Home Financials for this Owner
Home Financials are based on the most recent Mortgage that was taken out on this home.Similar Homes in Muncie, IN
Home Values in the Area
Average Home Value in this Area
Purchase History
| Date | Type | Sale Price | Title Company |
|---|---|---|---|
| Warranty Deed | $147,400 | None Listed On Document | |
| Deed | -- | None Available |
Mortgage History
| Date | Status | Loan Amount | Loan Type |
|---|---|---|---|
| Open | $142,978 | New Conventional | |
| Previous Owner | $100,000 | New Conventional |
Property History
| Date | Event | Price | Change | Sq Ft Price |
|---|---|---|---|---|
| 04/04/2025 04/04/25 | Sold | $147,400 | +2.4% | $105 / Sq Ft |
| 03/10/2025 03/10/25 | Pending | -- | -- | -- |
| 03/04/2025 03/04/25 | For Sale | $143,900 | +15.1% | $103 / Sq Ft |
| 08/05/2021 08/05/21 | Sold | $125,000 | +0.1% | $89 / Sq Ft |
| 07/08/2021 07/08/21 | Pending | -- | -- | -- |
| 06/23/2021 06/23/21 | For Sale | $124,900 | -- | $89 / Sq Ft |
Tax History Compared to Growth
Tax History
| Year | Tax Paid | Tax Assessment Tax Assessment Total Assessment is a certain percentage of the fair market value that is determined by local assessors to be the total taxable value of land and additions on the property. | Land | Improvement |
|---|---|---|---|---|
| 2024 | $1,438 | $133,000 | $16,600 | $116,400 |
| 2023 | $1,337 | $122,900 | $16,600 | $106,300 |
| 2022 | $1,251 | $114,300 | $16,600 | $97,700 |
| 2021 | $1,102 | $99,400 | $15,400 | $84,000 |
| 2020 | $1,000 | $89,200 | $15,000 | $74,200 |
| 2019 | $931 | $82,300 | $13,600 | $68,700 |
| 2018 | $921 | $81,300 | $13,600 | $67,700 |
| 2017 | $945 | $83,700 | $13,400 | $70,300 |
| 2016 | $905 | $79,700 | $12,700 | $67,000 |
| 2014 | $795 | $75,200 | $12,600 | $62,600 |
| 2013 | -- | $78,300 | $12,600 | $65,700 |
Agents Affiliated with this Home
-
J
Seller's Agent in 2025
Janet Blackmer
Coldwell Banker Real Estate Group
-
H
Buyer's Agent in 2025
Holly Thomas
Equity Partners
Map
Source: Indiana Regional MLS
MLS Number: 202506928
APN: 18-11-08-156-003.000-003
- 3308 W Amherst Rd
- 3313 W Torquay Rd
- 3305 W Petty Rd
- 3400 W Petty Rd
- 901 N Greenbriar Rd
- 2805 W Berwyn Rd
- 3400 W University Ave
- 3608 W Torquay Rd
- 1303 N Brentwood Ln
- 1130 N Bittersweet Ln
- 3106 W Brook Dr
- 1304 N Tillotson Ave
- 2801 W University Ave
- 411 N Greenbriar Rd
- 308 N Forest Ave
- 315 N Bittersweet Ln
- 901 N Clarkdale Dr
- 3541 W Johnson Cir
- 1808 N Winthrop Rd
- 2506 W Johnson Rd
