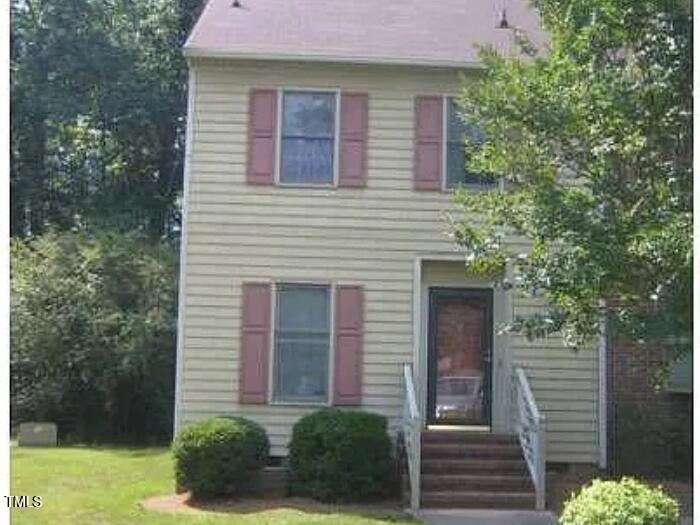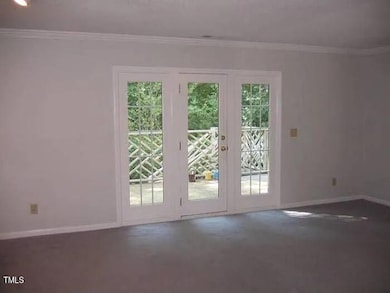
3122 Coachmans Way Durham, NC 27705
Garrett NeighborhoodHighlights
- Traditional Architecture
- Central Air
- Heating Available
- Tile Flooring
About This Home
As of February 2025This beautiful 2-bedroom, 2.5-bathroom townhome is the perfect blend of convenience, comfort, and privacy. Nestled in a prime Durham location, you'll enjoy being just minutes from top-rated restaurants, renowned hospitals, and all the local amenities that make this area so desirable.As an end-unit, this townhome offers added privacy and tranquility, with only one shared wall and a serene backdrop of mature trees that create a peaceful retreat.
Last Agent to Sell the Property
Carolina Living Associates LLC License #320170 Listed on: 01/27/2025

Last Buyer's Agent
Andy Harrell
Keller Williams Realty
Townhouse Details
Home Type
- Townhome
Est. Annual Taxes
- $1,969
Year Built
- Built in 1985
Lot Details
- 1,742 Sq Ft Lot
HOA Fees
- $248 Monthly HOA Fees
Home Design
- Traditional Architecture
- Brick Exterior Construction
- Brick Foundation
- Shingle Roof
Interior Spaces
- 1,272 Sq Ft Home
- 2-Story Property
Flooring
- Carpet
- Tile
- Vinyl
Bedrooms and Bathrooms
- 2 Bedrooms
Parking
- 2 Parking Spaces
- 2 Open Parking Spaces
Schools
- Forest View Elementary School
- Githens Middle School
- Jordan High School
Utilities
- Central Air
- Heating Available
Community Details
- Association fees include ground maintenance, trash
- Woodstream Glen Townhomes Association, Phone Number (833) 544-7031
- Woodstream Glen Subdivision
Listing and Financial Details
- Assessor Parcel Number 0810-09-2799
Ownership History
Purchase Details
Home Financials for this Owner
Home Financials are based on the most recent Mortgage that was taken out on this home.Similar Homes in the area
Home Values in the Area
Average Home Value in this Area
Purchase History
| Date | Type | Sale Price | Title Company |
|---|---|---|---|
| Warranty Deed | $255,500 | None Listed On Document | |
| Warranty Deed | $255,500 | None Listed On Document |
Mortgage History
| Date | Status | Loan Amount | Loan Type |
|---|---|---|---|
| Closed | $10,220 | No Value Available | |
| Open | $247,150 | New Conventional | |
| Closed | $247,150 | New Conventional |
Property History
| Date | Event | Price | Change | Sq Ft Price |
|---|---|---|---|---|
| 02/25/2025 02/25/25 | Sold | $255,500 | 0.0% | $201 / Sq Ft |
| 01/27/2025 01/27/25 | Pending | -- | -- | -- |
| 01/27/2025 01/27/25 | For Sale | $255,500 | -- | $201 / Sq Ft |
Tax History Compared to Growth
Tax History
| Year | Tax Paid | Tax Assessment Tax Assessment Total Assessment is a certain percentage of the fair market value that is determined by local assessors to be the total taxable value of land and additions on the property. | Land | Improvement |
|---|---|---|---|---|
| 2024 | $1,182 | $141,185 | $28,500 | $112,685 |
| 2023 | $1,849 | $141,185 | $28,500 | $112,685 |
| 2022 | $1,807 | $141,185 | $28,500 | $112,685 |
| 2021 | $1,799 | $141,185 | $28,500 | $112,685 |
| 2020 | $1,756 | $141,185 | $28,500 | $112,685 |
| 2019 | $1,756 | $141,185 | $28,500 | $112,685 |
| 2018 | $1,849 | $136,317 | $27,000 | $109,317 |
| 2017 | $1,836 | $136,317 | $27,000 | $109,317 |
| 2016 | $1,774 | $136,317 | $27,000 | $109,317 |
| 2015 | $1,887 | $136,339 | $28,200 | $108,139 |
| 2014 | $1,887 | $136,339 | $28,200 | $108,139 |
Agents Affiliated with this Home
-
A
Seller's Agent in 2025
Andy Harrell
Carolina Living Associates LLC
Map
Source: Doorify MLS
MLS Number: 10072929
APN: 137428
- 3116 Coachmans Way
- 3100 Coachmans Way
- 3213 Coachmans Way
- 3086 Colony Rd Unit C
- 3088 Colony Rd Unit A
- 10 Marchmont Ct
- 3082 Colony Rd Unit A
- 3080 Colony Rd Unit A
- 58 Stoneridge Rd
- 2822 Pickett Rd Unit 132
- 73 Stoneridge Rd
- 80 Stoneridge Rd
- 203 Pathwood Ln
- 1202 Birchbark Rd
- 2201 W Cornwallis Rd Unit 1b-2
- 2201 W Cornwallis Rd Unit 2b-2.1
- 2201 W Cornwallis Rd Unit 2b-3.1
- 2201 W Cornwallis Rd Unit 1b-1
- 2201 W Cornwallis Rd Unit 2b-1
- 2201 W Cornwallis Rd Unit 2b-4


