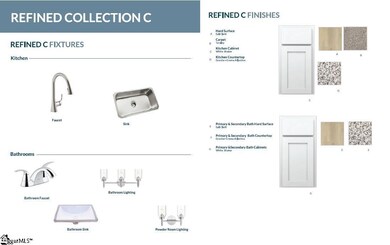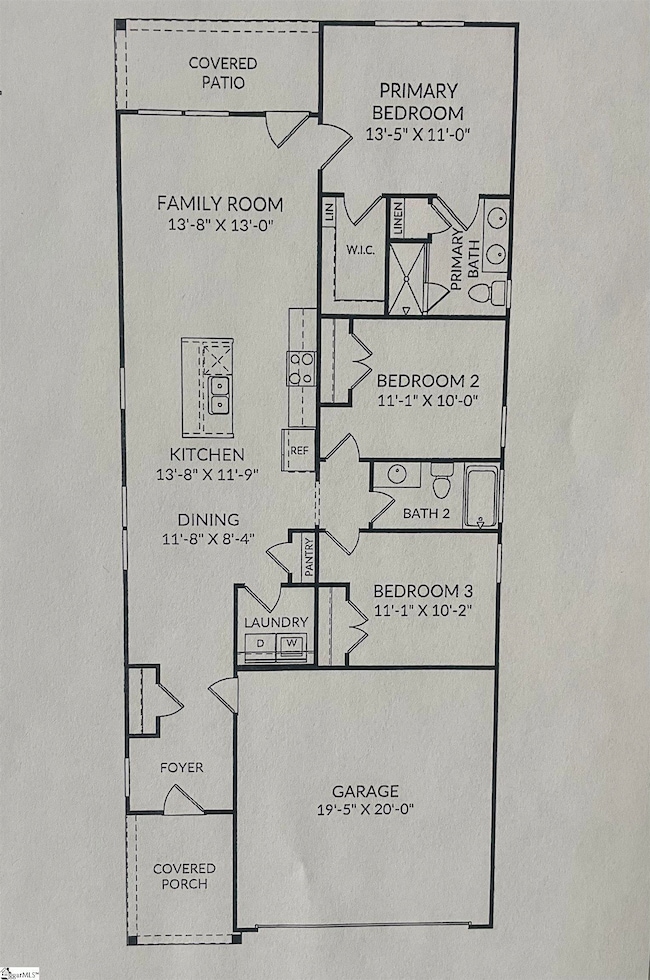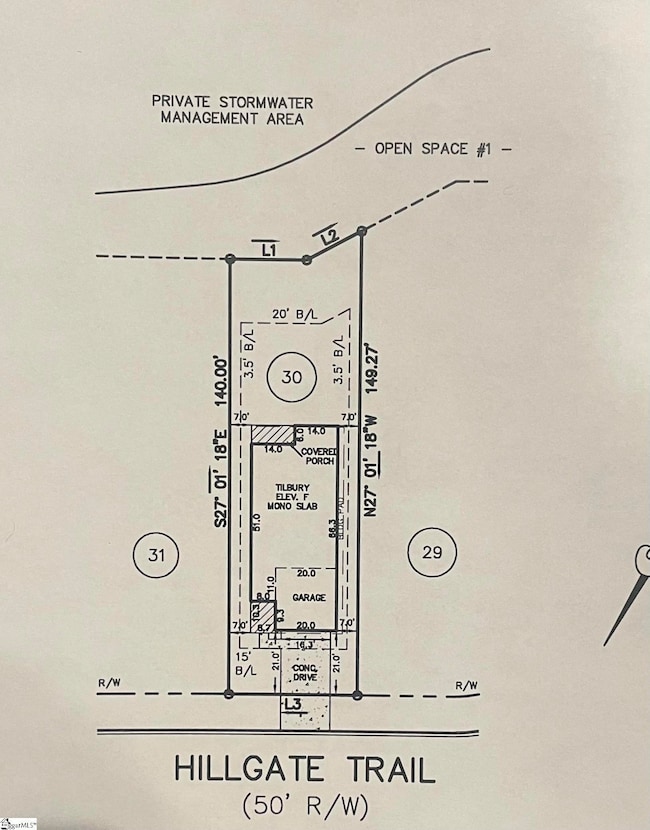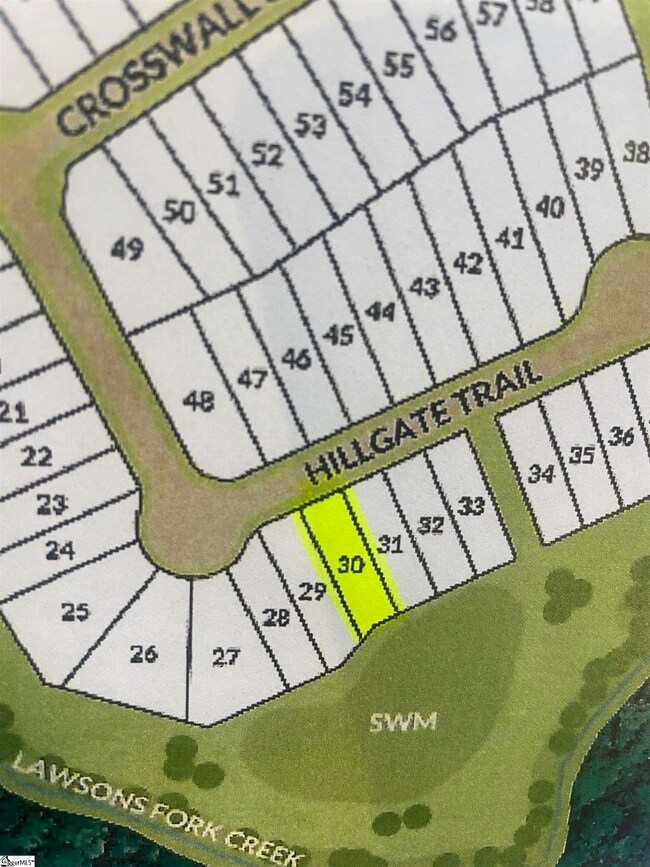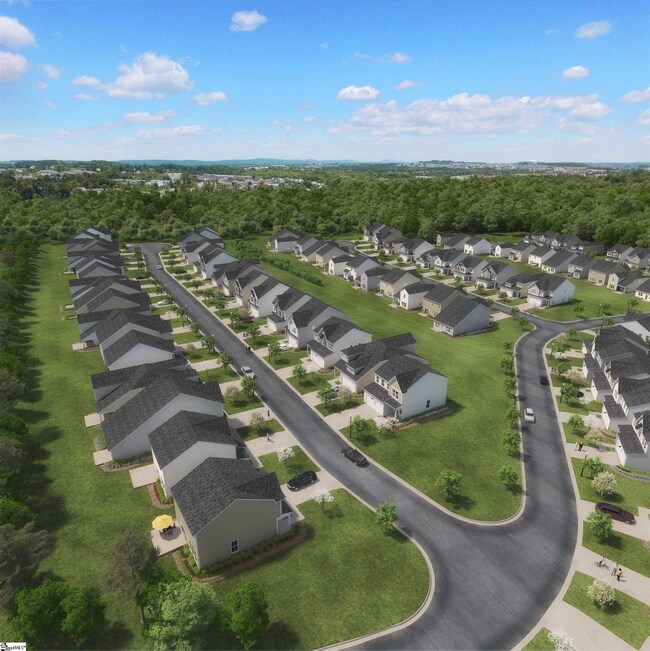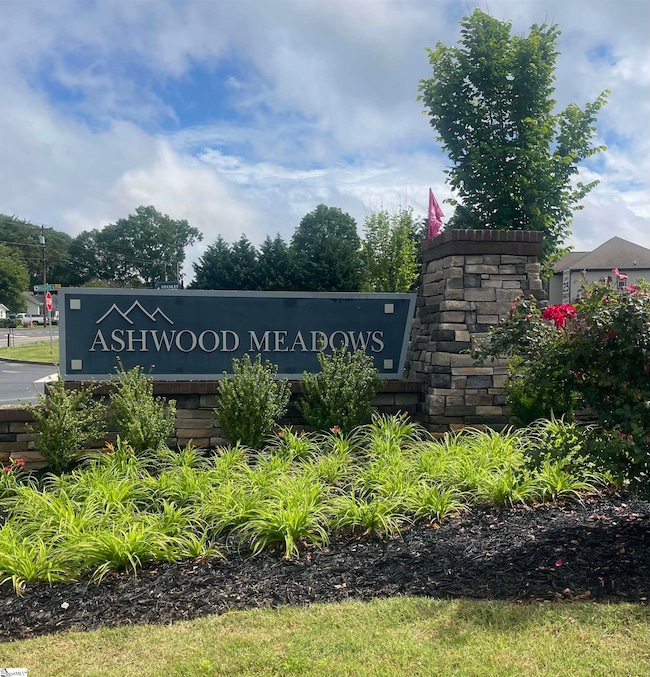3122 Hillgate Trail Boiling Springs, SC 29316
Estimated payment $1,615/month
Highlights
- Open Floorplan
- Wooded Lot
- Quartz Countertops
- Boiling Springs Middle School Rated A-
- Ranch Style House
- Covered Patio or Porch
About This Home
At Ashwood Meadows, enjoy the charm of a beautiful community perfectly located just a short drive from shopping, dining, and entertainment. With convenient access to I-26 and I-85, everything you need is within easy reach. It's the ideal blend of comfort and convenience. Welcome to the Tilbury floor plan – an elegant ranch style home that blends comfort, style and functionality. This beautiful residence has a spacious two-car garage and a charming covered back patio – ideal for relaxing evenings or enjoying a cup of coffee. From the moment you walk in, you’ll feel right at home. The open concept layout creates a seamless flow throughout the living space, highlighted by soaring 9 ft ceilings that enhance the home’s airy, spacious feel. At the heart of the home is a chef’s dream kitchen, complete with stunning countertops, sleek stainless steel appliances and a large kitchen island – a great area for meal prep and casual dining. The generously sized primary bedroom is a peaceful retreat with double sinks, a large walk in closet and ample space to unwind. Additional bedrooms and a full bath provide comfort and convenience for family or guests, making this home ideal for everyday living. Don’t miss this opportunity. Tour our model home today.
Home Details
Home Type
- Single Family
Year Built
- Built in 2025 | Under Construction
Lot Details
- 6,098 Sq Ft Lot
- Cul-De-Sac
- Level Lot
- Wooded Lot
HOA Fees
- $32 Monthly HOA Fees
Parking
- 2 Car Attached Garage
Home Design
- Home is estimated to be completed on 9/12/25
- Ranch Style House
- Traditional Architecture
- Slab Foundation
- Architectural Shingle Roof
- Vinyl Siding
- Aluminum Trim
- Stone Exterior Construction
Interior Spaces
- 1,200-1,399 Sq Ft Home
- Open Floorplan
- Smooth Ceilings
- Ceiling height of 9 feet or more
- Ceiling Fan
- Insulated Windows
- Tilt-In Windows
- Living Room
- Breakfast Room
Kitchen
- Free-Standing Gas Range
- Built-In Microwave
- Dishwasher
- Quartz Countertops
- Disposal
Flooring
- Carpet
- Ceramic Tile
- Luxury Vinyl Plank Tile
Bedrooms and Bathrooms
- 3 Main Level Bedrooms
- Walk-In Closet
- 2 Full Bathrooms
Laundry
- Laundry Room
- Laundry on main level
- Washer and Electric Dryer Hookup
Attic
- Storage In Attic
- Pull Down Stairs to Attic
Outdoor Features
- Covered Patio or Porch
Schools
- Sugar Ridge Elementary School
- Boiling Springs Middle School
- Boiling Springs High School
Utilities
- Forced Air Heating and Cooling System
- Heating System Uses Natural Gas
- Underground Utilities
- Smart Home Wiring
- Tankless Water Heater
- Gas Water Heater
Community Details
- Randy Mcguinn/864 599 9019 HOA
- Built by Stanley Martin Homes
- Ashwood Meadows Subdivision, Tillbury Floorplan
- Mandatory home owners association
Listing and Financial Details
- Tax Lot 030
- Assessor Parcel Number 2-50-00-083.29
Map
Home Values in the Area
Average Home Value in this Area
Property History
| Date | Event | Price | Change | Sq Ft Price |
|---|---|---|---|---|
| 09/05/2025 09/05/25 | For Sale | $252,095 | 0.0% | $195 / Sq Ft |
| 07/26/2025 07/26/25 | For Sale | $252,095 | -- | $195 / Sq Ft |
Source: Greater Greenville Association of REALTORS®
MLS Number: 1557232
- 3114 Hillgate Trail
- 3134 Hillgate Trail
- 3106 Hillgate Trail
- 3129 Hillgate Trail
- 3090 Hillgate Trail
- 3086 Hillgate Trail
- 3149 Hillgate Trail
- 3082 Hillgate Trail
- 3066 Hillgate Trail
- The Rainey Plan at Ashwood Meadows
- 310 Old Furnace Rd
- 559 Falls Cottage Run
- 535 Falls Cottage Run
- 2068 Wexley Dr
- 2082 Wexley Dr
- 9159 Asheville Hwy
- 312 New Spring Ln
- 8897 Asheville Hwy
- 309 Belcher Rd Unit 309
- 1202 Chelsey Ln
- 6026 Mason Tucker Dr
- 129 Vly Crk Dr
- 9103 Gabbro Ln
- 140 Vly Crk Dr
- 1426 Cattleman Acrs Dr
- 1411 Penrith Ct
- 377 Still Water Cir Unit 377
- 4058 Rustling Grass Trail
- 105 Turning Leaf Cir
- 1430 Cattleman Acrs Dr
- 760 Wayfinder Run
- 3075 Whispering Willows Ct
- 1906 Clipper St
- 1918 Landrow Ln
- 246 Bridgeport Rd

