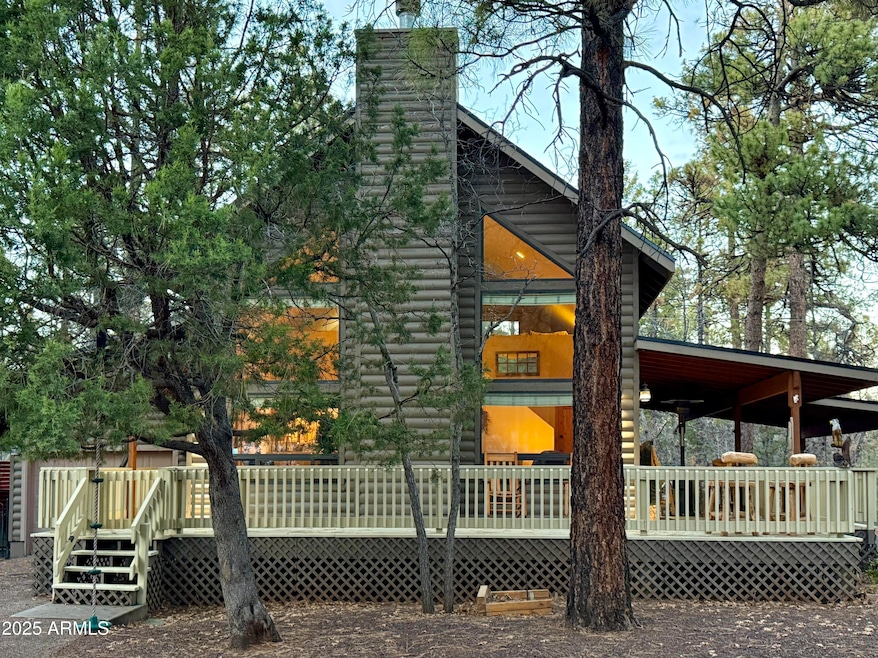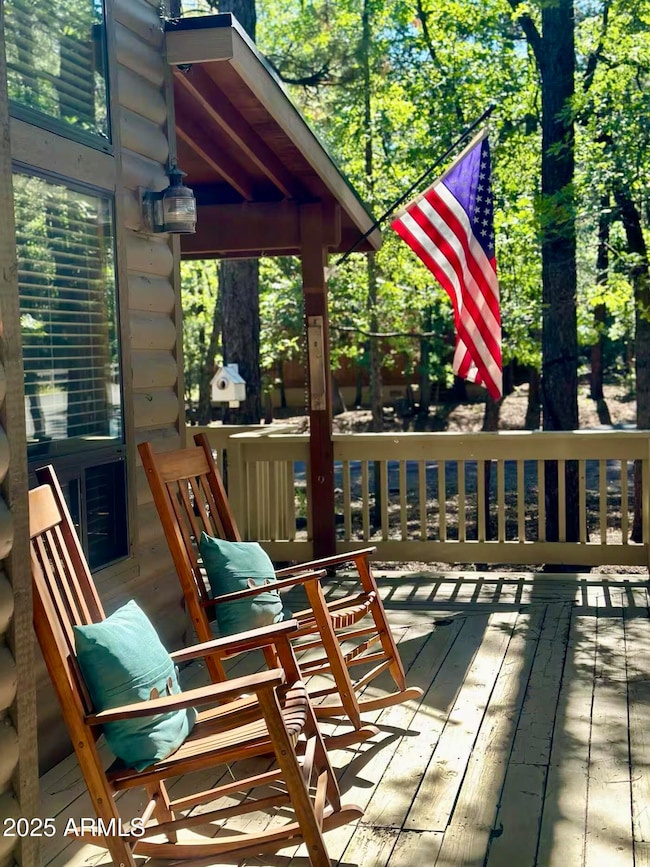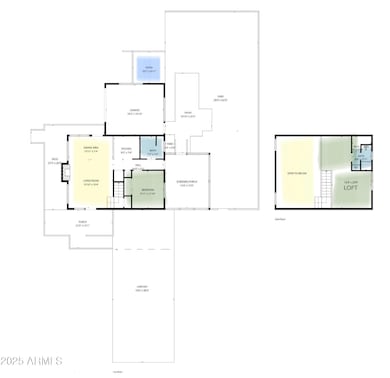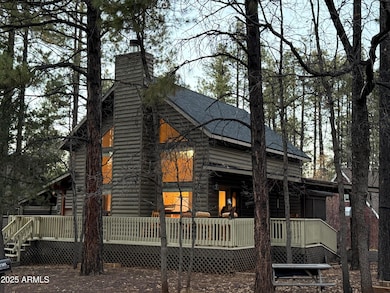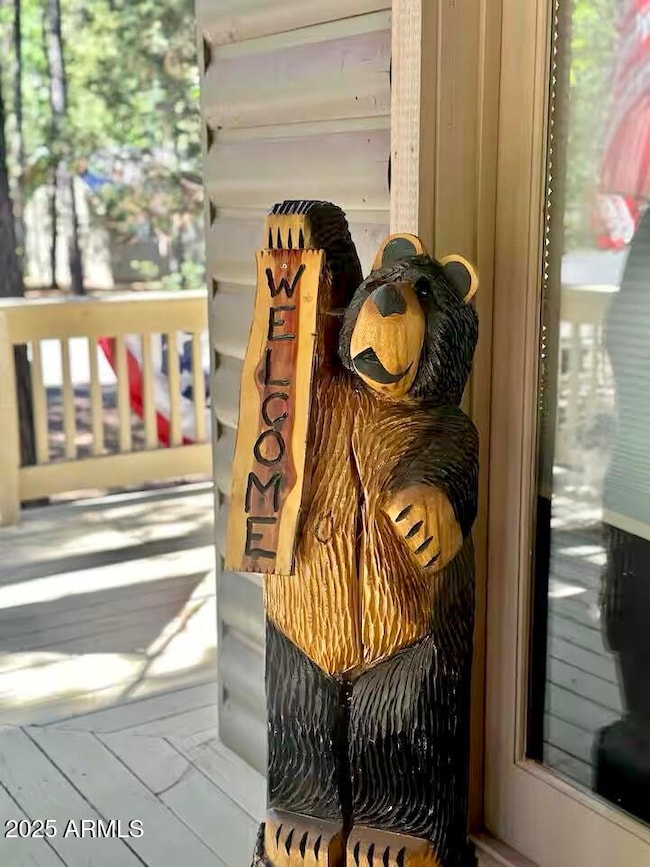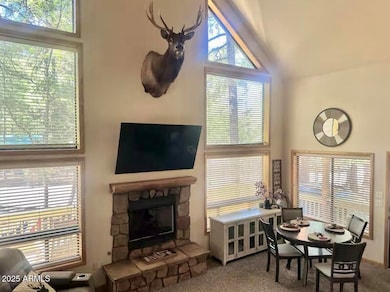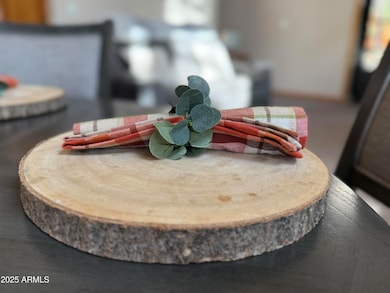3122 S Briarwood Ln Pinetop, AZ 85935
Estimated payment $2,802/month
Highlights
- Heated Spa
- Vaulted Ceiling
- 1 Fireplace
- Contemporary Architecture
- Main Floor Primary Bedroom
- Corner Lot
About This Home
Recently updated and full of cabin life charm! This beautiful retreat in the tall pines comes FULLY FURNISHED AND READY TO ENJOY YEAR ROUND. GAS FIREPLACE in the great room adds to the cozy ambiance inside, and your own PRIVATE SPA in the fully fenced back yard provides a new level of luxury after a day on the nearby slopes or long walks in the fresh air. One bedroom on the main floor and a large loft with a queen and king bed that easily sleeps 4.
An enclosed Arizona room in the back makes for a perfect gathering place for groups or your secluded quiet spot to read or take a nap. Enjoy the RECENTLY REBUILT WRAP AROUND PORCH while sitting in the rocking chairs with your morning coffee or watching a game of horseshoes in the front yard. NEW ROOF in 2024. This one is a real treasure!
Listing Agent
Trina Berrios
Keller Williams Realty Sonoran Living License #SA713848000 Listed on: 10/06/2025
Home Details
Home Type
- Single Family
Est. Annual Taxes
- $2,035
Year Built
- Built in 2002
Lot Details
- 7,854 Sq Ft Lot
- Desert faces the front and back of the property
- Chain Link Fence
- Corner Lot
- Private Yard
Parking
- 1 Car Garage
- 2 Carport Spaces
- Garage Door Opener
Home Design
- Contemporary Architecture
- Roof Updated in 2024
- Wood Frame Construction
- Composition Roof
Interior Spaces
- 1,152 Sq Ft Home
- 2-Story Property
- Furnished
- Vaulted Ceiling
- Ceiling Fan
- 1 Fireplace
- Double Pane Windows
- Security System Owned
Kitchen
- Kitchen Updated in 2022
- Built-In Microwave
Flooring
- Floors Updated in 2022
- Carpet
- Tile
Bedrooms and Bathrooms
- 2 Bedrooms
- Primary Bedroom on Main
- Bathroom Updated in 2022
- 2 Bathrooms
Accessible Home Design
- Accessible Approach with Ramp
- Multiple Entries or Exits
Pool
- Heated Spa
- Above Ground Spa
Outdoor Features
- Screened Patio
- Outdoor Storage
Schools
- Blue Ridge Elementary School
- Blue Ridge Jr High Middle School
Utilities
- Cooling Available
- Heating System Uses Natural Gas
- High Speed Internet
Community Details
- No Home Owners Association
- Association fees include no fees
- White Mountain Club Estates Unit 2 Subdivision
Listing and Financial Details
- Tax Lot 4
- Assessor Parcel Number 311-66-004
Map
Home Values in the Area
Average Home Value in this Area
Tax History
| Year | Tax Paid | Tax Assessment Tax Assessment Total Assessment is a certain percentage of the fair market value that is determined by local assessors to be the total taxable value of land and additions on the property. | Land | Improvement |
|---|---|---|---|---|
| 2026 | $2,035 | -- | -- | -- |
| 2025 | $1,666 | $32,548 | $6,050 | $26,498 |
| 2024 | $1,775 | $33,832 | $6,050 | $27,782 |
| 2023 | $1,666 | $26,023 | $5,000 | $21,023 |
| 2022 | $1,775 | $0 | $0 | $0 |
| 2021 | $1,934 | $0 | $0 | $0 |
| 2020 | $1,885 | $0 | $0 | $0 |
| 2019 | $1,891 | $0 | $0 | $0 |
| 2018 | $1,823 | $0 | $0 | $0 |
| 2017 | $1,747 | $0 | $0 | $0 |
| 2016 | $1,544 | $0 | $0 | $0 |
| 2015 | $1,425 | $11,105 | $3,050 | $8,055 |
Property History
| Date | Event | Price | List to Sale | Price per Sq Ft | Prior Sale |
|---|---|---|---|---|---|
| 10/29/2025 10/29/25 | Price Changed | $499,950 | -3.9% | $434 / Sq Ft | |
| 10/06/2025 10/06/25 | For Sale | $520,000 | +14.3% | $451 / Sq Ft | |
| 07/18/2023 07/18/23 | Sold | $455,000 | +1.3% | $395 / Sq Ft | View Prior Sale |
| 06/26/2023 06/26/23 | Pending | -- | -- | -- | |
| 06/23/2023 06/23/23 | Price Changed | $449,000 | -3.4% | $390 / Sq Ft | |
| 05/21/2023 05/21/23 | Price Changed | $465,000 | +3.3% | $404 / Sq Ft | |
| 05/05/2023 05/05/23 | For Sale | $450,000 | -3.2% | $391 / Sq Ft | |
| 09/01/2022 09/01/22 | Sold | $465,000 | 0.0% | $379 / Sq Ft | View Prior Sale |
| 08/26/2022 08/26/22 | Off Market | $465,000 | -- | -- | |
| 08/20/2022 08/20/22 | Pending | -- | -- | -- | |
| 08/17/2022 08/17/22 | For Sale | $475,000 | -- | $387 / Sq Ft |
Purchase History
| Date | Type | Sale Price | Title Company |
|---|---|---|---|
| Warranty Deed | $455,000 | None Listed On Document | |
| Deed | -- | -- | |
| Warranty Deed | $465,000 | Lawyers Title | |
| Warranty Deed | $375,000 | Lawyers Title Of Arizona Inc | |
| Interfamily Deed Transfer | -- | None Available | |
| Interfamily Deed Transfer | -- | American Title Services Ag L | |
| Warranty Deed | $250,000 | First American Title |
Mortgage History
| Date | Status | Loan Amount | Loan Type |
|---|---|---|---|
| Open | $359,500 | New Conventional | |
| Previous Owner | $230,000 | New Conventional | |
| Previous Owner | $337,500 | New Conventional | |
| Previous Owner | $80,000 | New Conventional |
Source: Arizona Regional Multiple Listing Service (ARMLS)
MLS Number: 6929802
APN: 311-66-004
- 3069 S Pinetop Mountain Ln
- 1709 E Gobbler Peak Ln
- 3011 S Wapiti Ln
- 2904 S Cardinal Ln
- 1861 E Sierra Pine Loop
- 1167 White Tail Ln
- 1814 E Elk Ln
- 2444 S Jan Ln
- 2412 S Joyce Ln
- 2189 Creekside Ct
- 2189 Creekside Ct Unit 19
- 2253 E Ridge Dr
- 2317 Jackrabbit Dr
- 57 E Vista Ln
- 2298 Aspen Ln
- 2230 Aspen Ln
- 950 E Osprey Ln
- 0 Jacks Lane (Parcel #3) Unit 256019
- 2249 S Penrod Ln
- 0 Jacks Lane (Parcel #2) Unit 256018
- 2241 S Woodland Hills Ln
- 1078 E White Mountain Blvd Unit 16
- 1078 E White Mountain Blvd Unit 32
- 858 E White Mountain Blvd
- 858 E White Mountain Blvd Unit Main
- 858 E White Mountain Blvd Unit 6
- 45 E Woodland Lake Rd
- 2633 Sports Village Loop Unit 1
- 2777 Sports Village 23a Loop Unit 23A
- 2820 Sports Village Unit 49 Loop Unit 49
- 2594 Mustang Cir Unit A
- 2734 Snow Slope Way Unit 40A
- 4536 Resort Loop
- 237 E White Mountain Blvd
- 165 E White Mountain Blvd
- 5038 Sweeping Vista Dr
- 3668 Mark Twain Dr
- 5666 Spruce Cir
- 4309 E Blue Ridge Loop
- 5829 Buck Springs Rd Unit 140
