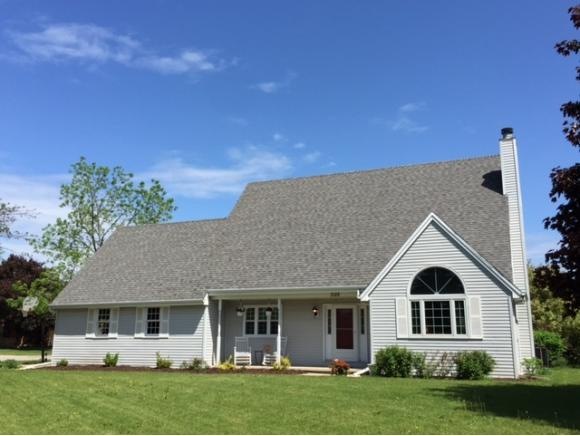
3122 W Seneca Dr Appleton, WI 54914
About This Home
As of September 2018Custom built home w/character are words to describe this home! When entering the home you're greeted in the lg foyer, off the foyer you'll find the office w/built ins & also the LR w/wood FP. kitchen & dining area are very spacious. (kit appliances included) 1st fl laundry & half bath complete the 1st floor. Upstairs is a VERY LG master suite w/bath, 2 more HUGE BRs & full bath. LL is finished!
Last Agent to Sell the Property
Listing Maintenance
Coldwell Banker Real Estate Group Listed on: 05/25/2016
Last Buyer's Agent
Mario Aldi
Acre Realty, Ltd. License #94-81478
Home Details
Home Type
- Single Family
Est. Annual Taxes
- $3,138
Lot Details
- 0.33 Acre Lot
Home Design
- Poured Concrete
- Vinyl Siding
Interior Spaces
- 1.5-Story Property
- Finished Basement
- Basement Fills Entire Space Under The House
Kitchen
- Oven or Range
- Microwave
Bedrooms and Bathrooms
- 3 Bedrooms
Parking
- 2 Car Attached Garage
- Garage Door Opener
- Driveway
Utilities
- Forced Air Heating and Cooling System
- Heating System Uses Natural Gas
Ownership History
Purchase Details
Home Financials for this Owner
Home Financials are based on the most recent Mortgage that was taken out on this home.Purchase Details
Home Financials for this Owner
Home Financials are based on the most recent Mortgage that was taken out on this home.Purchase Details
Similar Homes in Appleton, WI
Home Values in the Area
Average Home Value in this Area
Purchase History
| Date | Type | Sale Price | Title Company |
|---|---|---|---|
| Warranty Deed | $219,900 | -- | |
| Deed | -- | -- | |
| Warranty Deed | $183,500 | -- |
Mortgage History
| Date | Status | Loan Amount | Loan Type |
|---|---|---|---|
| Previous Owner | $158,400 | No Value Available | |
| Previous Owner | -- | No Value Available |
Property History
| Date | Event | Price | Change | Sq Ft Price |
|---|---|---|---|---|
| 09/17/2018 09/17/18 | Sold | $219,900 | -4.3% | $83 / Sq Ft |
| 08/24/2018 08/24/18 | Pending | -- | -- | -- |
| 05/25/2018 05/25/18 | For Sale | $229,900 | +15.2% | $87 / Sq Ft |
| 07/12/2016 07/12/16 | Sold | $199,500 | 0.0% | $75 / Sq Ft |
| 05/27/2016 05/27/16 | Pending | -- | -- | -- |
| 05/25/2016 05/25/16 | For Sale | $199,500 | -- | $75 / Sq Ft |
Tax History Compared to Growth
Tax History
| Year | Tax Paid | Tax Assessment Tax Assessment Total Assessment is a certain percentage of the fair market value that is determined by local assessors to be the total taxable value of land and additions on the property. | Land | Improvement |
|---|---|---|---|---|
| 2023 | $3,620 | $218,700 | $38,200 | $180,500 |
| 2022 | $3,575 | $218,700 | $38,200 | $180,500 |
| 2021 | $3,506 | $218,700 | $38,200 | $180,500 |
| 2020 | $3,661 | $218,700 | $38,200 | $180,500 |
| 2019 | $3,032 | $168,600 | $32,500 | $136,100 |
| 2018 | $3,161 | $168,600 | $32,500 | $136,100 |
| 2017 | $3,118 | $168,600 | $32,500 | $136,100 |
| 2016 | $3,085 | $168,600 | $32,500 | $136,100 |
| 2015 | $4,636 | $168,600 | $32,500 | $136,100 |
| 2014 | $4,938 | $182,900 | $36,700 | $146,200 |
| 2013 | $5,041 | $182,900 | $36,700 | $146,200 |
Agents Affiliated with this Home
-

Seller's Agent in 2018
Matthew Trenkle
Standard Real Estate Services, LLC
(414) 446-3350
3 in this area
264 Total Sales
-

Buyer's Agent in 2018
Hollan Miller
Keller Williams Fox Cities
(920) 850-7951
10 in this area
289 Total Sales
-
L
Seller's Agent in 2016
Listing Maintenance
Coldwell Banker Real Estate Group
-
M
Buyer's Agent in 2016
Mario Aldi
Acre Realty, Ltd.
Map
Source: REALTORS® Association of Northeast Wisconsin
MLS Number: 50143945
APN: 10-2-3102-00
- 16 Greves Ct
- 3900 N Wayside Ln
- 4115 N Birchbark Ct
- 3135 N Oakdale Ln
- 3221 N Country Run Dr
- 2921 W Creek Valley Ln
- 2748 W Parkmoor Ct
- 2570 W Fallen Oak Dr
- 4301 N White Hawk Dr
- 4303 N Bull Rush Dr
- 4469 W Fieldwood Ln
- 2232 N Cloudview Dr
- 4475 W Fieldwood Ln
- 2015 N Rexford St
- 2013 N Lynndale Dr
- 2470 W Glendale Ave Unit 2D
- 4763 Westbrook Ct
- 4761 Westbrook Ct
- 4842 N Marlo Way Unit 35
- 3329 N Casaloma Dr Unit 31
