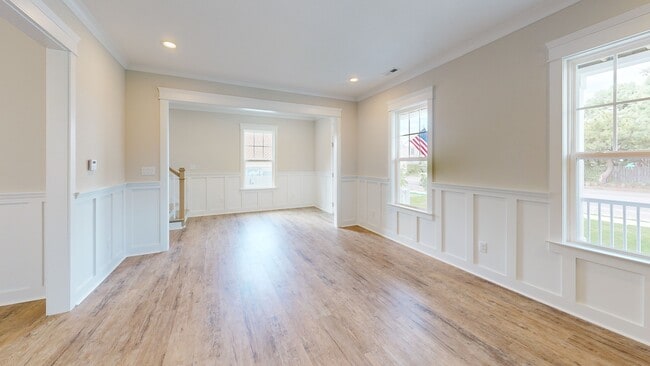
3123 E Ocean View Ave Norfolk, VA 23518
East Ocean View NeighborhoodEstimated payment $4,353/month
Highlights
- New Construction
- Attic
- Breakfast Area or Nook
- Transitional Architecture
- No HOA
- Utility Closet
About This Home
Exquisite Custom Home with Elegant Features! Welcome to this beautifully crafted custom residence by award-winning builders, perfectly blending timeless charm with modern luxury. Enjoy double front balconies that offer a serene spot to relax and soak in the bay breezes. Inside, the open-concept floor plan is flooded with natural light, highlighting a thoughtfully designed layout for both everyday living and entertaining. The chef’s kitchen boasts an oversized layout with granite countertops, a gas range, abundant cabinetry, and a dedicated Keeping Room—the perfect space for cozy gatherings or casual dining. High-end upgrades include, gas tankless hot water heater, designer electric fireplace, elegant wood trim and wainscoting throughout, wood staircase, dual-zone HVAC system, floored attic for ample storage. Minimal yard work for maximum beach enjoyment! Nestled just across from direct beach access to the Chesapeake Bay--your dream home on the coast awaits!
Home Details
Home Type
- Single Family
Est. Annual Taxes
- $9,600
Year Built
- Built in 2025 | New Construction
Parking
- 2 Car Attached Garage
Home Design
- Transitional Architecture
- Traditional Architecture
- Asphalt Shingled Roof
Interior Spaces
- 2,185 Sq Ft Home
- 2-Story Property
- Electric Fireplace
- Utility Closet
- Washer and Dryer Hookup
- Crawl Space
- Pull Down Stairs to Attic
Kitchen
- Breakfast Area or Nook
- Gas Range
- Microwave
- Dishwasher
- Disposal
Flooring
- Carpet
- Laminate
- Ceramic Tile
Bedrooms and Bathrooms
- 3 Bedrooms
- En-Suite Primary Bedroom
- Walk-In Closet
Outdoor Features
- Balcony
- Porch
Schools
- Little Creek Elementary School
- Azalea Gardens Middle School
- Lake Taylor High School
Utilities
- Forced Air Zoned Heating and Cooling System
- Heating System Uses Natural Gas
- Tankless Water Heater
- Gas Water Heater
- Cable TV Available
Community Details
- No Home Owners Association
- Ocean View East Subdivision
Matterport 3D Tour
Floorplans
Map
Home Values in the Area
Average Home Value in this Area
Tax History
| Year | Tax Paid | Tax Assessment Tax Assessment Total Assessment is a certain percentage of the fair market value that is determined by local assessors to be the total taxable value of land and additions on the property. | Land | Improvement |
|---|---|---|---|---|
| 2023 | $574 | $45,900 | $45,900 | $0 |
| 2022 | $383 | $30,600 | $30,600 | $0 |
| 2021 | $0 | $30,600 | $30,600 | $0 |
| 2020 | $0 | $24,300 | $24,300 | $0 |
| 2019 | $0 | $23,400 | $23,400 | $0 |
| 2018 | $0 | $21,600 | $21,600 | $0 |
| 2017 | $0 | $21,600 | $21,600 | $0 |
| 2016 | $0 | $21,600 | $21,600 | $0 |
| 2015 | -- | $21,600 | $21,600 | $0 |
| 2014 | -- | $21,600 | $21,600 | $0 |
Property History
| Date | Event | Price | List to Sale | Price per Sq Ft |
|---|---|---|---|---|
| 01/08/2026 01/08/26 | Price Changed | $669,600 | 0.0% | $306 / Sq Ft |
| 11/24/2025 11/24/25 | Price Changed | $669,700 | 0.0% | $306 / Sq Ft |
| 11/06/2025 11/06/25 | Price Changed | $669,800 | 0.0% | $307 / Sq Ft |
| 10/02/2025 10/02/25 | Price Changed | $669,900 | -2.9% | $307 / Sq Ft |
| 09/29/2025 09/29/25 | Price Changed | $689,900 | -4.8% | $316 / Sq Ft |
| 09/24/2025 09/24/25 | For Sale | $724,900 | -- | $332 / Sq Ft |
About the Listing Agent

We’re proud to be a 100% veteran-owned independent military-friendly hometown agency with national and global reach, providing services to a client base that encompasses buyers, sellers, and renters locally, nationally, and internationally.
Our agents have roots in the community, and we take pride in community involvement. Seaside Realty’s staff of dedicated agents take great care to understand what our customer’s needs are, translating that into the perfect place for their Seaside
Pamela's Other Listings
Source: Real Estate Information Network (REIN)
MLS Number: 10602704
APN: 18581300
- 3127 E Ocean View Ave
- 3131 E Ocean View Ave
- 9625 11th Bay St
- 3330 E Ocean View Ave
- 9541 12th Bay St
- 9609 9th Bay St
- 9517 11th Bay St
- 2922 Pretty Lake Ave
- 9521 8th Bay St
- 9542 17th Bay St Unit A
- 9542 17th Bay St Unit B
- 9519 17th Bay St
- 3712 Pretty Lake Ave Unit 4A
- 3712 Pretty Lake Ave Unit 4B
- 2301 Bay Oaks Place
- 2246 E Ocean View Ave Unit 203
- 4019 Rugosa Rose Ct
- 9612 20th Bay St
- 4007 Pleasant Ave
- 2215 E Ocean View Ave
- 9714 11th Bay St Unit ID1354823P
- 9628 10th Bay St Unit 12
- 9628 10th Bay St Unit 16
- 9628 9th Bay St
- 2915 Pleasant Ave Unit 2
- 9554 14th Bay St Unit B
- 2921 Pretty Lake Ave
- 2919 Pretty Lake Ave
- 9621 8th Bay St Unit 10
- 9621 8th Bay St Unit 7
- 9624 7th Bay St Unit A
- 3614 E Ocean View Ave
- 2642 E Ocean View Ave Unit B2
- 9573 6th Bay St
- 9542 17th Bay St Unit A
- 9531 6th Bay St
- 9604 18th Bay St Unit 1
- 9512 18th Bay St Unit B
- 9633 20th Bay St Unit 1
- 9607 20th Bay St Unit 3





