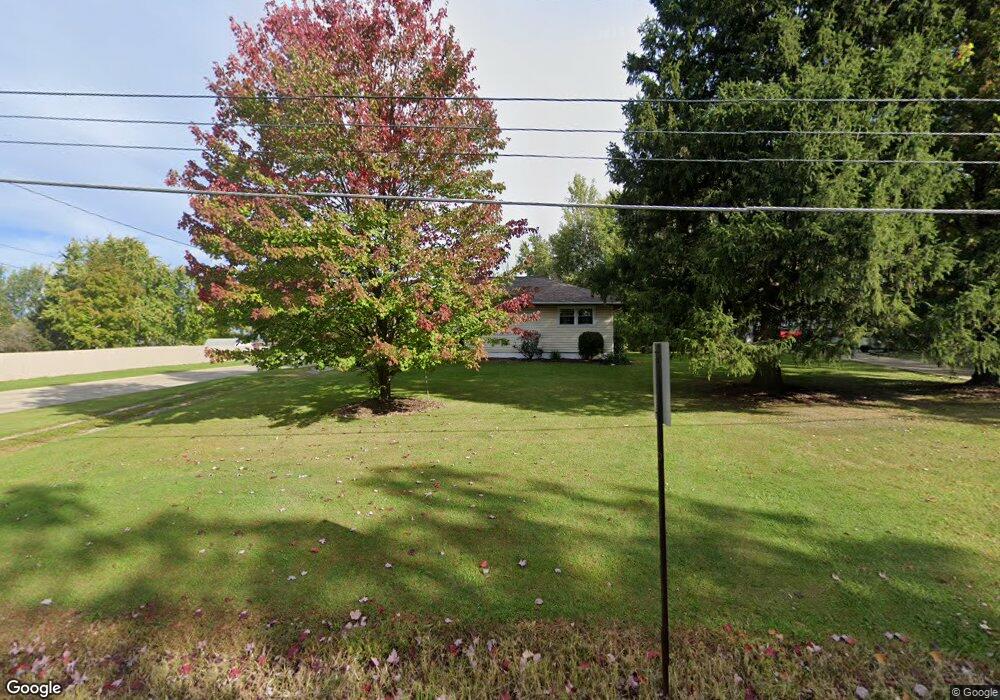3123 Laurel Rd Brunswick, OH 44212
Estimated Value: $214,000 - $266,000
3
Beds
6
Baths
912
Sq Ft
$252/Sq Ft
Est. Value
About This Home
This home is located at 3123 Laurel Rd, Brunswick, OH 44212 and is currently estimated at $230,130, approximately $252 per square foot. 3123 Laurel Rd is a home located in Medina County with nearby schools including Huntington Elementary School, Willets Middle School, and Brunswick High School.
Ownership History
Date
Name
Owned For
Owner Type
Purchase Details
Closed on
Apr 17, 2012
Sold by
Hoehn Walter H
Bought by
Smith Wendy L
Current Estimated Value
Home Financials for this Owner
Home Financials are based on the most recent Mortgage that was taken out on this home.
Original Mortgage
$90,000
Outstanding Balance
$62,193
Interest Rate
3.92%
Mortgage Type
Future Advance Clause Open End Mortgage
Estimated Equity
$167,937
Purchase Details
Closed on
Apr 13, 2012
Sold by
Hoehn Walter H
Bought by
Smith Wendy L
Home Financials for this Owner
Home Financials are based on the most recent Mortgage that was taken out on this home.
Original Mortgage
$90,000
Outstanding Balance
$62,193
Interest Rate
3.92%
Mortgage Type
Future Advance Clause Open End Mortgage
Estimated Equity
$167,937
Create a Home Valuation Report for This Property
The Home Valuation Report is an in-depth analysis detailing your home's value as well as a comparison with similar homes in the area
Home Values in the Area
Average Home Value in this Area
Purchase History
| Date | Buyer | Sale Price | Title Company |
|---|---|---|---|
| Smith Wendy L | $112,500 | -- | |
| Smith Wendy L | $112,500 | None Available |
Source: Public Records
Mortgage History
| Date | Status | Borrower | Loan Amount |
|---|---|---|---|
| Open | Smith Wendy L | $90,000 |
Source: Public Records
Tax History Compared to Growth
Tax History
| Year | Tax Paid | Tax Assessment Tax Assessment Total Assessment is a certain percentage of the fair market value that is determined by local assessors to be the total taxable value of land and additions on the property. | Land | Improvement |
|---|---|---|---|---|
| 2024 | $2,744 | $55,490 | $20,290 | $35,200 |
| 2023 | $2,744 | $55,490 | $20,290 | $35,200 |
| 2022 | $2,595 | $55,490 | $20,290 | $35,200 |
| 2021 | $2,297 | $44,030 | $16,100 | $27,930 |
| 2020 | $2,067 | $44,030 | $16,100 | $27,930 |
| 2019 | $2,067 | $44,030 | $16,100 | $27,930 |
| 2018 | $2,054 | $41,480 | $16,400 | $25,080 |
| 2017 | $2,056 | $41,480 | $16,400 | $25,080 |
| 2016 | $2,054 | $41,480 | $16,400 | $25,080 |
| 2015 | $2,016 | $39,370 | $15,180 | $24,190 |
| 2014 | $2,009 | $39,370 | $15,180 | $24,190 |
| 2013 | $1,964 | $39,370 | $15,180 | $24,190 |
Source: Public Records
Map
Nearby Homes
- 3121 Blossom Trail Dr
- 3116 Blossom Trail Dr
- 1891 Alcott Ln
- 3258 Van Buren Dr
- 3320 Fillmore Dr
- 2865 Galway Dr
- 3335 Sleepy Hollow Rd
- CRESTWOOD Plan at Prairie Vista
- BRENNAN Plan at Prairie Vista
- SEBASTIAN Plan at Prairie Vista
- LYNDHURST Plan at Prairie Vista
- BEDFORD Plan at Prairie Vista
- 2633 Prairie Ln
- 2644 Prairie Ln
- 3562 Sandlewood Dr
- 2600 Prairie Ln
- 3335 Valley Forge Dr
- 1744 Maxwell Blvd
- 3788 Fernwood Dr
- 1132 N Carpenter Rd
