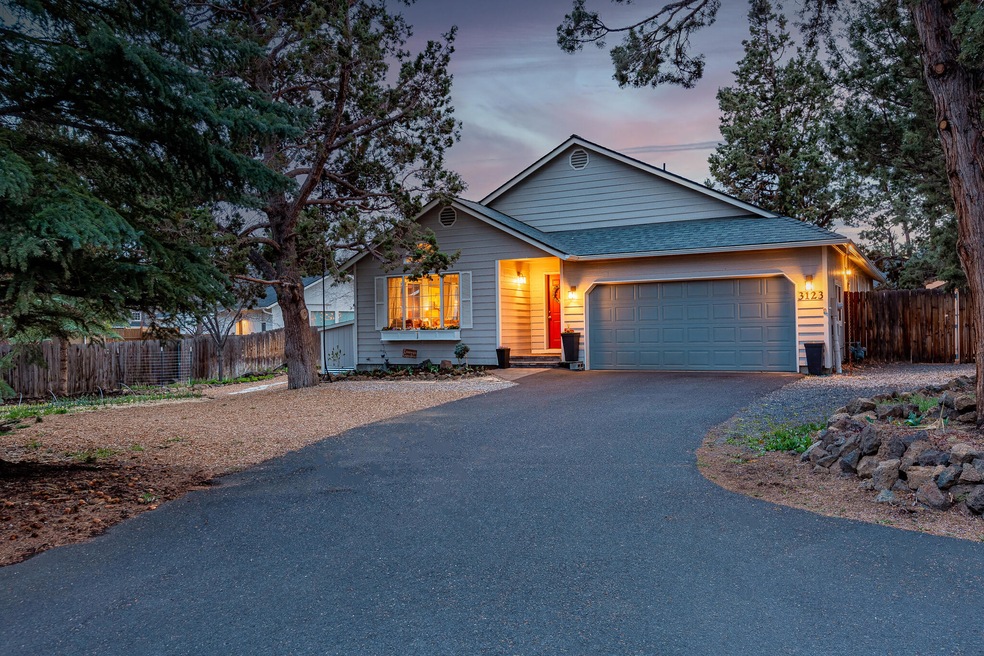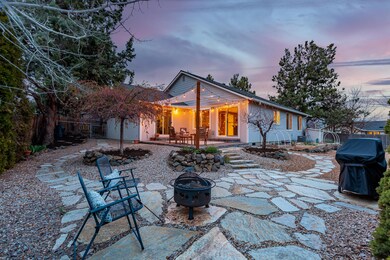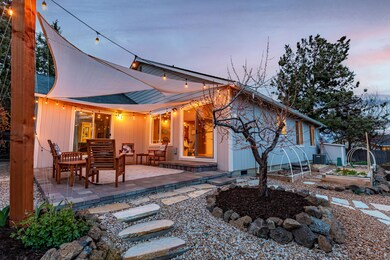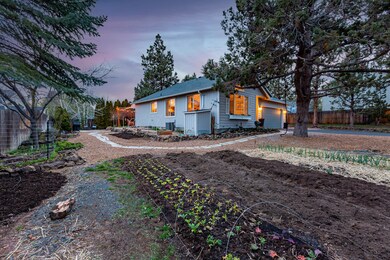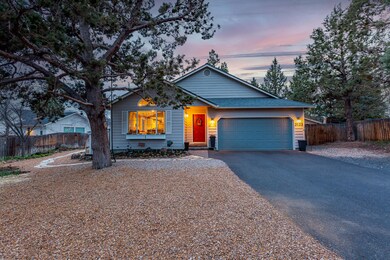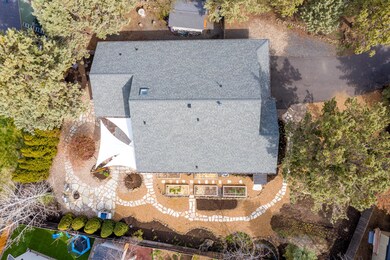
3123 NE Purcell Blvd Bend, OR 97701
Mountain View NeighborhoodHighlights
- Open Floorplan
- Wood Flooring
- No HOA
- Ranch Style House
- Great Room
- Neighborhood Views
About This Home
As of June 2022Enjoy this hidden gem in the middle of Bend! Tucked down a private driveway is a brilliantly updated single level home with a stylish mix of hardscaping and garden beds giving this home a Zen like ambiance. Entering the home, you'll be greeted by vaulted ceilings and light filling the space from front windows to the back yard. Wood floors extend throughout the living spaces and bedrooms. A spacious kitchen with wide open counters overlooks the garden beds and leads out to the back patio space perfect for entertaining and relaxing. The large primary bedroom also has a sliding door leading to the solar shade covered patio space. Get started on your urban homestead with south facing yard and gardens. Roof, seamless gutters, AC/furnace and H2O heater are all less than 4 years old! This home is not a ''drive-by,'' as the property sits on a flag lot and is not quite visible from Purcell. Call your favorite Realtor to schedule a private showing quick!
Last Agent to Sell the Property
RE/MAX Key Properties Brokerage Email: hello@westandmainoregon.com License #200910006 Listed on: 04/25/2022

Co-Listed By
RE/MAX Key Properties Brokerage Email: hello@westandmainoregon.com License #201215077
Home Details
Home Type
- Single Family
Est. Annual Taxes
- $2,885
Year Built
- Built in 1995
Lot Details
- 0.27 Acre Lot
- Fenced
- Drip System Landscaping
- Native Plants
- Level Lot
- Garden
- Property is zoned RS, RS
Parking
- 2 Car Attached Garage
- Garage Door Opener
- Shared Driveway
Home Design
- Ranch Style House
- Stem Wall Foundation
- Frame Construction
- Composition Roof
Interior Spaces
- 1,587 Sq Ft Home
- Open Floorplan
- Ceiling Fan
- Skylights
- Double Pane Windows
- Vinyl Clad Windows
- Great Room
- Neighborhood Views
Kitchen
- Eat-In Kitchen
- Breakfast Bar
- Oven
- Range with Range Hood
- Dishwasher
- Kitchen Island
- Tile Countertops
- Disposal
Flooring
- Wood
- Stone
- Tile
Bedrooms and Bathrooms
- 3 Bedrooms
- 2 Full Bathrooms
- Soaking Tub
- Bathtub with Shower
Laundry
- Laundry Room
- Dryer
- Washer
Home Security
- Carbon Monoxide Detectors
- Fire and Smoke Detector
Eco-Friendly Details
- Drip Irrigation
Outdoor Features
- Patio
- Shed
Schools
- Ensworth Elementary School
- Pilot Butte Middle School
- Mountain View Sr High School
Utilities
- Forced Air Heating and Cooling System
- Heating System Uses Natural Gas
- Water Heater
Community Details
- No Home Owners Association
- Windsor Park Subdivision
Listing and Financial Details
- Legal Lot and Block 2 / 1
- Assessor Parcel Number 186243
Ownership History
Purchase Details
Home Financials for this Owner
Home Financials are based on the most recent Mortgage that was taken out on this home.Purchase Details
Home Financials for this Owner
Home Financials are based on the most recent Mortgage that was taken out on this home.Purchase Details
Purchase Details
Home Financials for this Owner
Home Financials are based on the most recent Mortgage that was taken out on this home.Purchase Details
Purchase Details
Similar Homes in Bend, OR
Home Values in the Area
Average Home Value in this Area
Purchase History
| Date | Type | Sale Price | Title Company |
|---|---|---|---|
| Warranty Deed | $665,000 | Western Title | |
| Warranty Deed | $265,750 | Amerititle | |
| Interfamily Deed Transfer | -- | None Available | |
| Warranty Deed | $280,000 | First American Title | |
| Interfamily Deed Transfer | -- | First Amer Title Ins Co Or | |
| Warranty Deed | $265,000 | First Amer Title Ins Co Or |
Mortgage History
| Date | Status | Loan Amount | Loan Type |
|---|---|---|---|
| Open | $498,750 | New Conventional | |
| Previous Owner | $220,000 | New Conventional | |
| Previous Owner | $212,600 | New Conventional | |
| Previous Owner | $259,500 | New Conventional | |
| Previous Owner | $266,000 | Unknown | |
| Previous Owner | $200,000 | Credit Line Revolving |
Property History
| Date | Event | Price | Change | Sq Ft Price |
|---|---|---|---|---|
| 06/10/2022 06/10/22 | Sold | $665,000 | +4.7% | $419 / Sq Ft |
| 05/01/2022 05/01/22 | Pending | -- | -- | -- |
| 04/25/2022 04/25/22 | For Sale | $635,000 | +138.9% | $400 / Sq Ft |
| 03/12/2015 03/12/15 | Sold | $265,750 | -1.2% | $167 / Sq Ft |
| 02/15/2015 02/15/15 | Pending | -- | -- | -- |
| 02/03/2015 02/03/15 | For Sale | $269,000 | -- | $170 / Sq Ft |
Tax History Compared to Growth
Tax History
| Year | Tax Paid | Tax Assessment Tax Assessment Total Assessment is a certain percentage of the fair market value that is determined by local assessors to be the total taxable value of land and additions on the property. | Land | Improvement |
|---|---|---|---|---|
| 2024 | $3,330 | $198,910 | -- | -- |
| 2023 | $3,087 | $193,120 | $0 | $0 |
| 2022 | $2,880 | $182,040 | $0 | $0 |
| 2021 | $2,885 | $176,740 | $0 | $0 |
| 2020 | $2,737 | $176,740 | $0 | $0 |
| 2019 | $2,661 | $171,600 | $0 | $0 |
| 2018 | $2,586 | $166,610 | $0 | $0 |
| 2017 | $2,510 | $161,760 | $0 | $0 |
| 2016 | $2,394 | $157,050 | $0 | $0 |
| 2015 | $2,327 | $152,480 | $0 | $0 |
| 2014 | $2,259 | $148,040 | $0 | $0 |
Agents Affiliated with this Home
-

Seller's Agent in 2022
John Furrow
RE/MAX
(541) 647-0910
4 in this area
71 Total Sales
-
L
Seller Co-Listing Agent in 2022
Laura Hughes
RE/MAX
(480) 650-7244
4 in this area
60 Total Sales
-
B
Buyer's Agent in 2022
Bonnie Staley
Windermere Realty Trust
(541) 388-0404
7 in this area
32 Total Sales
-
D
Seller's Agent in 2015
Daren Cullen
RE/MAX
-
J
Buyer's Agent in 2015
Jennifer Abernathy
West and Main Homes
Map
Source: Oregon Datashare
MLS Number: 220143979
APN: 186243
- 3147 NE Purcell Blvd
- 21620 NE Butler Market Rd
- 2044 NE Cradle Mountain Way
- 3409 NE Wild Rivers Loop
- 2975 NE Oakley Ct
- 62906 Bilyeu Way
- 2923 NE Deborah Ct
- 2379 NE Mountain Willow
- 20974 NE Marsh Orchid Ct
- 2320 NE Wells Acres Rd
- 2131 NE Wells Acres Rd
- 2241 NE Hyatt Ct
- 2785 NE Purcell Blvd
- 20970 Lupine Ave
- 3144 NE Nathan Dr
- 2614 NE Brian Ray Ct
- 2720 NE Flower Ct
- 2550 NE Cordata Place
- 2581 NE Lynda Ln
- 2254 NE Indigo Ln
