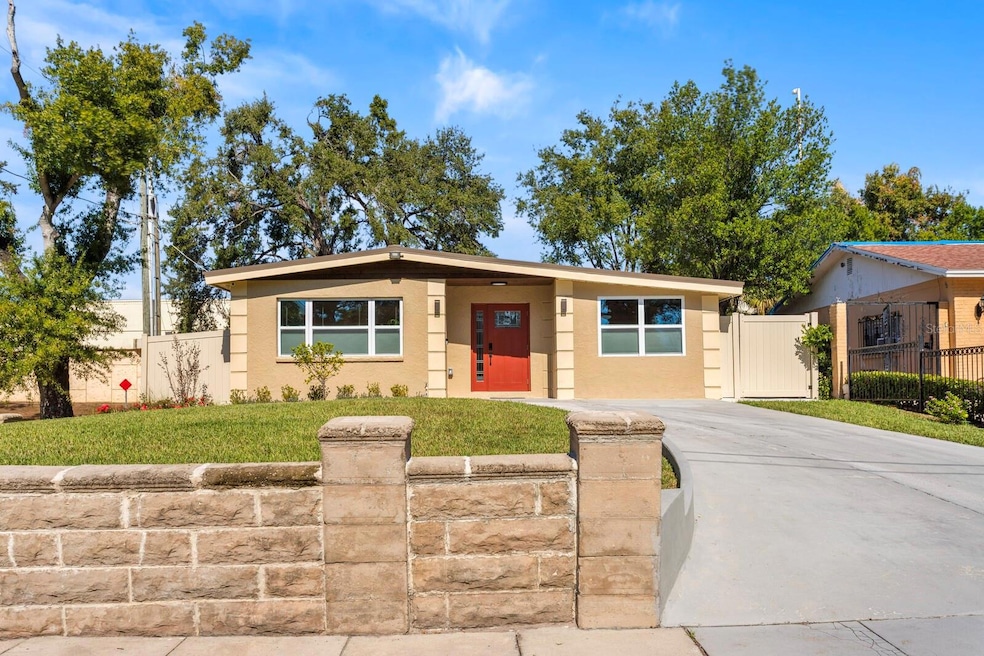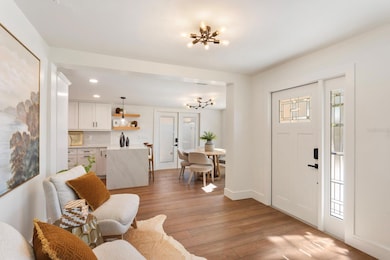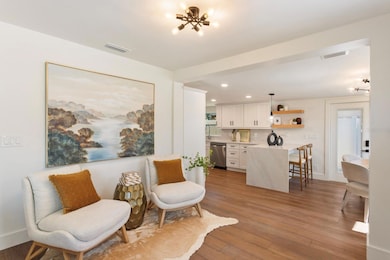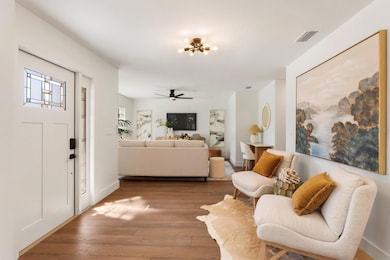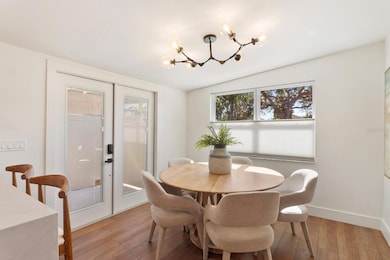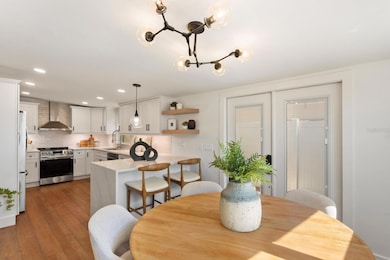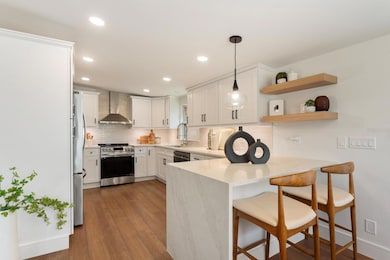3123 W La Salle St Tampa, FL 33607
Midtown Tampa NeighborhoodEstimated payment $3,887/month
Highlights
- Open Floorplan
- No HOA
- Living Room
- Solid Surface Countertops
- Walk-In Closet
- Laundry Room
About This Home
Extensive NEW CONSTRUCtION including new electrical, plumbing, duct work and vents, walls moved and rebuilt, Level 5 drywall finish, all new shaker style doors and baseboards, tankless hot water installed, laundry tub, just to name a few. Exterior has a brand new 50-year steel roof, new impact french doors and impact front door. Impact windows, cedar accents, aluminum covered eaves and soffits, all for worry free maintenance for years to come. This re-imagined and totally updated home will not disappoint. The kitchen has white shaker cabinets with crown molding and light rails as well as under counter lighting. Countertops are quartz with waterfall over the peninsula. Your counters will be clutter free because the range has a built in air fryer and there’s a microwave drawer in the peninsula. The master bath has been beautifully updated with herringbone tile floors, walk-in shower and white shaker cabinets with lots of storage and quartz countertops. The walk-in closet is 10’ wide with closet organizer.The second bath also has white shaker cabinets with quartz countertops. The main living areas have new Coretec waterproof luxury vinyl. The retaining wall from the 1920s has been reinforced with rebar and concrete, and broken portions replaced. The spacious back yard is completely fenced and has double gates which open to a former alleyway so you can bring you boat, build an office with private access, or build a pool. An irrigation system has been added.
This home embraces the Tampa of the 20s with the wall and it's location next to the brick paved dead end street, the nostalgia of the 70s and the modern comforts and conveniences of a new build. Not only is it just a short walking distance to McFarlane Park, but it's just minutes away from I275, International Mall and Tampa International Airport as well as Tampa's amazing Riverwalk, Cultural Centers, Raymond James Stadium and Benchmark International Area. Compare with newbuilds in the area and be prepared to be wowed.
Listing Agent
RE/MAX REALTY UNLIMITED Brokerage Phone: 813-684-0016 License #3010157 Listed on: 11/22/2025

Open House Schedule
-
Sunday, November 23, 20251:00 am to 4:00 pm11/23/2025 1:00:00 AM +00:0011/23/2025 4:00:00 PM +00:00Add to Calendar
Home Details
Home Type
- Single Family
Est. Annual Taxes
- $706
Year Built
- Built in 1971
Lot Details
- 5,980 Sq Ft Lot
- Lot Dimensions are 52x115
- South Facing Home
- Irrigation Equipment
- Property is zoned RS-50
Home Design
- Slab Foundation
- Frame Construction
- Metal Roof
- Block Exterior
- Stucco
Interior Spaces
- 1,396 Sq Ft Home
- 1-Story Property
- Open Floorplan
- Ceiling Fan
- ENERGY STAR Qualified Windows
- Window Treatments
- French Doors
- Living Room
Kitchen
- Dinette
- Range with Range Hood
- Recirculated Exhaust Fan
- Microwave
- Dishwasher
- Solid Surface Countertops
- Disposal
Flooring
- Tile
- Luxury Vinyl Tile
Bedrooms and Bathrooms
- 3 Bedrooms
- En-Suite Bathroom
- Walk-In Closet
- 2 Full Bathrooms
Laundry
- Laundry Room
- Dryer
- Washer
Eco-Friendly Details
- Energy-Efficient Hot Water Distribution
Outdoor Features
- Exterior Lighting
- Private Mailbox
Schools
- West Tampa Elementary School
- Madison Middle School
- Jefferson High School
Utilities
- Central Heating and Cooling System
- Tankless Water Heater
- High Speed Internet
Community Details
- No Home Owners Association
- Mac Farlane Park Subdivision
Listing and Financial Details
- Legal Lot and Block 13 / 1
- Assessor Parcel Number A-15-29-18-4PV-000001-00013.0
Map
Home Values in the Area
Average Home Value in this Area
Tax History
| Year | Tax Paid | Tax Assessment Tax Assessment Total Assessment is a certain percentage of the fair market value that is determined by local assessors to be the total taxable value of land and additions on the property. | Land | Improvement |
|---|---|---|---|---|
| 2024 | $706 | $60,892 | -- | -- |
| 2023 | $676 | $54,515 | $0 | $0 |
| 2022 | $670 | $52,927 | $0 | $0 |
| 2021 | $672 | $51,385 | $0 | $0 |
| 2020 | $665 | $50,676 | $0 | $0 |
| 2019 | $645 | $49,537 | $0 | $0 |
| 2018 | $623 | $48,613 | $0 | $0 |
| 2017 | $599 | $111,105 | $0 | $0 |
| 2016 | $569 | $46,634 | $0 | $0 |
| 2015 | $525 | $46,310 | $0 | $0 |
| 2014 | $474 | $45,942 | $0 | $0 |
| 2013 | -- | $45,263 | $0 | $0 |
Property History
| Date | Event | Price | List to Sale | Price per Sq Ft |
|---|---|---|---|---|
| 11/22/2025 11/22/25 | For Sale | $724,900 | -- | $519 / Sq Ft |
Purchase History
| Date | Type | Sale Price | Title Company |
|---|---|---|---|
| Warranty Deed | $340,000 | First American Title Insurance |
Source: Stellar MLS
MLS Number: TB8450611
APN: A-15-29-18-4PV-000001-00013.0
- 3202 W La Salle St
- 3206 W La Salle St
- 3113 W Nassau St
- 3111 W Nassau St
- 3016 W Arch St
- 3209 W Grace St
- 3114 W Grace St
- 3112 W Grace St
- 2930 W Arch St
- 2921 W La Salle St
- 611 N Bradford Ave
- 3406 W Arch St
- 610 N Woodlynne Ave
- 3408 W Arch St
- 605 N Bradford Ave
- 1310 N Habana Ave
- 807 N Gomez Ave
- 3105 W Spruce St
- 2912 W Main St
- 3022 W Cass St
- 3106 W La Salle St
- 3112 W Cypress St
- 801 N Mac Dill Ave Unit ID1312508P
- 801 N Mac Dill Ave Unit ID1313894P
- 3421 W Arch St
- 1001 N Himes Ave Unit ID1313974P
- 1001 N Himes Ave Unit ID1312614P
- 2717 W State St
- 502 N Beverly Ave
- 3629 W Cypress St Unit ID1313966P
- 3629 W Cypress St Unit ID1312603P
- 3302 W Gray St Unit ID1313893P
- 3302 W Gray St Unit ID1312507P
- 2609 W Nassau St Unit ID1313889P
- 2609 W Nassau St Unit ID1312503P
- 1116 Gramercy Ln Unit ID1317850P
- 1116 Gramercy Ln Unit ID1317854P
- 3718 Midtown Dr Unit ID1351205P
- 3718 Midtown Dr Unit ID1351201P
- 3730 Midtown Dr
