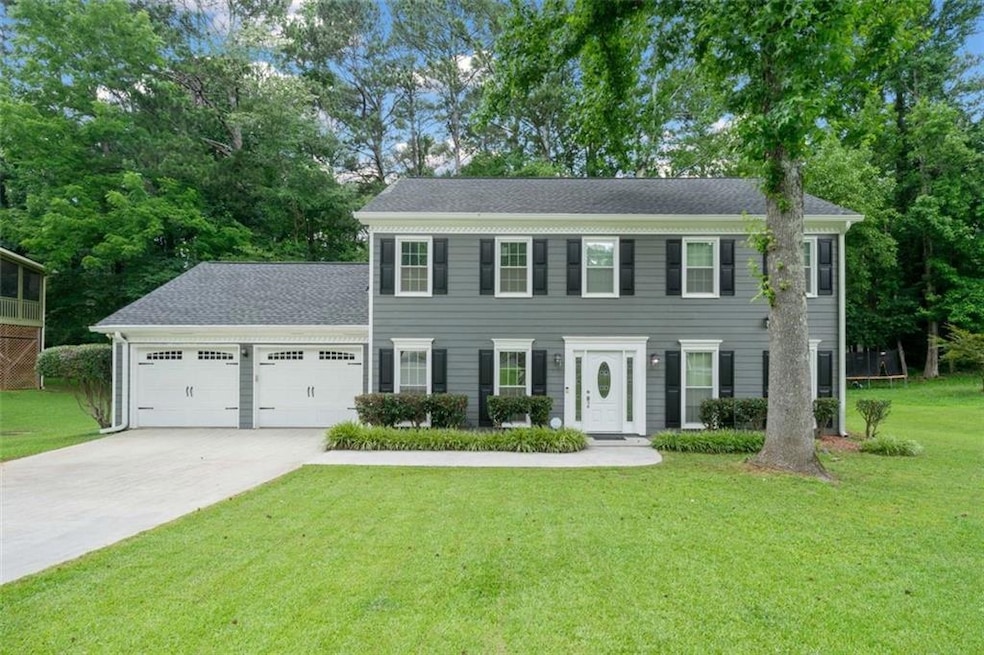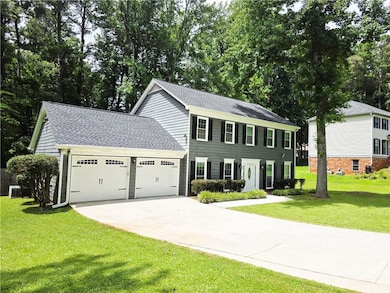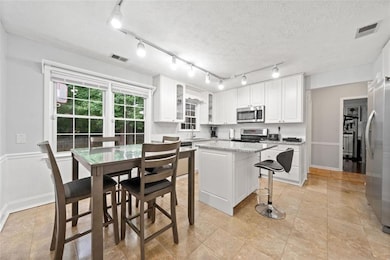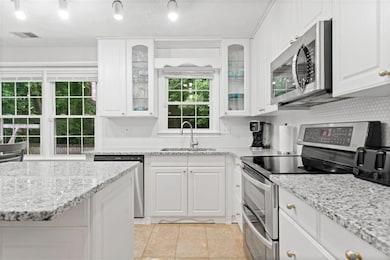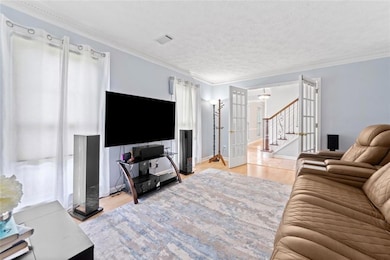Charming Home in the Brookwood High School District. Perfectly Located, Move-In Ready, and Filled with Possibilities, Nestled in the prestigious Brookwood High School district, this 4-bedroom, 21⁄2-bath gem offers both comfort and convenience for families or anyone looking to settle into a vibrant community. Key Features: Spacious Living Areas - Generous living spaces provide ample room for entertaining, relaxing, or creating cherished family memories. Four Bedrooms - Perfectly designed for comfort and privacy, ideal for growing families or those needing extra rooms for a home office or hobby space. 21⁄2 Baths - A thoughtfully designed layout ensures convenience for everyone in the household. Fenced-In Backyard -Enjoy a private, secure outdoor space, perfect for pets, children, or hosting gatherings with friends and family. Prime Location, located just minutes away from excellent shopping destinations and a variety of restaurants, you'll enjoy the perfect blend of suburban charm and urban convenience. Whether it's a quick trip for errands or a leisurely dinner out, everything you need is right around the corner. Move-In Ready! This home is ready for you to step in and make it your own. With its well-maintained interiors and thoughtful touches throughout, there's nothing left to do but unpack and start living your best life. Don't let this incredible opportunity slip away. If you’re looking for a home that checks all the boxes—great schools, a fantastic location, and move-in readiness—look no further. Schedule your private showing today and see why this property is the perfect place to call home! "Kindly use the provided shoe covers while touring the home to help keep it clean. We appreciate your cooperation!"

