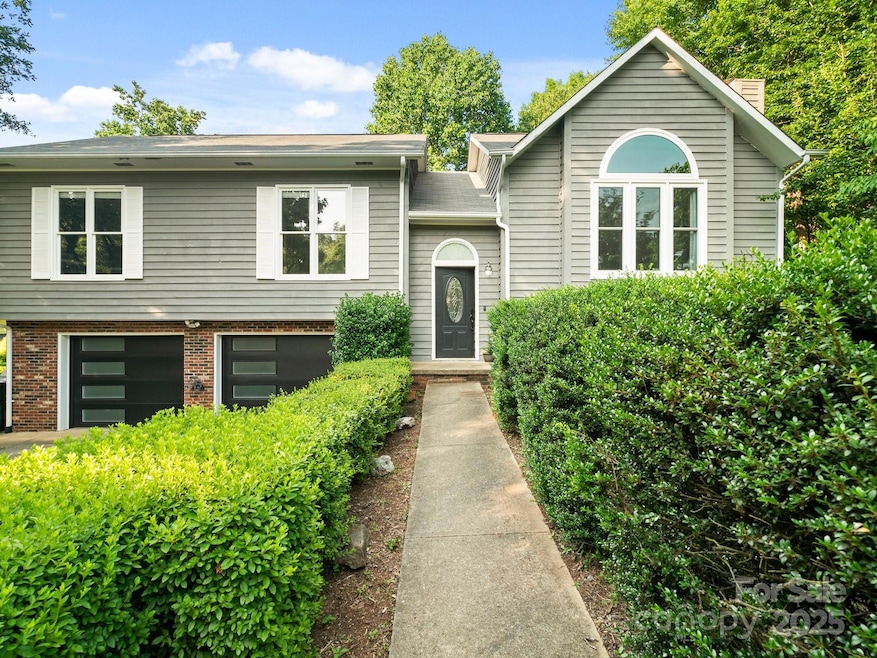
3124 5th Street Place NE Hickory, NC 28601
East Hickory NeighborhoodEstimated payment $2,260/month
Highlights
- 2 Car Attached Garage
- Laundry Room
- Fenced
- W.M. Jenkins Elementary School Rated A-
- Central Air
- Wood Siding
About This Home
Charming split-level home in Hickory featuring 3 bedrooms, 2.5 bathrooms, and numerous recent upgrades. This home offers a cozy living room with a fireplace, an attached garage with insulated doors, and a spacious driveway. Outside, enjoy a brand-new fenced yard with lush Bermuda sod, a large deck for entertaining, and energy-efficient windows throughout. The renovated primary bathroom and new Energy Star-rated appliances add modern comforts, while keyless entry provides convenience and security. This home combines style, function, and a prime location, ready to welcome you in! VA loan assumable.
Listing Agent
ProStead Realty Brokerage Phone: 704-380-1345 License #303975 Listed on: 06/05/2025

Home Details
Home Type
- Single Family
Est. Annual Taxes
- $2,532
Year Built
- Built in 1988
Lot Details
- Fenced
- Property is zoned R-2
Parking
- 2 Car Attached Garage
Home Design
- Split Level Home
- Brick Exterior Construction
- Slab Foundation
- Wood Siding
Interior Spaces
- Living Room with Fireplace
- Laundry Room
- Basement
Kitchen
- Electric Range
- Microwave
- Dishwasher
- Disposal
Bedrooms and Bathrooms
- 3 Main Level Bedrooms
- 2 Full Bathrooms
Schools
- Jenkins Elementary School
- Northview Middle School
- Hickory High School
Utilities
- Central Air
Community Details
- Meadow Creek Subdivision
Listing and Financial Details
- Assessor Parcel Number 3714131438680000
Map
Home Values in the Area
Average Home Value in this Area
Tax History
| Year | Tax Paid | Tax Assessment Tax Assessment Total Assessment is a certain percentage of the fair market value that is determined by local assessors to be the total taxable value of land and additions on the property. | Land | Improvement |
|---|---|---|---|---|
| 2025 | $2,532 | $296,700 | $30,500 | $266,200 |
| 2024 | $2,532 | $296,700 | $30,500 | $266,200 |
| 2023 | $2,532 | $197,500 | $30,500 | $167,000 |
| 2022 | $2,375 | $197,500 | $30,500 | $167,000 |
| 2021 | $2,375 | $197,500 | $30,500 | $167,000 |
| 2020 | $2,296 | $197,500 | $0 | $0 |
| 2019 | $2,296 | $197,500 | $0 | $0 |
| 2018 | $1,912 | $167,500 | $30,700 | $136,800 |
| 2017 | $1,912 | $0 | $0 | $0 |
| 2016 | $1,912 | $0 | $0 | $0 |
| 2015 | $1,710 | $167,480 | $30,700 | $136,780 |
| 2014 | $1,710 | $166,000 | $38,000 | $128,000 |
Property History
| Date | Event | Price | Change | Sq Ft Price |
|---|---|---|---|---|
| 07/20/2025 07/20/25 | Pending | -- | -- | -- |
| 07/18/2025 07/18/25 | Price Changed | $379,000 | -2.6% | $162 / Sq Ft |
| 07/02/2025 07/02/25 | Price Changed | $389,000 | -2.5% | $167 / Sq Ft |
| 06/05/2025 06/05/25 | For Sale | $399,000 | +26.7% | $171 / Sq Ft |
| 01/11/2022 01/11/22 | Sold | $315,000 | +5.0% | $137 / Sq Ft |
| 12/04/2021 12/04/21 | Pending | -- | -- | -- |
| 12/03/2021 12/03/21 | For Sale | $299,900 | -- | $130 / Sq Ft |
Purchase History
| Date | Type | Sale Price | Title Company |
|---|---|---|---|
| Warranty Deed | $315,000 | Berger & Kindberg Law Pa | |
| Warranty Deed | $210,000 | None Available | |
| Warranty Deed | $210,000 | Investors Title | |
| Deed | $167,000 | -- | |
| Deed | $170,500 | -- | |
| Deed | $114,500 | -- |
Mortgage History
| Date | Status | Loan Amount | Loan Type |
|---|---|---|---|
| Open | $326,340 | VA | |
| Previous Owner | $145,200 | New Conventional | |
| Previous Owner | $40,000 | Unknown |
Similar Homes in the area
Source: Canopy MLS (Canopy Realtor® Association)
MLS Number: 4267753
APN: 3714131438680000
- 570 30th Avenue Cir NE
- 574 30th Avenue Cir NE
- 578 30th Avenue Cir NE
- 121 33rd Ave NE
- 586 30th Avenue Cir NE
- 147 35th Ave NE
- 22 31st Avenue Ct NE
- 3114 N Center St
- 3127 N Center St
- 3120 7th Street Dr NE
- 3039 N Center St
- 805C Wynnshire Dr Unit C
- 26 33rd Ave NW
- 44 32nd Ave NW
- 811 Wynnshire Dr Unit A
- Camelot 2 Plan at Wynnshire Ridge
- Camelot 1 Plan at Wynnshire Ridge
- Brighton 2 Plan at Wynnshire Ridge
- Brighton 1 Plan at Wynnshire Ridge
- Devonshire 2 Plan at Wynnshire Ridge






