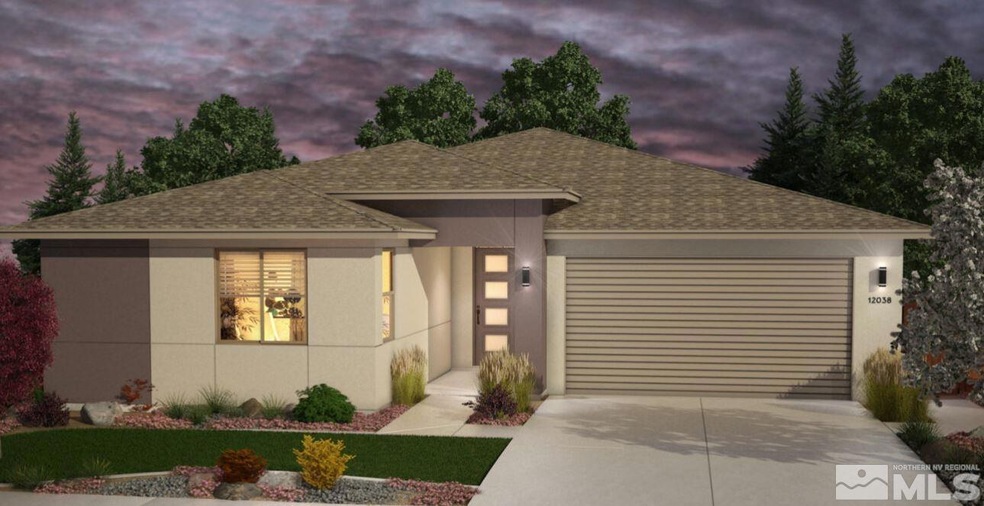
Highlights
- Horses Allowed On Property
- Mountain View
- Great Room
- 0.81 Acre Lot
- Corner Lot
- 5 Car Attached Garage
About This Home
As of October 2024This is a true gem of a newly-constructed home; 1-story with attached Multi-Jen "mother in-law" suite and attached 5-car insulated garage...all on just shy of an ACRE. This home has 3 full suites, a massive garage space, and a huge lot that is zoned for up to 2 horses! This home is fully upgraded with LVP floors, sink +cabinets in laundry, huge covered patio and everyone has their own bathrooms! Near everything in North Valley. This home is a very special find!
Last Agent to Sell the Property
Raquel Barrett
Jenuane Communities License #S.59687 Listed on: 04/21/2024

Last Buyer's Agent
Raquel Barrett
Jenuane Communities License #S.59687 Listed on: 04/21/2024

Home Details
Home Type
- Single Family
Est. Annual Taxes
- $8,262
Year Built
- Built in 2024
Lot Details
- 0.81 Acre Lot
- Property is Fully Fenced
- Landscaped
- Corner Lot
- Level Lot
- Front Yard Sprinklers
- Sprinklers on Timer
- Property is zoned LDS
HOA Fees
- $50 Monthly HOA Fees
Parking
- 5 Car Attached Garage
- Insulated Garage
- Tandem Parking
- Garage Door Opener
Home Design
- Slab Foundation
- Frame Construction
- Blown-In Insulation
- Batts Insulation
- Pitched Roof
- Shingle Roof
- Composition Roof
- Stucco
Interior Spaces
- 2,125 Sq Ft Home
- 1-Story Property
- Double Pane Windows
- Low Emissivity Windows
- Vinyl Clad Windows
- Entrance Foyer
- Great Room
- Mountain Views
Kitchen
- Gas Oven
- Gas Range
- Microwave
- Dishwasher
- Kitchen Island
- Disposal
Flooring
- Carpet
- Ceramic Tile
- Vinyl
Bedrooms and Bathrooms
- 3 Bedrooms
- Walk-In Closet
- Dual Sinks
- Primary Bathroom includes a Walk-In Shower
- Garden Bath
Laundry
- Laundry Room
- Laundry Cabinets
Home Security
- Smart Thermostat
- Fire and Smoke Detector
Schools
- Smith Elementary School
- Obrien Middle School
- North Valleys High School
Utilities
- Refrigerated Cooling System
- Forced Air Heating and Cooling System
- Heating System Uses Natural Gas
- Gas Water Heater
- Internet Available
- Centralized Data Panel
- Phone Available
- Cable TV Available
Additional Features
- Patio
- Horses Allowed On Property
Community Details
- Associa Sierra North Association
- Maintained Community
- The community has rules related to covenants, conditions, and restrictions
Listing and Financial Details
- HUD Owned
- Home warranty included in the sale of the property
- Assessor Parcel Number 55210202
Ownership History
Purchase Details
Home Financials for this Owner
Home Financials are based on the most recent Mortgage that was taken out on this home.Similar Homes in the area
Home Values in the Area
Average Home Value in this Area
Purchase History
| Date | Type | Sale Price | Title Company |
|---|---|---|---|
| Bargain Sale Deed | $780,000 | First American Title |
Mortgage History
| Date | Status | Loan Amount | Loan Type |
|---|---|---|---|
| Open | $530,000 | New Conventional | |
| Closed | $530,000 | New Conventional | |
| Closed | $530,000 | New Conventional | |
| Open | $2,050,000 | New Conventional | |
| Closed | $2,050,000 | New Conventional |
Property History
| Date | Event | Price | Change | Sq Ft Price |
|---|---|---|---|---|
| 10/03/2024 10/03/24 | Sold | $780,000 | -2.9% | $367 / Sq Ft |
| 08/31/2024 08/31/24 | Pending | -- | -- | -- |
| 05/10/2024 05/10/24 | Price Changed | $803,270 | -2.8% | $378 / Sq Ft |
| 04/20/2024 04/20/24 | For Sale | $826,270 | -- | $389 / Sq Ft |
Tax History Compared to Growth
Tax History
| Year | Tax Paid | Tax Assessment Tax Assessment Total Assessment is a certain percentage of the fair market value that is determined by local assessors to be the total taxable value of land and additions on the property. | Land | Improvement |
|---|---|---|---|---|
| 2025 | $5,845 | $183,422 | $47,250 | $136,172 |
| 2024 | $5,845 | $36,960 | $36,960 | -- |
| 2023 | $1,060 | $9,240 | $9,240 | $0 |
| 2022 | -- | $7,560 | $7,560 | -- |
Agents Affiliated with this Home
-
R
Seller's Agent in 2024
Raquel Barrett
Jenuane Communities
-
Mike Currie

Seller Co-Listing Agent in 2024
Mike Currie
Jenuane Communities
(775) 843-3478
6 in this area
35 Total Sales
Map
Source: Northern Nevada Regional MLS
MLS Number: 240004381
APN: 552-102-02
- 8601 Crandell Dr Unit Lot N1
- 8608 Crandell Dr Unit Lot N16
- 8617 Crandell Dr Unit Lot N5
- 8625 Crandell Dr Unit Lot N7
- 3225 Sun Cloud Cir
- 9100 Rain Dance Way
- 510 Golden Ct W
- 7325 Continuum Dr
- 505 Indian Ln
- 7620 Pioneer Ridge Ct
- 7356 Continuum Dr
- 7555 Estates Rd
- 400 Copper Vista Ct
- 7325 Overture Dr
- 7240 Rutherford Dr
- 7480 Souverain Ln
- 3600 Sun Cloud Cir
- 8720 Spearhead Way
- 8389 Opal Ranch Way
- 8375 Opal Ranch Way
