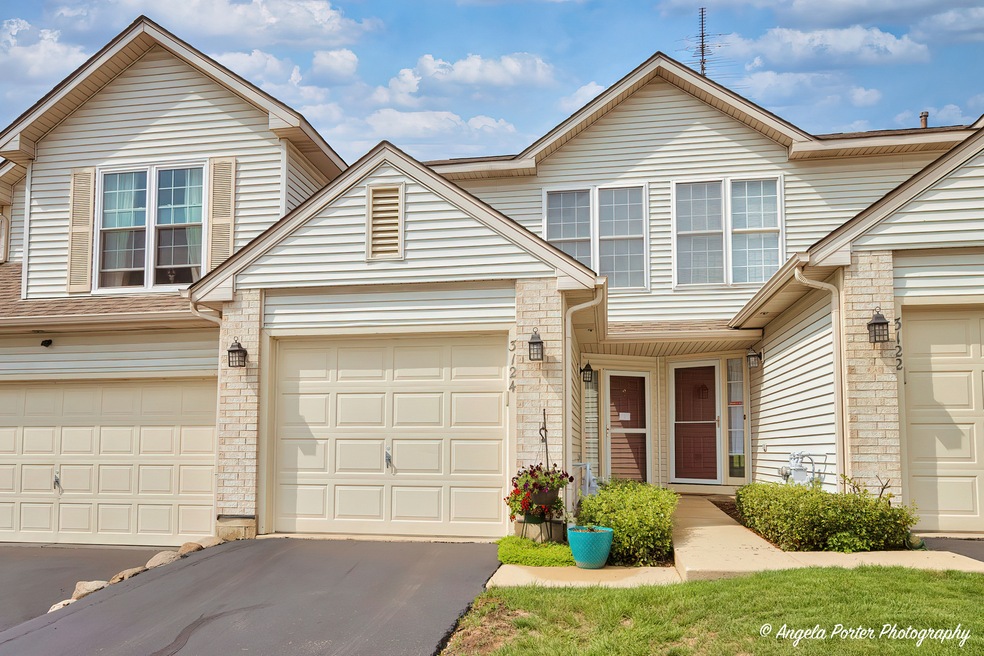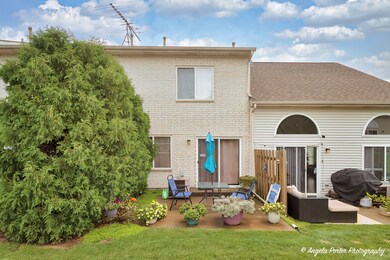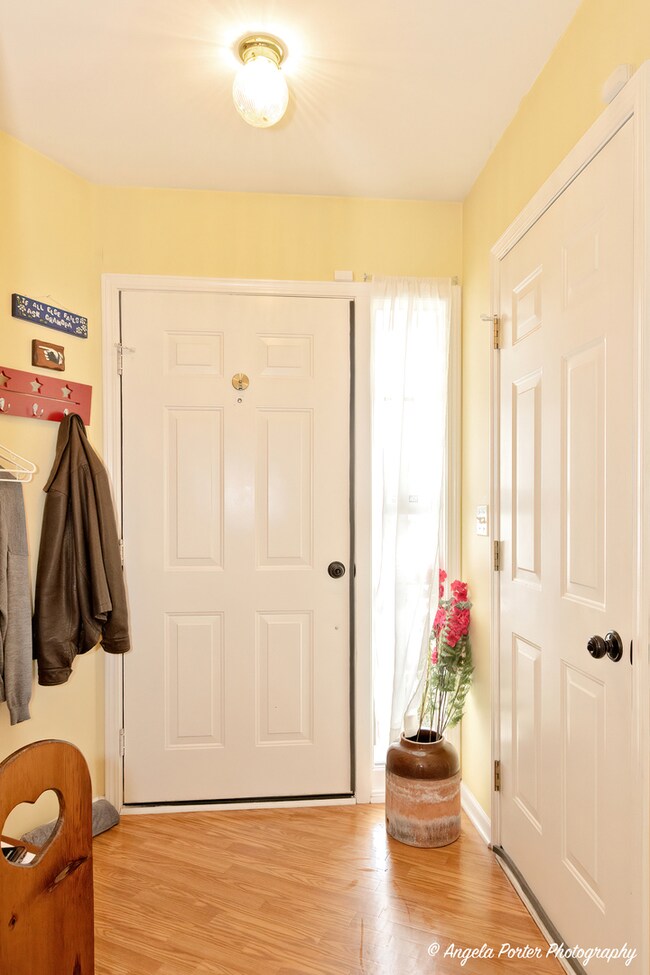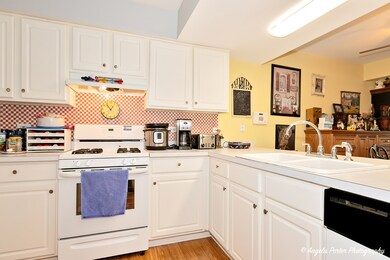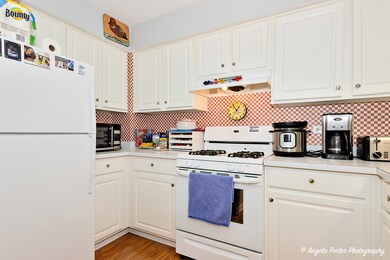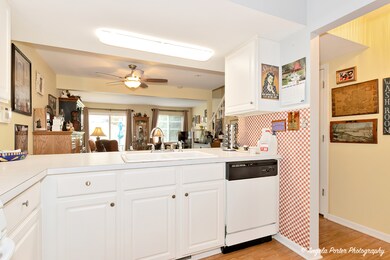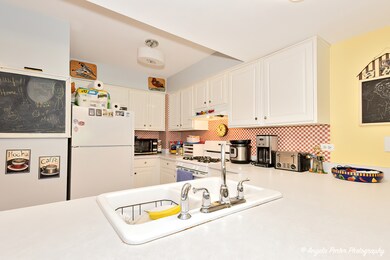
3124 Cypress Ct Unit 3124 McHenry, IL 60051
Highlights
- 1 Car Attached Garage
- Resident Manager or Management On Site
- Forced Air Heating and Cooling System
- Patio
- Entrance Foyer
- Water Softener is Owned
About This Home
As of December 2023This beautiful 2 story townhome is located in the desirable Timber Trails Subdivision. The private entrance leads you into the open floor plan of the main level that features a kitchen with breakfast bar, plenty of cabinets and counter space. This flows into the living room dining room combination with sliding door leading out to a private patio area. This area is perfect for enjoying the lovely fall weather. The 1st floor also features a half bath. Upstairs you will find a large master bedroom with 2 closets and a shared master bathroom with tub/shower combo and a separate walk-in shower. There is also a 2nd floor laundry room and another good sized bedroom. This lovely home is conveniently located close to shopping, schools and parks! All this plus a new furnace!
Townhouse Details
Home Type
- Townhome
Est. Annual Taxes
- $2,802
Year Built
- Built in 2000
HOA Fees
- $210 Monthly HOA Fees
Parking
- 1 Car Attached Garage
- Garage Transmitter
- Garage Door Opener
- Driveway
- Parking Included in Price
Home Design
- Asphalt Roof
- Concrete Perimeter Foundation
Interior Spaces
- 1,292 Sq Ft Home
- 2-Story Property
- Ceiling Fan
- Entrance Foyer
- Combination Dining and Living Room
- Laminate Flooring
Kitchen
- Range
- Dishwasher
- Disposal
Bedrooms and Bathrooms
- 2 Bedrooms
- 2 Potential Bedrooms
- Separate Shower
Laundry
- Laundry on upper level
- Dryer
- Washer
Home Security
Outdoor Features
- Patio
Schools
- Hilltop Elementary School
- Mchenry Middle School
- Mchenry Campus High School
Utilities
- Forced Air Heating and Cooling System
- Heating System Uses Natural Gas
- Water Softener is Owned
- Cable TV Available
Listing and Financial Details
- Senior Tax Exemptions
- Homeowner Tax Exemptions
- Senior Freeze Tax Exemptions
Community Details
Overview
- Association fees include water, insurance, exterior maintenance, lawn care, snow removal
- 4 Units
- Brian Association, Phone Number (815) 459-9187
- Timber Trails Subdivision
- Property managed by NW Property Mgmt
Amenities
- Common Area
Pet Policy
- Limit on the number of pets
- Dogs and Cats Allowed
Security
- Resident Manager or Management On Site
- Carbon Monoxide Detectors
Ownership History
Purchase Details
Home Financials for this Owner
Home Financials are based on the most recent Mortgage that was taken out on this home.Purchase Details
Home Financials for this Owner
Home Financials are based on the most recent Mortgage that was taken out on this home.Purchase Details
Home Financials for this Owner
Home Financials are based on the most recent Mortgage that was taken out on this home.Purchase Details
Purchase Details
Home Financials for this Owner
Home Financials are based on the most recent Mortgage that was taken out on this home.Purchase Details
Purchase Details
Purchase Details
Home Financials for this Owner
Home Financials are based on the most recent Mortgage that was taken out on this home.Similar Homes in McHenry, IL
Home Values in the Area
Average Home Value in this Area
Purchase History
| Date | Type | Sale Price | Title Company |
|---|---|---|---|
| Warranty Deed | $190,000 | None Listed On Document | |
| Warranty Deed | $194,167 | Fidelity National Title | |
| Deed | $108,000 | First United Title Svcs Inc | |
| Interfamily Deed Transfer | -- | -- | |
| Warranty Deed | $153,000 | Pntn | |
| Quit Claim Deed | -- | Pntn | |
| Interfamily Deed Transfer | -- | -- | |
| Deed | $125,495 | -- |
Mortgage History
| Date | Status | Loan Amount | Loan Type |
|---|---|---|---|
| Open | $184,300 | New Conventional | |
| Previous Owner | $92,288 | New Conventional | |
| Previous Owner | $97,500 | New Conventional | |
| Previous Owner | $104,634 | FHA | |
| Previous Owner | $105,262 | FHA | |
| Previous Owner | $5,001 | Unknown | |
| Previous Owner | $70,000 | Unknown | |
| Previous Owner | $25,000 | No Value Available |
Property History
| Date | Event | Price | Change | Sq Ft Price |
|---|---|---|---|---|
| 12/01/2023 12/01/23 | Sold | $190,000 | -2.6% | $147 / Sq Ft |
| 10/30/2023 10/30/23 | Pending | -- | -- | -- |
| 10/22/2023 10/22/23 | Price Changed | $195,000 | 0.0% | $151 / Sq Ft |
| 10/22/2023 10/22/23 | For Sale | $195,000 | -2.5% | $151 / Sq Ft |
| 10/17/2023 10/17/23 | Pending | -- | -- | -- |
| 10/09/2023 10/09/23 | For Sale | $199,900 | 0.0% | $155 / Sq Ft |
| 10/05/2023 10/05/23 | Pending | -- | -- | -- |
| 09/21/2023 09/21/23 | For Sale | $199,900 | +56.8% | $155 / Sq Ft |
| 06/27/2018 06/27/18 | Sold | $127,500 | -1.1% | $99 / Sq Ft |
| 05/25/2018 05/25/18 | Pending | -- | -- | -- |
| 05/23/2018 05/23/18 | Price Changed | $128,900 | -1.6% | $100 / Sq Ft |
| 04/11/2018 04/11/18 | For Sale | $131,000 | -- | $101 / Sq Ft |
Tax History Compared to Growth
Tax History
| Year | Tax Paid | Tax Assessment Tax Assessment Total Assessment is a certain percentage of the fair market value that is determined by local assessors to be the total taxable value of land and additions on the property. | Land | Improvement |
|---|---|---|---|---|
| 2024 | $3,941 | $54,589 | $12,990 | $41,599 |
| 2023 | $2,855 | $48,906 | $11,638 | $37,268 |
| 2022 | $2,802 | $45,372 | $10,797 | $34,575 |
| 2021 | $3,058 | $42,254 | $10,055 | $32,199 |
| 2020 | $2,921 | $40,493 | $9,636 | $30,857 |
| 2019 | $2,831 | $38,451 | $9,150 | $29,301 |
| 2018 | $3,222 | $36,707 | $8,735 | $27,972 |
| 2017 | $3,358 | $34,450 | $8,198 | $26,252 |
| 2016 | $3,847 | $37,279 | $7,662 | $29,617 |
| 2013 | -- | $32,298 | $7,543 | $24,755 |
Agents Affiliated with this Home
-

Seller's Agent in 2023
Laura Lanz
RE/MAX
(815) 560-1738
3 in this area
77 Total Sales
-

Buyer's Agent in 2023
Kim Alden
Compass
(847) 254-5757
31 in this area
1,492 Total Sales
-

Seller's Agent in 2018
Christine Hauck
Century 21 Integra
(815) 347-9217
11 in this area
55 Total Sales
Map
Source: Midwest Real Estate Data (MRED)
MLS Number: 11889515
APN: 09-26-234-012
- 2004 Pine Dr
- 3112 Almond Ln
- 2930 Plumrose Ln
- 1515 N River Rd
- 1803 N Woodlawn Park Ave
- 1425 N River Rd
- 1508 N River Rd
- 1506 N River Rd
- 2714 Arbor Dr
- 3512 1st Ave
- 3009 Mary Ln
- 1505 Court St
- Lot 8 Riverside Dr
- 2212 Blake Rd
- 1913 N Woodlawn Park Ave
- 2309 N Riverside Dr
- 2015 N Woodlawn Park Ave
- Rt 120 Route 120 Hwy
- 2212 N Richmond Rd
- 3701 W Elm St
