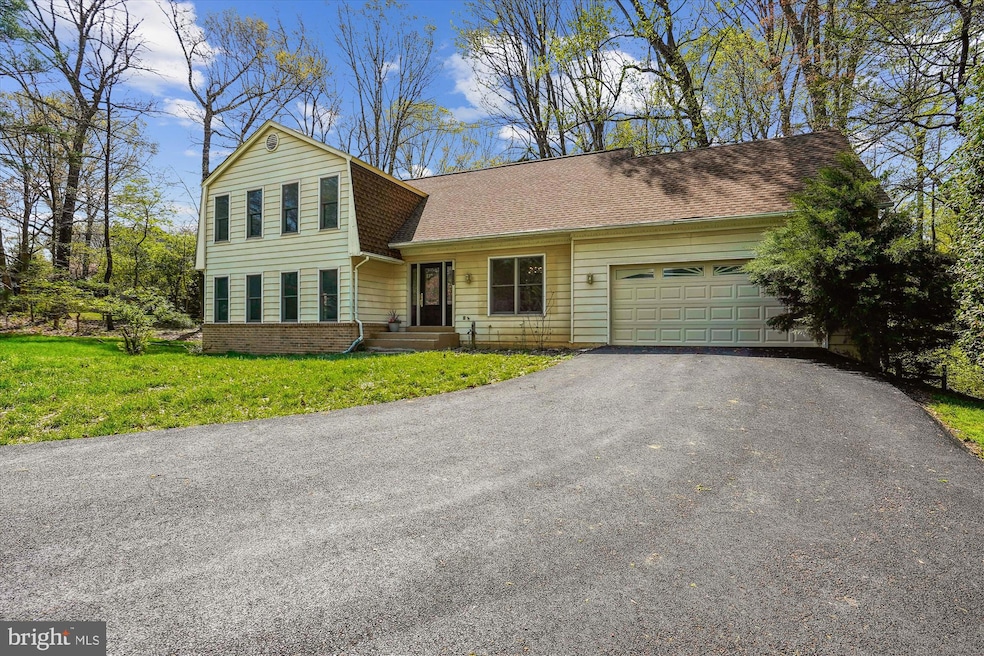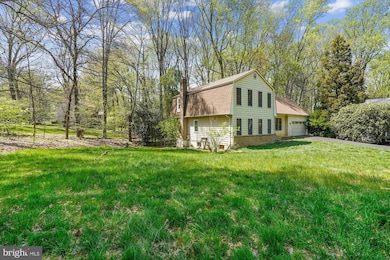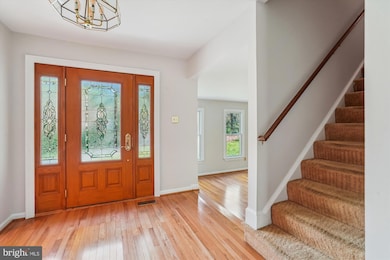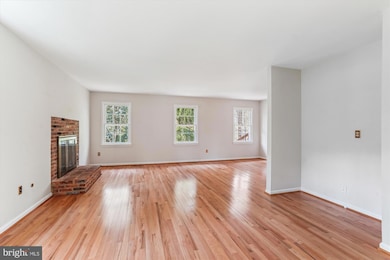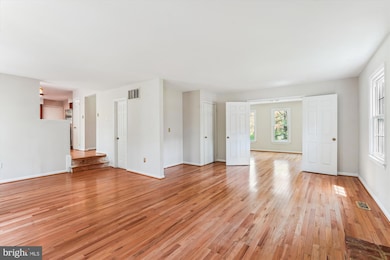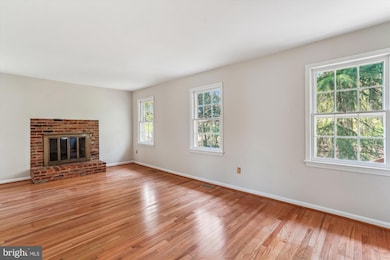
3124 Miller Heights Rd Oakton, VA 22124
Highlights
- View of Trees or Woods
- Colonial Architecture
- Property is near a park
- Waples Mill Elementary School Rated A-
- Deck
- Recreation Room
About This Home
As of June 2025VALUE. THIS IS AN OPPORTUNITY. HOW DO YOU FIND A LARGE OAKTON COLONIAL ON HALF AN ACRE BACKING TO PARKLAND FOR LESS THAN $1 MILLION? Priced well below tax assessment. Solid home, just needing the pretty stuff. The important infrastructure has all been done: Roof 2022, new water supply line from street to house 2022, Replacement windows 2011, all toilets replaced 2025, new sump pump 2025. HVAC is NOT original (has been replaced) but we don't know the year. Long-time owner took care of the important stuff. Quality finished-on-site hardwood main level. Spacious Lower Level awaiting your finishing touch. Backs to Parkland, with complete privacy in the rear. It needs some TLC and cosmetic work. Being sold As-is. Top-notch schools (Waples Mill, Franklin, Oakton). Walkable and sought-after neighborhood, threaded with wooded parkland. 10 minutes to I-66, Vienna Metro. 20 minutes to Tysons.
Last Agent to Sell the Property
Weichert, REALTORS License #0225060641 Listed on: 04/25/2025

Last Buyer's Agent
Non Member Member
Metropolitan Regional Information Systems, Inc.
Home Details
Home Type
- Single Family
Est. Annual Taxes
- $11,647
Year Built
- Built in 1979
Lot Details
- 0.49 Acre Lot
- Backs to Trees or Woods
- Property is zoned 111
Parking
- 2 Car Attached Garage
- Garage Door Opener
Home Design
- Colonial Architecture
- Dutch Architecture
- Slab Foundation
- Poured Concrete
- Aluminum Siding
- Concrete Perimeter Foundation
Interior Spaces
- Property has 3 Levels
- Traditional Floor Plan
- Brick Fireplace
- Gas Fireplace
- Entrance Foyer
- Family Room Off Kitchen
- Living Room
- Formal Dining Room
- Recreation Room
- Game Room
- Workshop
- Storage Room
- Views of Woods
Kitchen
- Breakfast Room
- Double Oven
- Stove
- Range Hood
- Dishwasher
- Stainless Steel Appliances
- Disposal
Flooring
- Wood
- Carpet
Bedrooms and Bathrooms
- 4 Bedrooms
- En-Suite Primary Bedroom
- Bathtub with Shower
Laundry
- Laundry on upper level
- Dryer
- Washer
Partially Finished Basement
- Walk-Out Basement
- Natural lighting in basement
Schools
- Waples Mill Elementary School
- Franklin Middle School
- Oakton High School
Utilities
- Forced Air Heating and Cooling System
- Natural Gas Water Heater
- Septic Equal To The Number Of Bedrooms
Additional Features
- Deck
- Property is near a park
Community Details
- No Home Owners Association
- Cinnamon Ridge Subdivision
- Property is near a preserve or public land
Listing and Financial Details
- Tax Lot 90
- Assessor Parcel Number 0471 06 0090
Ownership History
Purchase Details
Home Financials for this Owner
Home Financials are based on the most recent Mortgage that was taken out on this home.Similar Homes in the area
Home Values in the Area
Average Home Value in this Area
Purchase History
| Date | Type | Sale Price | Title Company |
|---|---|---|---|
| Deed | $850,000 | Stewart Title Guaranty Company | |
| Deed | $850,000 | Stewart Title Guaranty Company |
Mortgage History
| Date | Status | Loan Amount | Loan Type |
|---|---|---|---|
| Open | $765,000 | Construction | |
| Closed | $765,000 | Construction | |
| Previous Owner | $374,250 | Stand Alone Refi Refinance Of Original Loan | |
| Previous Owner | $298,500 | New Conventional |
Property History
| Date | Event | Price | Change | Sq Ft Price |
|---|---|---|---|---|
| 08/26/2025 08/26/25 | Pending | -- | -- | -- |
| 08/22/2025 08/22/25 | For Sale | $1,200,000 | +41.2% | $343 / Sq Ft |
| 06/02/2025 06/02/25 | Sold | $850,000 | -2.9% | $274 / Sq Ft |
| 05/23/2025 05/23/25 | Pending | -- | -- | -- |
| 05/07/2025 05/07/25 | Price Changed | $875,000 | -10.3% | $282 / Sq Ft |
| 04/25/2025 04/25/25 | For Sale | $975,000 | -- | $315 / Sq Ft |
Tax History Compared to Growth
Tax History
| Year | Tax Paid | Tax Assessment Tax Assessment Total Assessment is a certain percentage of the fair market value that is determined by local assessors to be the total taxable value of land and additions on the property. | Land | Improvement |
|---|---|---|---|---|
| 2024 | $10,258 | $885,480 | $421,000 | $464,480 |
| 2023 | $10,473 | $928,050 | $421,000 | $507,050 |
| 2022 | $10,096 | $882,870 | $411,000 | $471,870 |
| 2021 | $8,958 | $763,360 | $366,000 | $397,360 |
| 2020 | $8,333 | $704,110 | $331,000 | $373,110 |
| 2019 | $8,165 | $689,910 | $331,000 | $358,910 |
| 2018 | $7,807 | $678,840 | $326,000 | $352,840 |
| 2017 | $7,831 | $674,510 | $326,000 | $348,510 |
| 2016 | $7,780 | $671,570 | $326,000 | $345,570 |
| 2015 | $7,495 | $671,570 | $326,000 | $345,570 |
| 2014 | $7,072 | $635,110 | $306,000 | $329,110 |
Agents Affiliated with this Home
-
Austin Wickwire

Seller's Agent in 2025
Austin Wickwire
RE/MAX Gateway, LLC
(703) 973-6022
61 Total Sales
-
Patricia Stack

Seller's Agent in 2025
Patricia Stack
Weichert Corporate
(703) 597-9373
39 in this area
216 Total Sales
-
N
Buyer's Agent in 2025
Non Member Member
Metropolitan Regional Information Systems
Map
Source: Bright MLS
MLS Number: VAFX2235566
APN: 0471-06-0090
- 3118 Miller Heights Rd
- 3206 Wheatland Farms Dr
- 3014 Apple Brook Ln
- 3307 Miller Heights Rd
- 3163 Ariana Dr
- 3193 Ariana Dr
- 11410 Waples Mill Rd
- 11100 Kings Cavalier Ct
- 10680 Alliwells Ct
- 11050 Heathland Dr
- 3006 Weber Place
- 2907 Elmtop Ct
- 2716 Silkwood Ct
- 3249 Jermantown Rd
- 11685 Heinz Ct
- 11328 Vale Rd
- 3424 Jermantown Rd
- 11039 Oakton View Dr
- 11609 Waples Mill Rd
- 3010 Phyllmar Place
