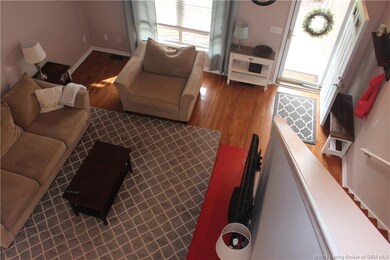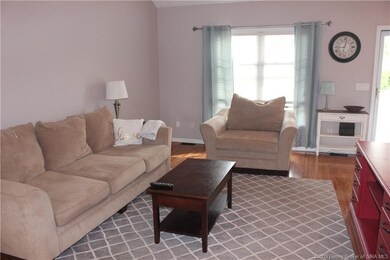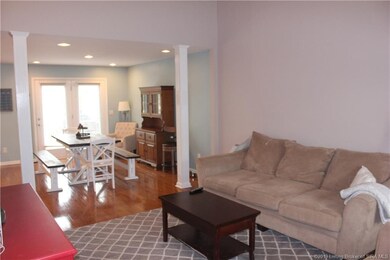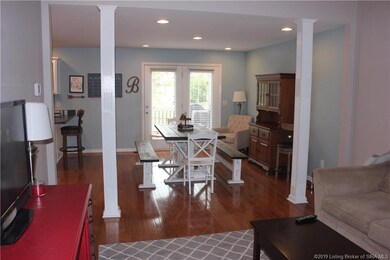
3124 Periwinkle Way New Albany, IN 47150
Highlights
- Deck
- Main Floor Primary Bedroom
- 2 Car Attached Garage
- Grant Line School Rated A
- Thermal Windows
- Eat-In Kitchen
About This Home
As of July 2019Welcome home to Koehler Place! Gorgeous HARDWOOD FLOORS adorn most of the first level. Great room with vaulted, cathedral ceiling is open to the large eat-in kitchen with breakfast bar and pantry. Flexible floor plan is configured to accomodate first floor and upstairs master bedrooms. Finished basement offers large family room space, with fireplace, that is open to additional rec space. Out back you'll find an elevated deck offering a great view of the rear yard. Located in an established neighborhood with historical demand, close to shopping, dining, interstate access and more.
Last Agent to Sell the Property
Matt Williams
Matt Williams Group License #RB14025751 Listed on: 05/07/2019
Home Details
Home Type
- Single Family
Est. Annual Taxes
- $1,739
Year Built
- Built in 2000
Lot Details
- 0.25 Acre Lot
- Landscaped
HOA Fees
- $8 Monthly HOA Fees
Parking
- 2 Car Attached Garage
- Driveway
Home Design
- Poured Concrete
- Frame Construction
Interior Spaces
- 2,378 Sq Ft Home
- 1.5-Story Property
- Gas Fireplace
- Thermal Windows
- Finished Basement
Kitchen
- Eat-In Kitchen
- Breakfast Bar
Bedrooms and Bathrooms
- 4 Bedrooms
- Primary Bedroom on Main
- 2 Full Bathrooms
Outdoor Features
- Deck
Utilities
- Forced Air Heating and Cooling System
- Natural Gas Water Heater
Listing and Financial Details
- Assessor Parcel Number 220506500192000007
Ownership History
Purchase Details
Home Financials for this Owner
Home Financials are based on the most recent Mortgage that was taken out on this home.Purchase Details
Home Financials for this Owner
Home Financials are based on the most recent Mortgage that was taken out on this home.Similar Homes in New Albany, IN
Home Values in the Area
Average Home Value in this Area
Purchase History
| Date | Type | Sale Price | Title Company |
|---|---|---|---|
| Warranty Deed | -- | None Available | |
| Warranty Deed | -- | -- |
Mortgage History
| Date | Status | Loan Amount | Loan Type |
|---|---|---|---|
| Open | $208,900 | New Conventional | |
| Closed | $208,900 | New Conventional | |
| Previous Owner | $196,377 | FHA | |
| Previous Owner | $10,000 | New Conventional | |
| Previous Owner | $105,000 | New Conventional |
Property History
| Date | Event | Price | Change | Sq Ft Price |
|---|---|---|---|---|
| 07/15/2019 07/15/19 | Sold | $234,900 | 0.0% | $99 / Sq Ft |
| 05/30/2019 05/30/19 | Pending | -- | -- | -- |
| 05/21/2019 05/21/19 | Price Changed | $234,900 | -2.1% | $99 / Sq Ft |
| 05/07/2019 05/07/19 | For Sale | $239,900 | +20.0% | $101 / Sq Ft |
| 12/30/2016 12/30/16 | Sold | $200,000 | 0.0% | $87 / Sq Ft |
| 11/14/2016 11/14/16 | Pending | -- | -- | -- |
| 10/24/2016 10/24/16 | For Sale | $200,000 | -- | $87 / Sq Ft |
Tax History Compared to Growth
Tax History
| Year | Tax Paid | Tax Assessment Tax Assessment Total Assessment is a certain percentage of the fair market value that is determined by local assessors to be the total taxable value of land and additions on the property. | Land | Improvement |
|---|---|---|---|---|
| 2024 | $1,976 | $279,300 | $30,200 | $249,100 |
| 2023 | $1,976 | $262,500 | $30,200 | $232,300 |
| 2022 | $1,877 | $242,300 | $30,200 | $212,100 |
| 2021 | $1,554 | $209,600 | $30,200 | $179,400 |
| 2020 | $1,585 | $214,200 | $30,200 | $184,000 |
| 2019 | $1,508 | $206,700 | $30,200 | $176,500 |
| 2018 | $1,283 | $182,500 | $30,200 | $152,300 |
| 2017 | $1,215 | $171,300 | $30,200 | $141,100 |
| 2016 | $1,123 | $171,400 | $30,200 | $141,200 |
| 2014 | $1,182 | $163,000 | $30,200 | $132,800 |
| 2013 | -- | $160,100 | $30,200 | $129,900 |
Agents Affiliated with this Home
-
M
Seller's Agent in 2019
Matt Williams
Matt Williams Group
-

Buyer's Agent in 2019
Nancy Stein
Semonin Realty
(502) 296-4306
78 in this area
155 Total Sales
-
C
Seller's Agent in 2016
Cindy Bryant
Real Estate Unlimited
-
A
Buyer's Agent in 2016
Abigail Richmer
RE/MAX
Map
Source: Southern Indiana REALTORS® Association
MLS Number: 201907650
APN: 22-05-06-500-192.000-007
- 3205 Hadleigh Place
- 304 Doe Run
- 3076 Bridlewood Ln Unit Lot 230
- 306 Doe Run
- 3068 Bridlewood Ln Unit 234
- 2949 Chapel Ln
- 3061 Bridlewood Ln Unit Lot 217
- 3055 Bridlewood Ln Unit Lot 214
- 3105 Arbor Ridge Ln
- 3028 Shadybrook Ln
- 6815 Highway 311
- 4007 Fields Ln
- 7601 Samuel Dr
- 7209 Meyer Loop
- 7901 Westmont Dr
- 7071 Plum Creek Dr
- 7121 Highway 311 Unit 3
- 1912 Angel Run
- 2252 Wellington Green Dr Unit 160
- 3517 Kamer Miller Rd






