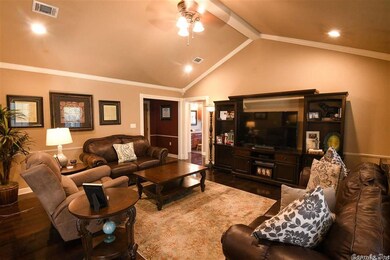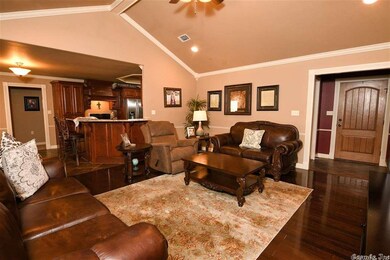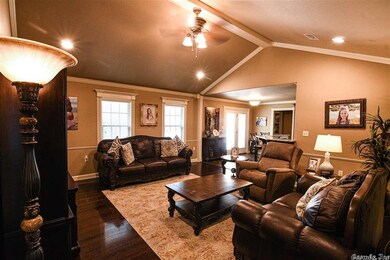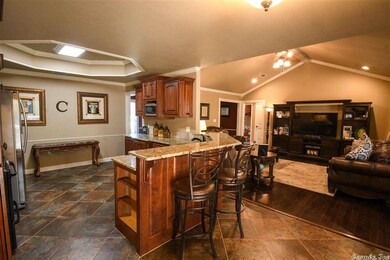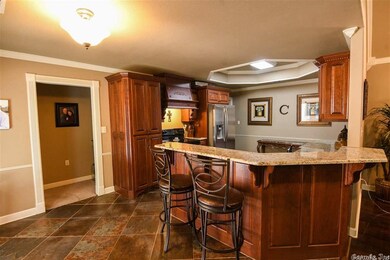
3124 Stonehenge Dr Searcy, AR 72143
Highlights
- Deck
- Contemporary Architecture
- Wood Flooring
- Westside Elementary School Rated A-
- Vaulted Ceiling
- Formal Dining Room
About This Home
As of May 2021Beautiful single level 3 bedroom 2 bath on the edge of Searcy in the quite new subdivision of Stonehenge. Home has a large Master Suite with large walk-in closet and built in make-up vanity. The kitchen has granite countertops and gorgeous cabinetry with a semi open concept into the spacious living room with high vaulted ceilings. The backyard is perfect for family fun and BBQs with plenty of room and shade trees for everyone.
Home Details
Home Type
- Single Family
Est. Annual Taxes
- $1,022
Year Built
- Built in 2010
Lot Details
- 10,454 Sq Ft Lot
- Wood Fence
- Level Lot
Parking
- 2 Car Garage
Home Design
- Contemporary Architecture
- Traditional Architecture
- Brick Exterior Construction
- Slab Foundation
- Architectural Shingle Roof
Interior Spaces
- 1,722 Sq Ft Home
- 1-Story Property
- Tray Ceiling
- Vaulted Ceiling
- Formal Dining Room
- Laundry Room
Kitchen
- Eat-In Kitchen
- Breakfast Bar
- Stove
Flooring
- Wood
- Carpet
- Tile
Bedrooms and Bathrooms
- 3 Bedrooms
- 2 Full Bathrooms
Additional Features
- Deck
- Central Heating and Cooling System
Community Details
- Video Patrol
Ownership History
Purchase Details
Home Financials for this Owner
Home Financials are based on the most recent Mortgage that was taken out on this home.Purchase Details
Home Financials for this Owner
Home Financials are based on the most recent Mortgage that was taken out on this home.Purchase Details
Purchase Details
Home Financials for this Owner
Home Financials are based on the most recent Mortgage that was taken out on this home.Similar Homes in Searcy, AR
Home Values in the Area
Average Home Value in this Area
Purchase History
| Date | Type | Sale Price | Title Company |
|---|---|---|---|
| Warranty Deed | $225,000 | None Available | |
| Special Warranty Deed | $162,000 | -- | |
| Deed | -- | -- | |
| Warranty Deed | $30,000 | -- |
Mortgage History
| Date | Status | Loan Amount | Loan Type |
|---|---|---|---|
| Open | $200,000 | New Conventional | |
| Previous Owner | $164,844 | New Conventional | |
| Previous Owner | $157,250 | Future Advance Clause Open End Mortgage |
Property History
| Date | Event | Price | Change | Sq Ft Price |
|---|---|---|---|---|
| 05/13/2021 05/13/21 | Sold | $225,000 | +12.6% | $131 / Sq Ft |
| 04/16/2021 04/16/21 | Pending | -- | -- | -- |
| 04/15/2021 04/15/21 | For Sale | $199,900 | +23.8% | $116 / Sq Ft |
| 08/28/2013 08/28/13 | Sold | $161,500 | -2.1% | $94 / Sq Ft |
| 08/27/2013 08/27/13 | For Sale | $165,000 | -- | $96 / Sq Ft |
Tax History Compared to Growth
Tax History
| Year | Tax Paid | Tax Assessment Tax Assessment Total Assessment is a certain percentage of the fair market value that is determined by local assessors to be the total taxable value of land and additions on the property. | Land | Improvement |
|---|---|---|---|---|
| 2024 | $1,412 | $34,780 | $4,700 | $30,080 |
| 2023 | $987 | $34,780 | $4,700 | $30,080 |
| 2022 | $1,037 | $34,780 | $4,700 | $30,080 |
| 2021 | $1,037 | $34,780 | $4,700 | $30,080 |
| 2020 | $1,022 | $34,410 | $4,000 | $30,410 |
| 2019 | $1,022 | $34,410 | $4,000 | $30,410 |
| 2018 | $1,047 | $34,410 | $4,000 | $30,410 |
| 2017 | $1,397 | $34,410 | $4,000 | $30,410 |
| 2016 | $1,397 | $34,410 | $4,000 | $30,410 |
| 2015 | $1,384 | $34,100 | $6,000 | $28,100 |
| 2014 | -- | $34,100 | $6,000 | $28,100 |
Agents Affiliated with this Home
-
Coty Skinner

Seller's Agent in 2021
Coty Skinner
Simpli HOM
(870) 277-8169
114 Total Sales
-
Crystal Brack

Buyer's Agent in 2021
Crystal Brack
Michele Phillips & Co. Realtors Searcy Branch
(501) 288-2639
157 Total Sales
-
Miekka Maile

Buyer Co-Listing Agent in 2021
Miekka Maile
Fathom Realty Central
(501) 941-8830
113 Total Sales
-
N
Seller's Agent in 2013
NON MEMBER
NON-MEMBER
-
Sherry Conley

Buyer's Agent in 2013
Sherry Conley
Green Light Realty
(501) 230-2427
121 Total Sales
Map
Source: Cooperative Arkansas REALTORS® MLS
MLS Number: 21010941
APN: 016-02703-212
- 1102 Bluestone Cove
- 114 Rosedale Dr
- 1233 Fern Ct
- 2624 Dominion Dr
- 2620 Dominion Dr
- 180 Phillip Miles Rd
- 2895 W Country Club Rd
- 805 Adamson Dr
- 2727 Ridgewood Rd
- 906 Abby Ln
- Lot 2 Abby Ln
- 905 Kelburn
- 928 Kelburn
- 924 Kelburn
- 921 Kelburn
- 115 Charles Thomas Blvd
- 921 Brisbane
- 915 Brisbane
- 911 Brisbane
- 907 Brisbane


