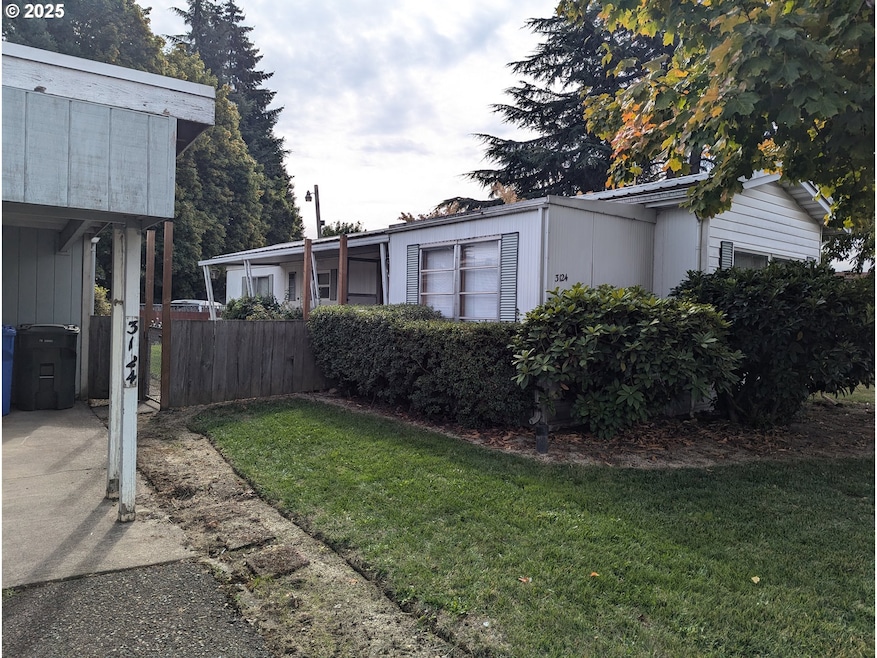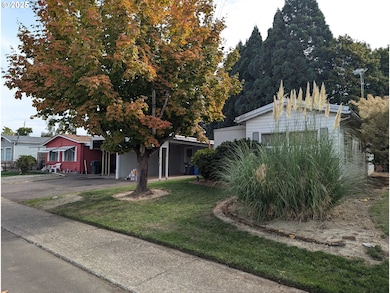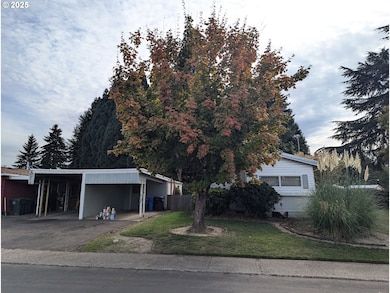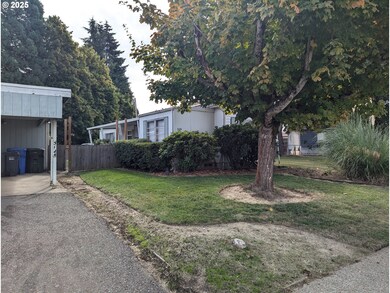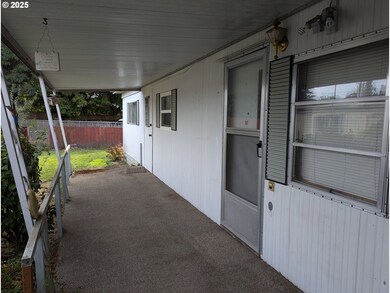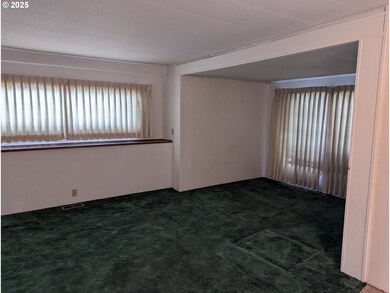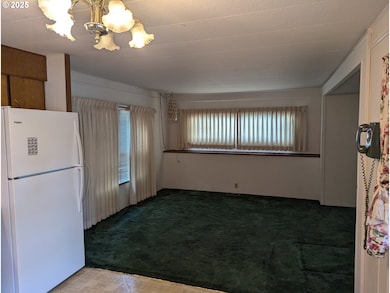
$140,000
- 3 Beds
- 2 Baths
- 1,848 Sq Ft
- 4730 Auburn Rd NE
- Salem, OR
Accepted Offer with Contingencies. Beautifully maintained 3 bed, 2 bath home in Salem Greene 55+ community. Spacious 1,848 sq ft single-level with landscaped yard, lush lawn, flowers, shed, and woodworking shop. Large carport that can double as a covered patio plus outdoor space for relaxing. Enjoy an active clubhouse with pool, billiards, fitness center, potlucks, and social events. Pets
Julie Rogers COLDWELL BANKER MOUNTAIN WEST REAL ESTATE, INC.
