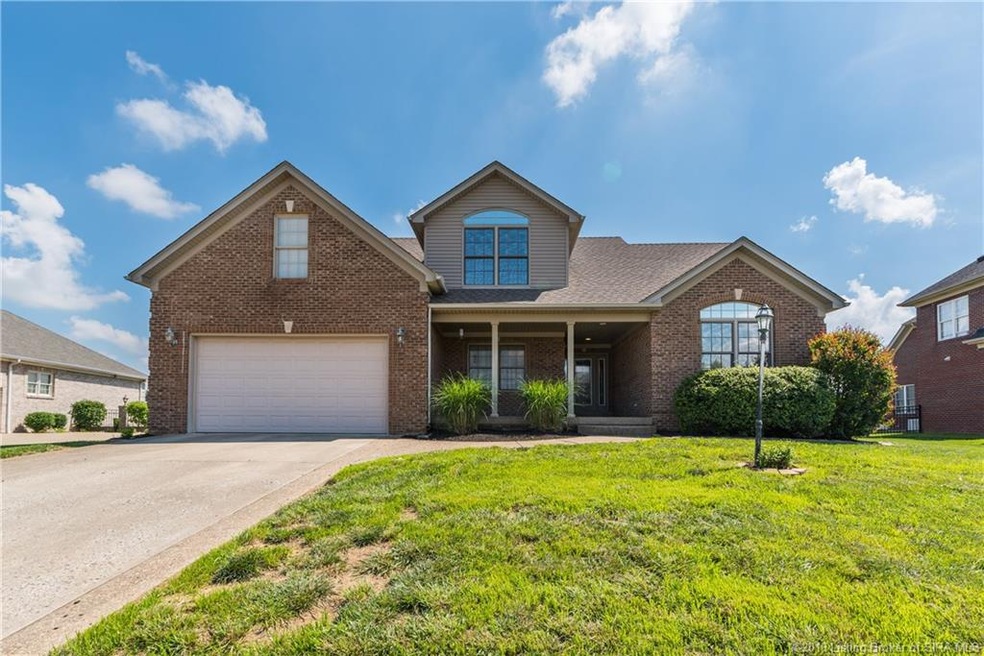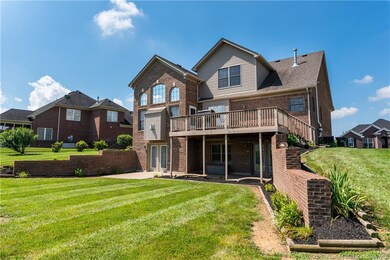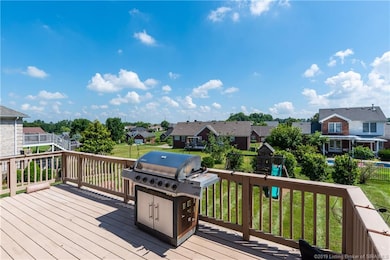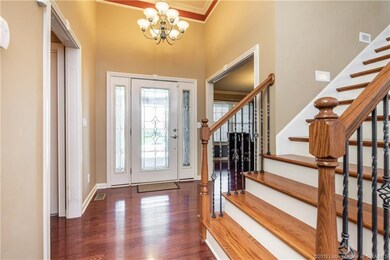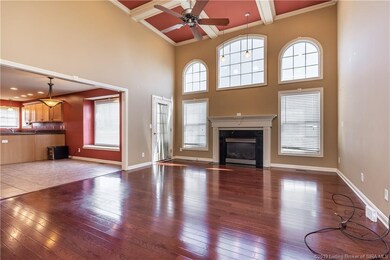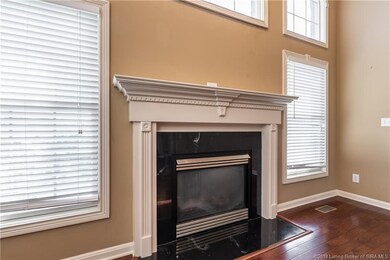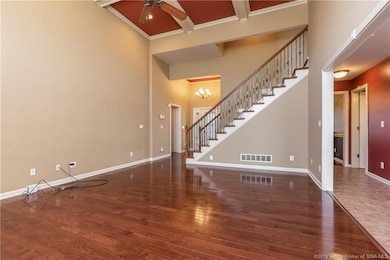
3125 Ambercrest Loop Jeffersonville, IN 47130
Utica Township NeighborhoodHighlights
- Deck
- Cathedral Ceiling
- Bonus Room
- Utica Elementary School Rated A-
- Main Floor Primary Bedroom
- Covered patio or porch
About This Home
As of August 2019This is the ONE! Just listed... fantastic home located in Crystal Springs subdivision. You don't want to miss out on this amazing opportunity. Lets talk about some amenities! 4 bedrooms, 4 baths, granite countertops in kitchen, stainless steel appliances, over 13ft high vaulted coffered ceiling in living room, formal dining room, hardwood floors, BRAND NEW CARPET throughout entire house, split bedrooms, master ensuite, finished walkout basement, large deck and so much more! This place is HUGE inside; we are talking about over 4000sq ft of living space here folks! This home has everything you could ask for in your next home. The only thing missing is YOU! You aren't going to find a better home for this price! Make your appointment today!!
Last Agent to Sell the Property
Aric Miller
Kentuckiana Pro Realty, LLC License #RB14044056 Listed on: 07/09/2019
Home Details
Home Type
- Single Family
Est. Annual Taxes
- $2,870
Year Built
- Built in 2004
Lot Details
- 0.28 Acre Lot
- Landscaped
HOA Fees
- $50 Monthly HOA Fees
Parking
- 2 Car Attached Garage
- Garage Door Opener
Home Design
- Brick Foundation
- Frame Construction
- Wood Trim
Interior Spaces
- 4,081 Sq Ft Home
- 1.5-Story Property
- Cathedral Ceiling
- Gas Fireplace
- Blinds
- Entrance Foyer
- Formal Dining Room
- Bonus Room
Kitchen
- Eat-In Kitchen
- Oven or Range
- Microwave
- Dishwasher
- Disposal
Bedrooms and Bathrooms
- 4 Bedrooms
- Primary Bedroom on Main
- Split Bedroom Floorplan
- Ceramic Tile in Bathrooms
Laundry
- Dryer
- Washer
Basement
- Walk-Out Basement
- Basement Fills Entire Space Under The House
Outdoor Features
- Deck
- Covered patio or porch
Utilities
- Forced Air Heating and Cooling System
- Propane
- Natural Gas Water Heater
- Water Softener
Listing and Financial Details
- Assessor Parcel Number 104202500113000039
Ownership History
Purchase Details
Home Financials for this Owner
Home Financials are based on the most recent Mortgage that was taken out on this home.Purchase Details
Home Financials for this Owner
Home Financials are based on the most recent Mortgage that was taken out on this home.Similar Homes in the area
Home Values in the Area
Average Home Value in this Area
Purchase History
| Date | Type | Sale Price | Title Company |
|---|---|---|---|
| Warranty Deed | -- | -- | |
| Deed | $258,000 | -- |
Property History
| Date | Event | Price | Change | Sq Ft Price |
|---|---|---|---|---|
| 08/13/2019 08/13/19 | Sold | $295,000 | -1.3% | $72 / Sq Ft |
| 07/12/2019 07/12/19 | Pending | -- | -- | -- |
| 07/12/2019 07/12/19 | Price Changed | $299,000 | +8.9% | $73 / Sq Ft |
| 07/09/2019 07/09/19 | For Sale | $274,500 | +6.4% | $67 / Sq Ft |
| 10/31/2012 10/31/12 | Sold | $258,000 | -2.6% | $63 / Sq Ft |
| 09/19/2012 09/19/12 | Pending | -- | -- | -- |
| 08/17/2012 08/17/12 | For Sale | $264,900 | -- | $65 / Sq Ft |
Tax History Compared to Growth
Tax History
| Year | Tax Paid | Tax Assessment Tax Assessment Total Assessment is a certain percentage of the fair market value that is determined by local assessors to be the total taxable value of land and additions on the property. | Land | Improvement |
|---|---|---|---|---|
| 2024 | $4,305 | $450,300 | $50,000 | $400,300 |
| 2023 | $4,305 | $427,100 | $45,000 | $382,100 |
| 2022 | $3,962 | $396,200 | $33,000 | $363,200 |
| 2021 | $3,532 | $353,200 | $33,000 | $320,200 |
| 2020 | $3,171 | $313,700 | $33,000 | $280,700 |
| 2019 | $3,204 | $317,000 | $33,000 | $284,000 |
| 2018 | $2,870 | $283,600 | $33,000 | $250,600 |
| 2017 | $2,751 | $271,700 | $33,000 | $238,700 |
| 2016 | $2,840 | $280,600 | $33,000 | $247,600 |
| 2014 | $2,222 | $218,800 | $33,000 | $185,800 |
| 2013 | -- | $214,700 | $33,000 | $181,700 |
Agents Affiliated with this Home
-
A
Seller's Agent in 2019
Aric Miller
Kentuckiana Pro Realty, LLC
-

Buyer's Agent in 2019
Angie Ripperdan
Keller Williams Realty Consultants
(812) 267-5164
3 in this area
199 Total Sales
-
C
Seller's Agent in 2012
Chase Murphy
Ward Realty Services
-

Buyer's Agent in 2012
David Bauer
Schuler Bauer Real Estate Services ERA Powered (N
(502) 931-5657
17 in this area
797 Total Sales
Map
Source: Southern Indiana REALTORS® Association
MLS Number: 201909137
APN: 10-42-02-500-113.000-039
- 3122 Ambercrest Loop
- 3003 Old Cypress Trail
- 2803 Rolling Creek Dr
- 2801 Boulder Ct
- 3001 Old Tay Bridge
- 3635 Kerry Ann Way
- 5801 E Highway 62
- 3611 and 3618 Utica-Sellersburg Rd
- 110 Spangler Place
- 4635 Red Tail Ridge
- 4635 Red Tail Ridge Unit Lot 229
- 4651 Red Tail Ridge Unit Lot 237
- 0 Utica Charlestown Rd
- 5801 Indiana 62
- 1020 Ridgeview Dr
- 125 Noblewood Blvd
- 124 Spangler Place
- 1019 Ridgeview Dr
- 4500 Kestrel Ct
- 118 Spangler Place
