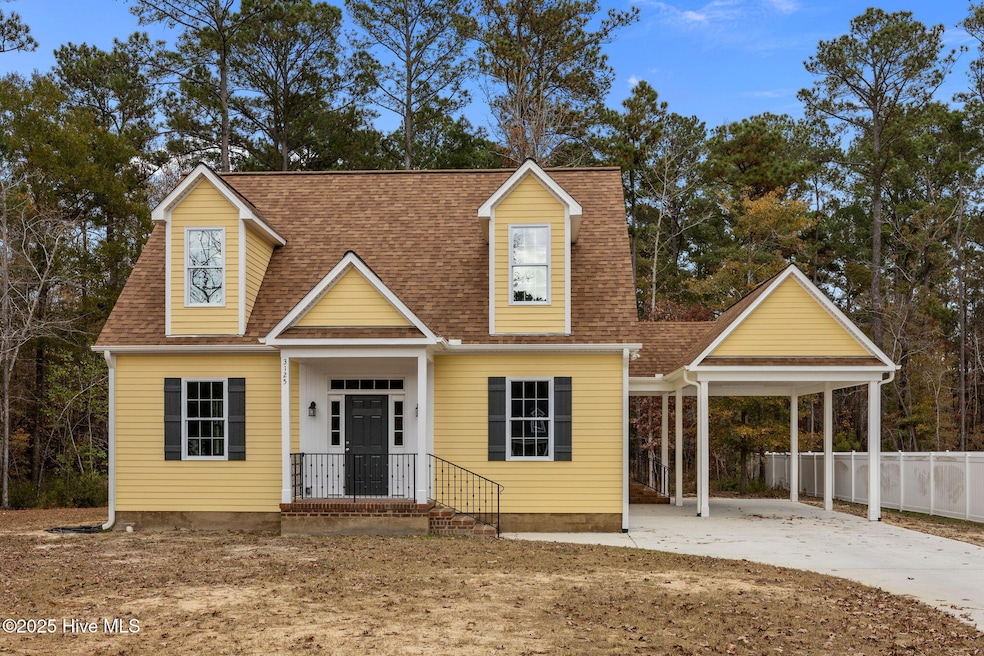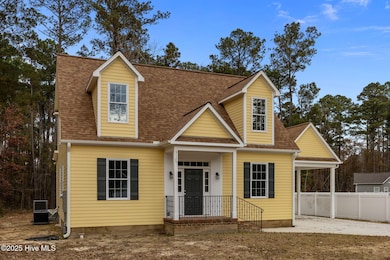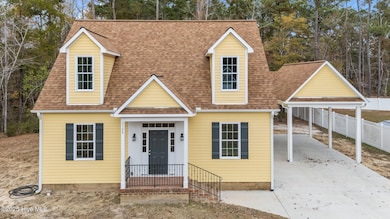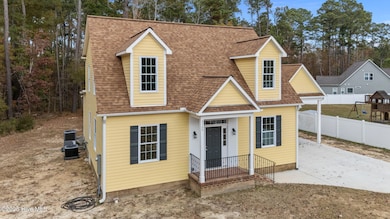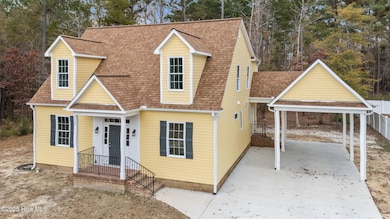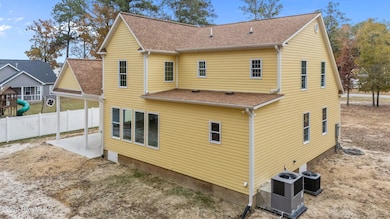3125 Bessemer Dr Greenville, NC 27858
Estimated payment $2,386/month
Highlights
- 1.04 Acre Lot
- Wood Flooring
- Great Room
- G.R. Whitfield Elementary School Rated A-
- Sun or Florida Room
- Solid Surface Countertops
About This Home
New Construction in Glen Abbey SubdivisionDiscover this beautiful 3BR/3BA two-story home in the desirable Glen Abbey community. All three bedrooms are located upstairs along with two full baths, providing a private and comfortable living space.The main level features:9 ft. ceilings and oak hardwood flooring,A large family room with adjoining dining area, A versatile flex room--perfect for a home office or formal living space, A full bath, A bright tiled sunroom, A spacious utility room with washer & dryer hook-ups. The stunning kitchen includes: Maple cabinetry, Center island, Quartz countertops,Refrigerator (to convey), dishwasher, stove, and vent hood, disposal. Additional features:Crawlspace with moisture barrier on ground and piers plus dehumidifier, Hardie plank siding for durability and curb appeal.No city taxes!Quality construction by Francis Johnson.This home blends modern design, practical features, and craftsmanship--ready for its first owners!
Home Details
Home Type
- Single Family
Est. Annual Taxes
- $2,339
Year Built
- Built in 2023
Home Design
- Wood Frame Construction
- Composition Roof
- Stick Built Home
Interior Spaces
- 2,281 Sq Ft Home
- 2-Story Property
- Great Room
- Living Room
- Formal Dining Room
- Sun or Florida Room
- Crawl Space
- Laundry Room
Kitchen
- Dishwasher
- Kitchen Island
- Solid Surface Countertops
Flooring
- Wood
- Tile
Bedrooms and Bathrooms
- 3 Bedrooms
- 3 Full Bathrooms
- Walk-in Shower
Parking
- 1 Attached Carport Space
- Driveway
Schools
- G.R. Whitfield School K-8 Elementary School
- G. R. Whitfield School K-8 Middle School
- D H Conley High School
Utilities
- Humidifier
- Heat Pump System
Additional Features
- Porch
- 1.04 Acre Lot
Community Details
- No Home Owners Association
- Glen Abbey Subdivision
Listing and Financial Details
- Tax Lot 18
- Assessor Parcel Number 074573
Map
Home Values in the Area
Average Home Value in this Area
Tax History
| Year | Tax Paid | Tax Assessment Tax Assessment Total Assessment is a certain percentage of the fair market value that is determined by local assessors to be the total taxable value of land and additions on the property. | Land | Improvement |
|---|---|---|---|---|
| 2025 | $2,339 | $328,506 | $40,000 | $288,506 |
| 2024 | $798 | $176,937 | $40,000 | $136,937 |
| 2023 | $272 | $30,000 | $30,000 | $0 |
| 2022 | $273 | $30,000 | $30,000 | $0 |
| 2021 | $272 | $30,000 | $30,000 | $0 |
| 2020 | $254 | $30,000 | $30,000 | $0 |
| 2019 | $222 | $25,000 | $25,000 | $0 |
| 2018 | $212 | $25,000 | $25,000 | $0 |
| 2017 | $212 | $25,000 | $25,000 | $0 |
| 2016 | $209 | $25,000 | $25,000 | $0 |
| 2015 | $226 | $28,000 | $28,000 | $0 |
| 2014 | $226 | $28,000 | $28,000 | $0 |
Property History
| Date | Event | Price | List to Sale | Price per Sq Ft | Prior Sale |
|---|---|---|---|---|---|
| 11/21/2025 11/21/25 | For Sale | $415,000 | +1704.3% | $182 / Sq Ft | |
| 01/10/2020 01/10/20 | Sold | $23,000 | -17.9% | -- | View Prior Sale |
| 01/02/2020 01/02/20 | Pending | -- | -- | -- | |
| 03/22/2017 03/22/17 | For Sale | $28,000 | -- | -- |
Purchase History
| Date | Type | Sale Price | Title Company |
|---|---|---|---|
| Warranty Deed | $23,000 | None Available | |
| Warranty Deed | -- | None Available |
Mortgage History
| Date | Status | Loan Amount | Loan Type |
|---|---|---|---|
| Previous Owner | $31,510 | Purchase Money Mortgage |
Source: Hive MLS
MLS Number: 100542374
APN: 074573
- 707 Chicory Ct
- 802 Bayhill Ct
- 3077 Avon Rd
- 814 Treyburn Cir
- 2927 Avon Rd
- 2918 Tucker Hill Dr
- 2908 Tucker Hill Dr
- 2900 Tucker Hill Dr
- 2893 Tucker Hill Dr
- 2847 Tucker Hill Dr
- 2817 Tucker Hill Dr
- 2809 Tucker Hill Dr
- Camellia Plan at Tucker Hill Farm
- Arbor Plan at Tucker Hill Farm
- Cambridge Plan at Tucker Hill Farm
- 2855 Bates Branch Way
- 855 Lawson Ct
- 2856 Bates Branch Rd
- 2838 Bates Branch Way
- 494 Tucker Rd
- 509 Mill St
- 4358 Eastern Pines Rd Unit 25
- 1215 Evolve Way
- 103 Arbor Dr
- 3900 Elkin Ridge Dr Unit G
- 3601 Rose Rd Unit B
- 1400 Iris Cir
- 1504 Iris Cir Unit D
- 4200 Brook Creek Ln Unit A
- 3535 E 10th St
- 202 King George Rd
- 474 Earl Rd
- 3305 E 10th St
- 2005 Quail Ridge Rd Unit B
- 121 Harbor Pointe Ln
- 113 Cherry Ct
- 204 Eastbrook Dr
- 2230 Greenville Blvd NE
- 211 Nichols Dr
- 1861 Quail Ridge Rd Unit C
