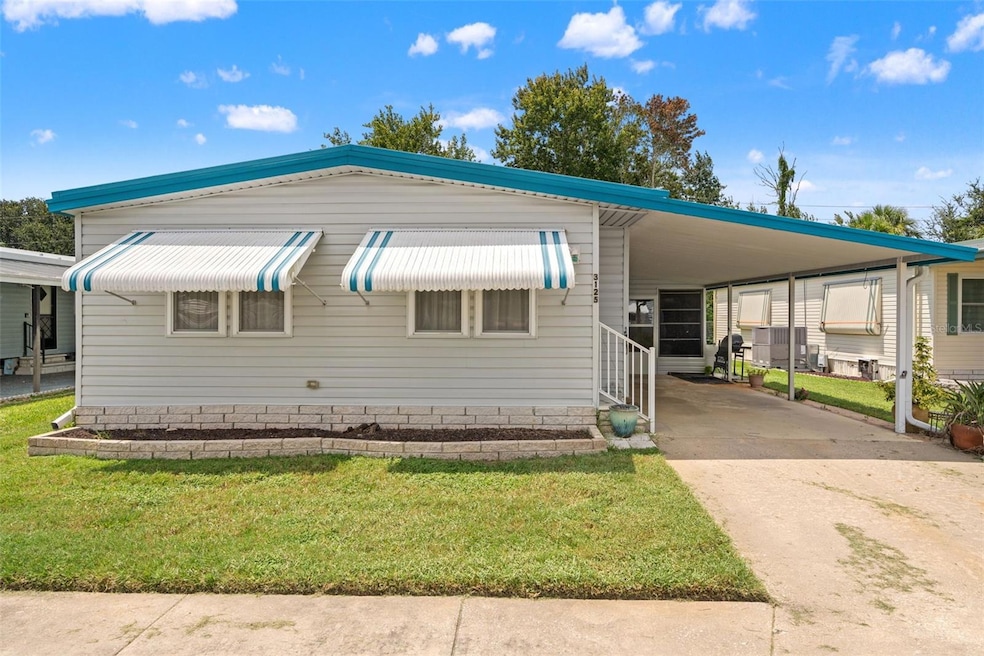
3125 Birkdale Dr Holiday, FL 34690
Estimated payment $974/month
Highlights
- Senior Community
- Community Pool
- Laundry Room
- Vaulted Ceiling
- Living Room
- Awning
About This Home
Stunning lakefront views at an attractive price! Welcome to 3125 Birkdale Drive, a perfectly cozy home for living the retirement or snow bird lifestyle! This home features 2 bedrooms and 2 bathrooms, with plenty of living space! As you pull up you'll be greeted by a large carport, with plenty of room to park your cars! Not only that, walk through your screened in lanai that can be used as a mud room, into a large storage shed with plenty of shelving! Let's step inside, your living room is nice and open with vaulted ceilings and enough natural light and windows that you'll never want to keep your lights on during the day! Towards the kitchen you'll notice a comfortable dining room area right off the kitchen, perfect for serving food and easy access for guests! Your two bedrooms are located in the back of the home, with your primary bedroom featuring stunning views of the backyard, as well as the primary bathroom. Stepping outside, you'll see your screened in lanai with a view of trees, and not far at all from lakes to enjoy beautiful waterfront views on a sunny day. With benches at every lake, this community is perfect for relaxing and living up the Florida lifestyle! This home has a low monthly HOA of only $143, but so many amenities come with it, including a heated pool, lawn maintenance, trash pick up, clubhouse, shuffleboard courts, and ground maintenance! If you are looking to live the Florida lifestyle at an amazing price, call today to make this one yours! You won't want to miss it!
Listing Agent
RE/MAX SUNSET REALTY Brokerage Phone: 727-863-2402 License #3478884 Listed on: 08/20/2025

Property Details
Home Type
- Manufactured Home
Est. Annual Taxes
- $202
Year Built
- Built in 1983
Lot Details
- 4,490 Sq Ft Lot
- East Facing Home
HOA Fees
- $143 Monthly HOA Fees
Parking
- 2 Carport Spaces
Home Design
- Metal Roof
- Vinyl Siding
Interior Spaces
- 1,048 Sq Ft Home
- 1-Story Property
- Vaulted Ceiling
- Ceiling Fan
- Awning
- Living Room
- Crawl Space
Kitchen
- Range
- Microwave
Flooring
- Carpet
- Laminate
Bedrooms and Bathrooms
- 2 Bedrooms
- 2 Full Bathrooms
Laundry
- Laundry Room
- Dryer
- Washer
Utilities
- Central Heating and Cooling System
- Underground Utilities
- Electric Water Heater
- Cable TV Available
Additional Features
- Exterior Lighting
- Manufactured Home
Listing and Financial Details
- Visit Down Payment Resource Website
- Legal Lot and Block 299 / 060B
- Assessor Parcel Number 19-26-16-060B-00000-2990
Community Details
Overview
- Senior Community
- Association fees include pool, ground maintenance, recreational facilities, trash
- Qualified Management Association, Phone Number (727) 869-9700
- Visit Association Website
- Tanglewood Mobile Village Subdivision
Recreation
- Community Pool
Pet Policy
- Pets Allowed
Map
Home Values in the Area
Average Home Value in this Area
Property History
| Date | Event | Price | Change | Sq Ft Price |
|---|---|---|---|---|
| 08/20/2025 08/20/25 | For Sale | $149,500 | -- | $143 / Sq Ft |
Similar Homes in Holiday, FL
Source: Stellar MLS
MLS Number: W7878261
- 3136 Birkdale Dr
- 3126 Birkdale Dr
- 3230 Brewster Dr
- 3136 Buckner Ct
- 3210 Hampshire Dr
- 3244 Hampshire Dr
- 3317 Hampshire Dr
- 4431 Beacon Square Dr
- 3427 Cantrell St
- 4407 Westwood Dr
- 3426 Blayton St
- 3346 Chatford Dr
- 3245 Lanark Dr
- 3207 Jarvis St
- 3415 Tricon Ln Unit 13
- 3342 Lanark Dr
- 3348 Lanark Dr
- 3420 Lanark Dr
- 3542 Connon Dr
- 4241 Canterberry Dr
- 4415 Beacon Square Dr
- 3225 Jarvis St
- 4348 Plaza Dr
- 3535 Cantrell St
- 3535 Latimer St
- 4312 Belleville Ave
- 2912 Puma Dr
- 5226 Eagle Dr
- 4032 Westwood Dr
- 5122 Dove Dr
- 5128 Dove Dr
- 4113 Star Island Dr
- 4367 Tahitian Gardens Cir Unit C
- 5220 Forum Blvd
- 4318 Tahitian Gardens Cir Unit B
- 4351 Tahitian Gardens Cir Unit H
- 4355 Tahitian Gardens Cir Unit D
- 34690 Holiday
- 3824 Moog Rd
- 3902 Glissade Dr






