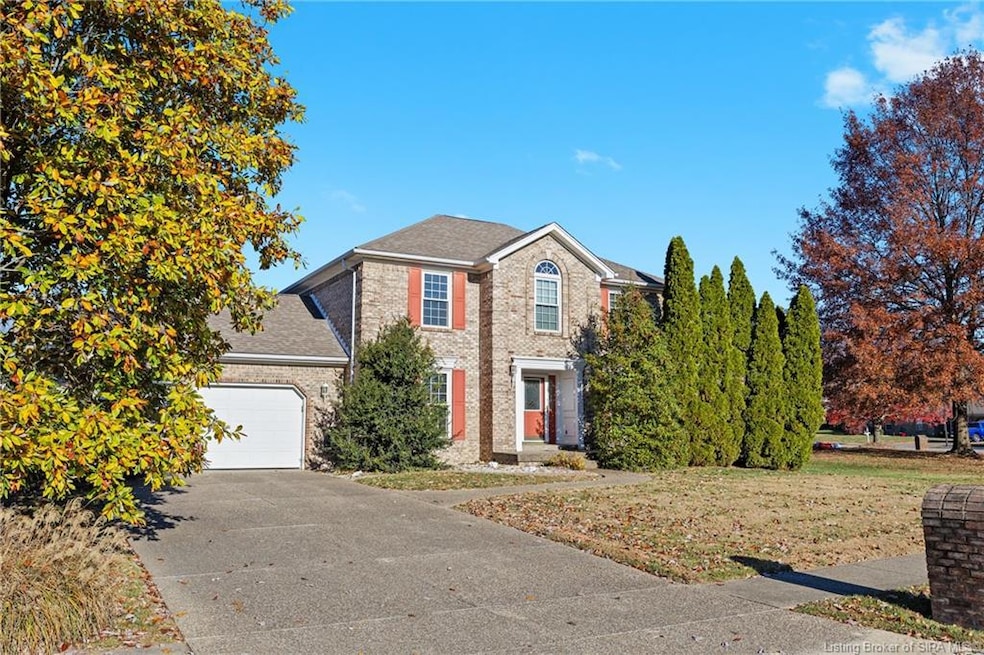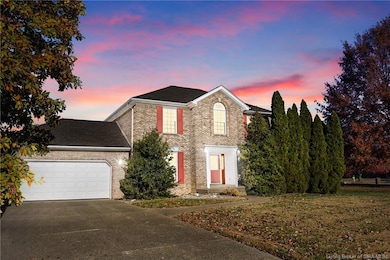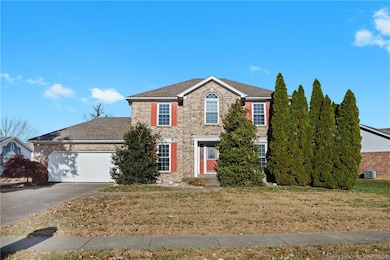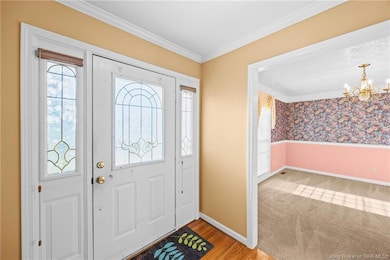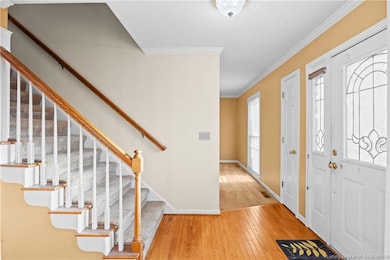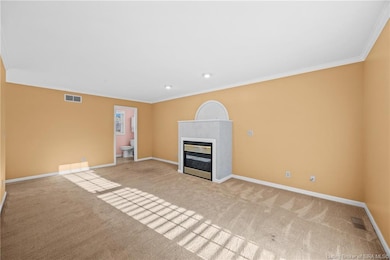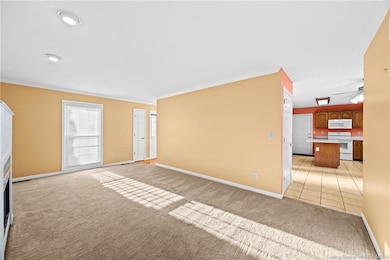3125 Childers Dr Jeffersonville, IN 47130
Estimated payment $1,978/month
Highlights
- 2 Fireplaces
- First Floor Utility Room
- Fenced Yard
- Bonus Room
- Formal Dining Room
- 2 Car Attached Garage
About This Home
Welcome to 3125 Childers Drive — a solid, well-maintained home offering both comfort and convenience in the heart of Jeffersonville. Featuring 3 bedrooms, 2.5 baths, and over 2,200 sq. ft. of living space, this home has great bones and a thoughtful layout designed for everyday living. The main level includes a spacious living room with a cozy fireplace, a dining area perfect for gatherings, and a kitchen with plenty of cabinet storage. Upstairs, you’ll find three comfortable bedrooms including a large primary suite with a private bath and walk-in closet. Recent updates add peace of mind — including a new Culligan water softener, recent HVAC system (2022), air purification system, and a roof replaced in 2015. The home has been pre-inspected, and the full report is available for buyer review. The seller is offering a $2,500 credit toward paint and carpet, allowing you to personalize the space to your taste. Enjoy the convenience of nearby schools, shopping, and quick access to highways — all while tucked into a quiet neighborhood setting. Whether you’re a first-time buyer, or looking for a home with lasting potential, this property checks all the boxes. Selling as-is — schedule your showing today and see why 3125 Childers Drive is the perfect opportunity to make your move in Southern Indiana!
Open House Schedule
-
Sunday, November 23, 20252:00 to 4:00 pm11/23/2025 2:00:00 PM +00:0011/23/2025 4:00:00 PM +00:00Add to Calendar
Home Details
Home Type
- Single Family
Est. Annual Taxes
- $3,185
Year Built
- Built in 1996
Lot Details
- 0.26 Acre Lot
- Fenced Yard
Parking
- 2 Car Attached Garage
- Garage Door Opener
- Driveway
- Off-Street Parking
Home Design
- Slab Foundation
- Poured Concrete
- Frame Construction
Interior Spaces
- 2,241 Sq Ft Home
- 2-Story Property
- 2 Fireplaces
- Gas Fireplace
- Blinds
- Entrance Foyer
- Family Room
- Formal Dining Room
- Bonus Room
- First Floor Utility Room
- Unfinished Basement
Kitchen
- Eat-In Kitchen
- Breakfast Bar
- Self-Cleaning Oven
- Microwave
- Dishwasher
- Kitchen Island
- Disposal
Bedrooms and Bathrooms
- 3 Bedrooms
- Walk-In Closet
Outdoor Features
- Patio
Utilities
- Forced Air Heating and Cooling System
- Electric Water Heater
- Water Softener
Listing and Financial Details
- Assessor Parcel Number 21000870181
Map
Home Values in the Area
Average Home Value in this Area
Tax History
| Year | Tax Paid | Tax Assessment Tax Assessment Total Assessment is a certain percentage of the fair market value that is determined by local assessors to be the total taxable value of land and additions on the property. | Land | Improvement |
|---|---|---|---|---|
| 2024 | $3,141 | $310,700 | $32,100 | $278,600 |
| 2023 | $2,977 | $293,800 | $40,100 | $253,700 |
| 2022 | $2,594 | $258,900 | $40,100 | $218,800 |
| 2021 | $2,281 | $227,500 | $34,100 | $193,400 |
| 2020 | $2,238 | $219,800 | $32,100 | $187,700 |
| 2019 | $2,068 | $202,800 | $32,100 | $170,700 |
| 2018 | $1,909 | $186,900 | $32,100 | $154,800 |
| 2017 | $1,898 | $185,800 | $32,100 | $153,700 |
| 2016 | $1,807 | $176,700 | $32,100 | $144,600 |
| 2014 | $1,896 | $183,800 | $32,100 | $151,700 |
| 2013 | -- | $170,400 | $32,100 | $138,300 |
Property History
| Date | Event | Price | List to Sale | Price per Sq Ft |
|---|---|---|---|---|
| 11/19/2025 11/19/25 | For Sale | $325,000 | -- | $145 / Sq Ft |
Source: Southern Indiana REALTORS® Association
MLS Number: 2025012709
APN: 10-21-02-200-675.000-009
- 3202 Childers Dr
- 3216 Asher Way Unit 122
- 3210 Asher Way Unit Lot 125
- 3208 Asher Way Unit Lot 126
- 3020 Mcarthur Way
- 3703 Parkview Way
- 2762 Abby Woods Dr
- 2763 Abby Woods Dr
- 3610 Sun Rise Cir
- 33 Abby Chase
- 0 Peach Blossom Dr
- 3224 Charlestown-Jeffersonville Pike
- 3157 Wooded Way
- 3143 Wooded Way
- 3053 Wooded Way
- 1004 Hadley Dr
- 1404 Sandstone Dr
- 1408 Parkland Trail
- 3123 Wheatfield Blvd
- 3927 Bird Song Way
- 3498 Jefferson Ridge Dr
- 3104 Holmans Ln
- 3500 Ellingsworth Dairy Dr
- 3007 Douglas Blvd
- 3225 Holmans Ln
- 3300 Schlosser Farm Way
- 3250 Autumn Ridge Ct
- 2709 Crownpoint Dr
- 3001 Peach Blossom Dr
- 3610 Alannah Gardens Ct
- 100 Stonebench Cir
- 201 Orchard Hills Dr
- 3300 Wooded Way
- 4038 Herb Lewis Rd
- 3900 Armstrong Ct
- 4101 Herb Lewis Rd
- 3421 Morgan Trail
- 315 Thompson Ln
- 3014 Beech Grove Ct
- 2107 Paddle Wheel Dr
