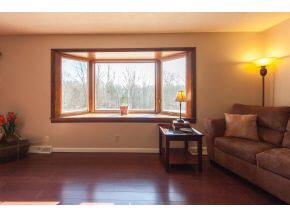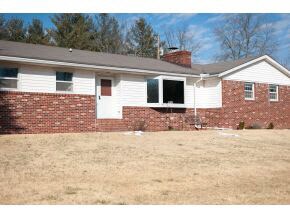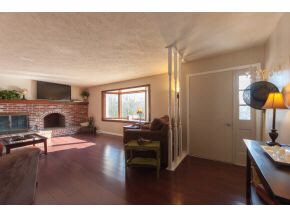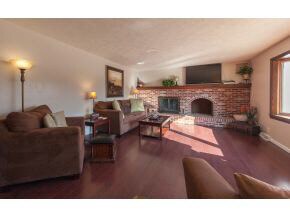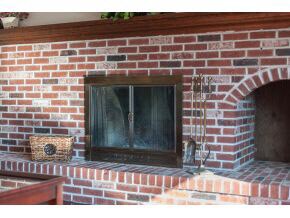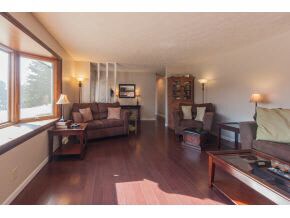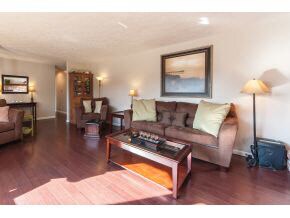
3125 E Will Sowders Rd Bloomington, IN 47401
Highlights
- RV Parking in Community
- 1.41 Acre Lot
- Ranch Style House
- Jackson Creek Middle School Rated A
- Lake Property
- Partially Wooded Lot
About This Home
As of May 2025Winter time blues won't get you down in this sun filled ranch home. Bask in the sun drenched living room which features a 9ft picture window or tinker in the naturally bright workshop garages. One Floor living at it's best. The layout of this home flows nicely between rooms which creates an warm and inviting home environment. Take the chill off this Winter, by sipping a cup of hot coco in the Large Eat-in Kitchen or read a book next to the all brick fireplace. Need a Quiet Retreat? Cuddle up in these 3 large bedrooms. Plus, No need to wait in line for that hot shower... this home has THREE Full Bathrooms. Outside provides your car with Plenty of covered parking in it's 3 car garage. Plus play soccer on it's 1.41 acre flat yard. This cozy home is conveniently located to Late Monroe and is a Hop- Skip- and a Jump onto 37 which makes this a great location for commuting to Indianapolis or Crane. 3125 Will Sowders wants you to come home.
Home Details
Home Type
- Single Family
Est. Annual Taxes
- $946
Year Built
- Built in 1973
Lot Details
- 1.41 Acre Lot
- Landscaped
- Partially Wooded Lot
- Zoning described as R-3(Monroe)
Parking
- 3 Car Attached Garage
- Garage Door Opener
Home Design
- Ranch Style House
- Brick Exterior Construction
- Vinyl Construction Material
Interior Spaces
- Ceiling Fan
- Wood Burning Fireplace
- Wood Flooring
- Pull Down Stairs to Attic
Kitchen
- Eat-In Kitchen
- Walk-In Pantry
- Electric Oven or Range
- Laminate Countertops
- Disposal
Bedrooms and Bathrooms
- 3 Bedrooms
- Walk-In Closet
- In-Law or Guest Suite
- 3 Full Bathrooms
- Bathtub with Shower
- Separate Shower
Basement
- Block Basement Construction
- Crawl Space
Eco-Friendly Details
- Energy-Efficient Thermostat
Outdoor Features
- Lake Property
- Patio
- Shed
Schools
- Lakeview Elementary School
- Jackson Creek Middle School
- Bloomington South High School
Utilities
- Central Air
- Heating System Uses Gas
- Propane
- Septic System
Listing and Financial Details
- Assessor Parcel Number 53-11-11-200-004.000-006
Community Details
Overview
- Southeast Monroe County Subdivision
- RV Parking in Community
Amenities
- Community Fire Pit
Ownership History
Purchase Details
Home Financials for this Owner
Home Financials are based on the most recent Mortgage that was taken out on this home.Purchase Details
Home Financials for this Owner
Home Financials are based on the most recent Mortgage that was taken out on this home.Purchase Details
Home Financials for this Owner
Home Financials are based on the most recent Mortgage that was taken out on this home.Purchase Details
Home Financials for this Owner
Home Financials are based on the most recent Mortgage that was taken out on this home.Purchase Details
Home Financials for this Owner
Home Financials are based on the most recent Mortgage that was taken out on this home.Similar Homes in Bloomington, IN
Home Values in the Area
Average Home Value in this Area
Purchase History
| Date | Type | Sale Price | Title Company |
|---|---|---|---|
| Deed | $355,000 | Title Plus | |
| Warranty Deed | -- | Chicago Title Company Llc | |
| Warranty Deed | -- | None Available | |
| Interfamily Deed Transfer | -- | None Available | |
| Warranty Deed | -- | None Available |
Mortgage History
| Date | Status | Loan Amount | Loan Type |
|---|---|---|---|
| Previous Owner | $284,747 | FHA | |
| Previous Owner | $207,200 | New Conventional | |
| Previous Owner | $166,920 | FHA | |
| Previous Owner | $150,835 | New Conventional | |
| Previous Owner | $151,375 | New Conventional |
Property History
| Date | Event | Price | Change | Sq Ft Price |
|---|---|---|---|---|
| 05/30/2025 05/30/25 | Sold | $355,000 | +2.9% | $219 / Sq Ft |
| 04/04/2025 04/04/25 | Price Changed | $344,900 | -2.8% | $212 / Sq Ft |
| 03/25/2025 03/25/25 | Price Changed | $354,900 | -1.4% | $219 / Sq Ft |
| 03/18/2025 03/18/25 | For Sale | $359,900 | +24.1% | $222 / Sq Ft |
| 03/31/2021 03/31/21 | Sold | $290,000 | 0.0% | $173 / Sq Ft |
| 03/04/2021 03/04/21 | Pending | -- | -- | -- |
| 03/04/2021 03/04/21 | For Sale | $290,000 | +70.6% | $173 / Sq Ft |
| 04/30/2013 04/30/13 | Sold | $170,000 | -2.8% | $101 / Sq Ft |
| 03/22/2013 03/22/13 | Pending | -- | -- | -- |
| 02/07/2013 02/07/13 | For Sale | $174,900 | -- | $104 / Sq Ft |
Tax History Compared to Growth
Tax History
| Year | Tax Paid | Tax Assessment Tax Assessment Total Assessment is a certain percentage of the fair market value that is determined by local assessors to be the total taxable value of land and additions on the property. | Land | Improvement |
|---|---|---|---|---|
| 2024 | $2,436 | $307,300 | $43,700 | $263,600 |
| 2023 | $2,358 | $297,200 | $42,100 | $255,100 |
| 2022 | $2,235 | $277,400 | $42,100 | $235,300 |
| 2021 | $1,276 | $165,900 | $37,100 | $128,800 |
| 2020 | $1,291 | $162,000 | $34,100 | $127,900 |
| 2019 | $1,096 | $162,000 | $34,100 | $127,900 |
| 2018 | $1,111 | $162,300 | $34,100 | $128,200 |
| 2017 | $1,100 | $161,000 | $34,100 | $126,900 |
| 2016 | $1,080 | $161,000 | $34,100 | $126,900 |
| 2014 | $1,113 | $165,800 | $34,100 | $131,700 |
Agents Affiliated with this Home
-
M
Seller's Agent in 2025
Monica Mitchell
RE/MAX
1 in this area
17 Total Sales
-

Buyer's Agent in 2025
Alice Reynolds
Century 21 Scheetz - Bloomington
(812) 345-2819
1 in this area
14 Total Sales
-
N
Seller's Agent in 2021
Non-BLC Member
MIBOR REALTOR® Association
-
R
Buyer's Agent in 2021
Robert Lather
CENTURY 21 Scheetz
-

Seller's Agent in 2013
Theresa Sicinski
RE/MAX
(812) 671-0060
1 in this area
75 Total Sales
-

Buyer's Agent in 2013
Todd Loucks
RE/MAX
(812) 322-7304
77 in this area
102 Total Sales
Map
Source: Indiana Regional MLS
MLS Number: 427924
APN: 53-11-11-200-004.000-006
- 7680 S Fairfax Rd
- 8115 S Strain Ridge Rd
- 7420 S Fairfax Rd
- 8288 S Mackenzie Ct
- 8284 S Mackenzie Ct
- 7065 S Fairfax Rd
- 1740 E Smithville Rd
- 0 S Strain Ridge Rd Unit MBR21984672
- 0 S Strain Ridge Rd Unit 202420847
- 2192 Fox Ln
- 2180 Fox Ln
- 2168 Fox Ln
- 2156 Fox Ln
- 1564 E Tierney St
- 1564 E Tierney St Unit 41
- 7336 S Whippoorwill Ln
- 7536 Shady Side Dr
- 7345 S Zikes Rd
- 8680 S Strain Ridge Rd
- 2092 E Charles Way
