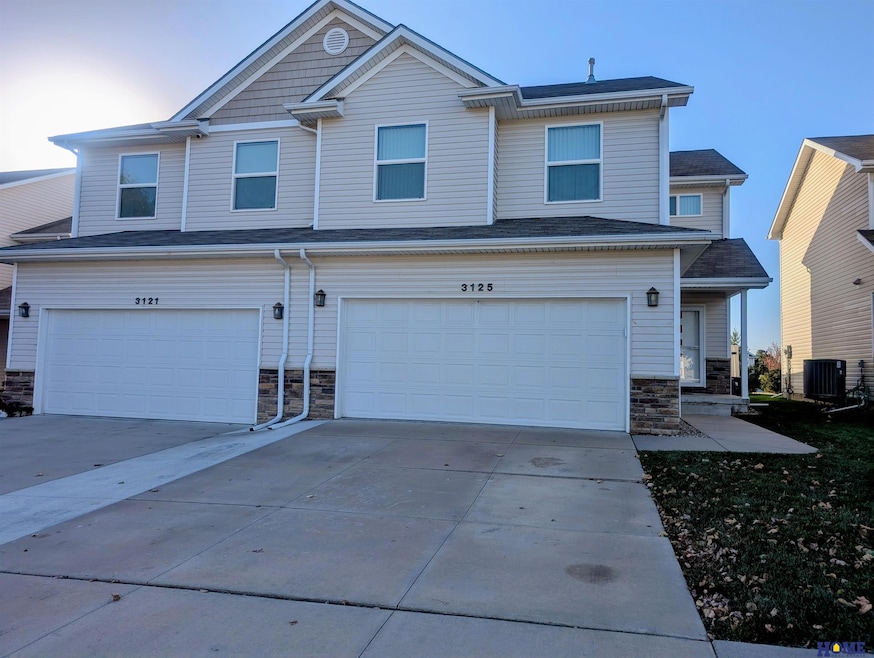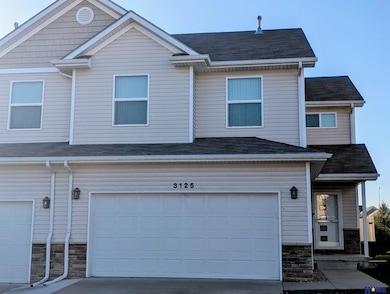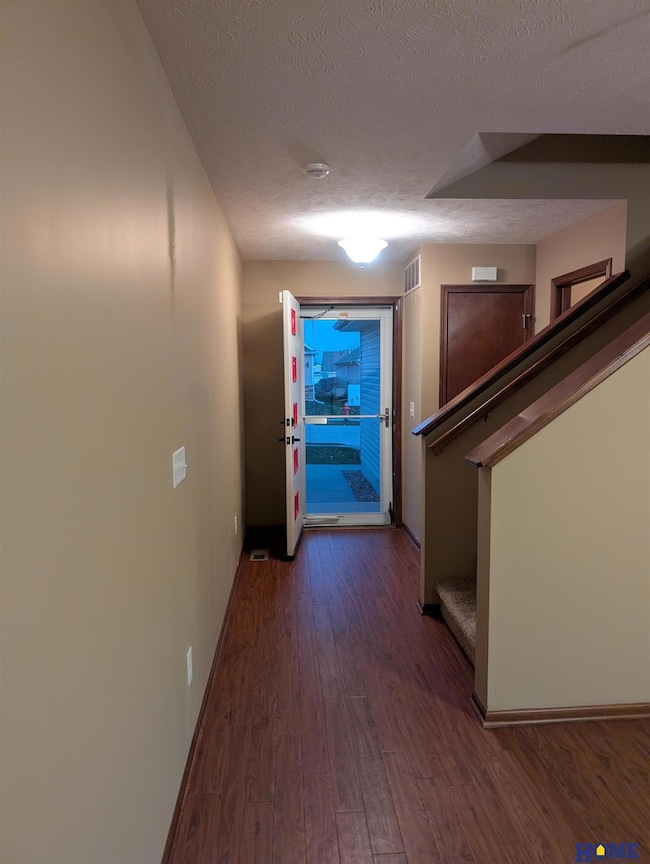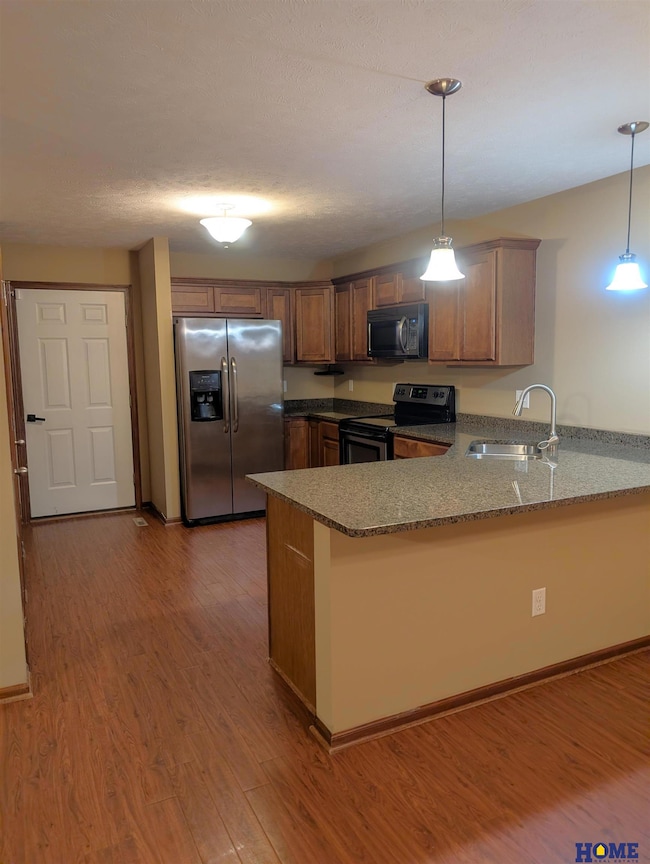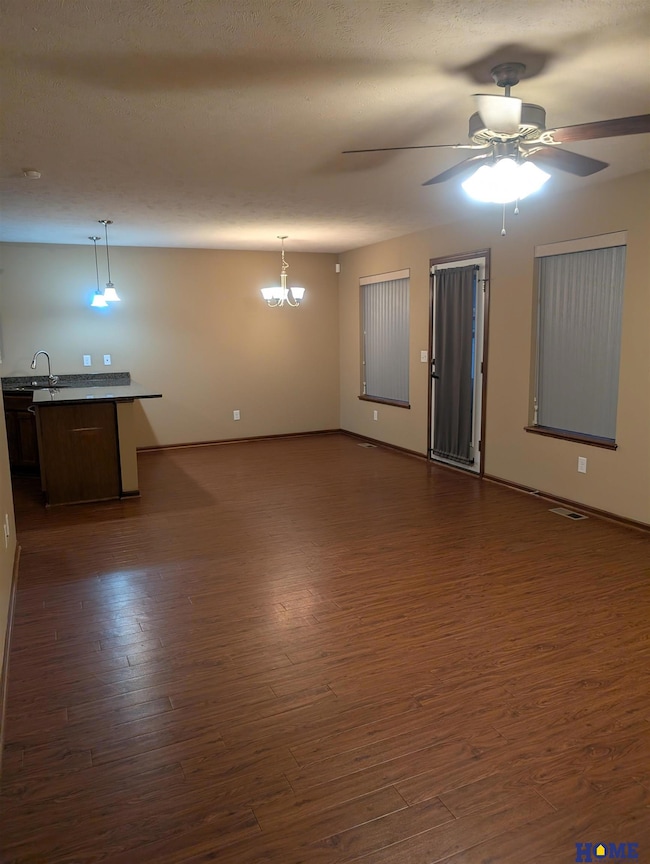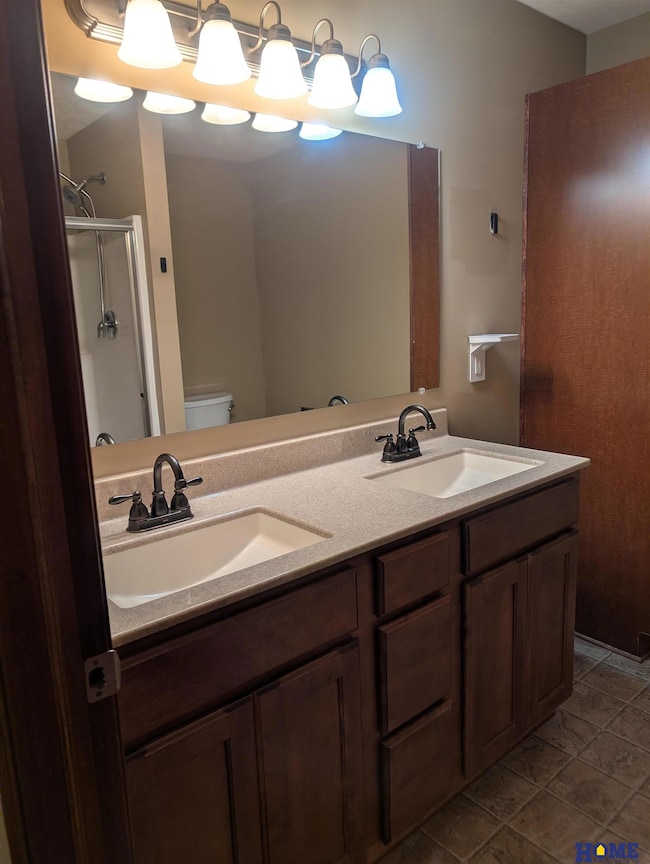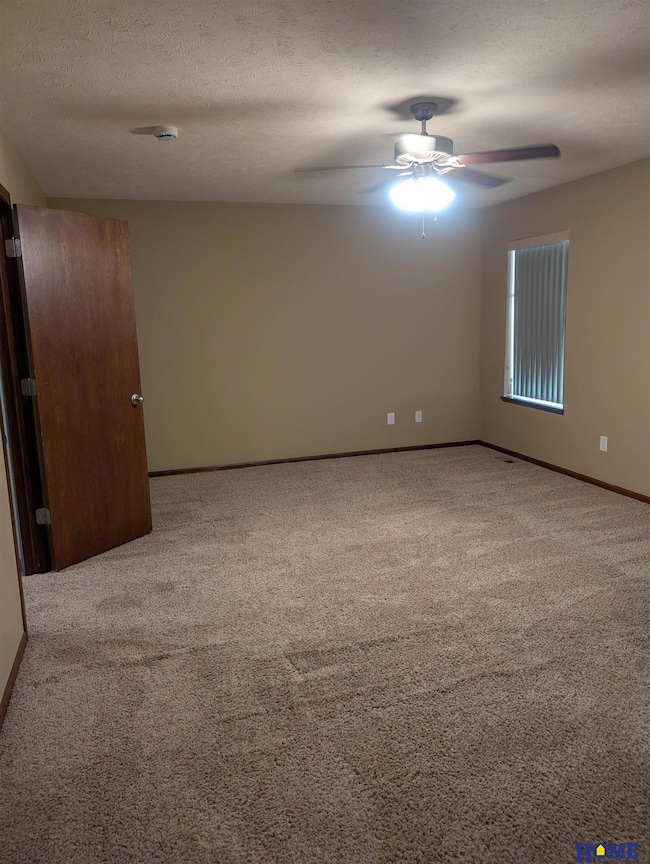3125 Gunsmoke Dr Lincoln, NE 68507
Northeast Lincoln NeighborhoodEstimated payment $1,921/month
Highlights
- Traditional Architecture
- Walk-In Closet
- Home Security System
- 2 Car Attached Garage
- Patio
- Luxury Vinyl Plank Tile Flooring
About This Home
Welcome to this spacious well cared for townhome boasting four bath areas, four bedrooms to include on the second level an 18x13 primary bedroom with 3/4 bath and 15x8 walk-in closet leading to the laundry area. Also on the second level are two more good sized bedroom with ample closets and another bathroom. Basement holds the fourth conforming egress bedroom and family room with an awesome light fixture with fan and another 3/4 bath. Kitchen has granite counters, stainless steel appliances and good sized pantry. Off kitchen to back yard with 6' vinyl privacy fence and large patio (needs sod). Handy from kitchen to good sized finished garage with epoxy floor. Easy access to shopping and numerous dining options. Sprinkler System is off and drained. ADT & ALLO systems are still at property but are disconnected. Furnace and AC has been inspected yearly.
Townhouse Details
Home Type
- Townhome
Year Built
- Built in 2014
Lot Details
- 3,762 Sq Ft Lot
- Lot Dimensions are 33 x 114
- Lot includes common area
- Property is Fully Fenced
- Privacy Fence
- Vinyl Fence
- Level Lot
- Sprinkler System
HOA Fees
- $90 Monthly HOA Fees
Parking
- 2 Car Attached Garage
- Garage Door Opener
Home Design
- Traditional Architecture
- Composition Roof
- Vinyl Siding
- Concrete Perimeter Foundation
- Stone
Interior Spaces
- 2-Story Property
- Ceiling Fan
- Home Security System
Kitchen
- Oven or Range
- Microwave
- Ice Maker
- Dishwasher
- Disposal
Flooring
- Wall to Wall Carpet
- Luxury Vinyl Plank Tile
- Luxury Vinyl Tile
Bedrooms and Bathrooms
- 4 Bedrooms
- Primary bedroom located on second floor
- Walk-In Closet
Partially Finished Basement
- Basement Windows
- Basement Window Egress
Schools
- Kahoa Elementary School
- Mickle Middle School
- Lincoln Northeast High School
Utilities
- Forced Air Heating and Cooling System
- Heating System Uses Natural Gas
- Water Softener
- Fiber Optics Available
- Phone Available
Additional Features
- Patio
- City Lot
Community Details
- Association fees include ground maintenance, snow removal, trash
- Prairie Village North Subdivision
Listing and Financial Details
- Assessor Parcel Number 1711304023000
Map
Home Values in the Area
Average Home Value in this Area
Tax History
| Year | Tax Paid | Tax Assessment Tax Assessment Total Assessment is a certain percentage of the fair market value that is determined by local assessors to be the total taxable value of land and additions on the property. | Land | Improvement |
|---|---|---|---|---|
| 2025 | -- | $280,500 | $55,000 | $225,500 |
| 2024 | -- | $267,900 | $35,000 | $232,900 |
| 2023 | -- | $252,100 | $35,000 | $217,100 |
| 2022 | $4,105 | $206,900 | $30,000 | $176,900 |
| 2021 | $4,138 | $206,900 | $30,000 | $176,900 |
| 2020 | $3,776 | $199,000 | $30,000 | $169,000 |
| 2019 | $3,735 | $199,000 | $30,000 | $169,000 |
| 2018 | $3,573 | $191,100 | $25,000 | $166,100 |
| 2017 | $3,621 | $191,100 | $25,000 | $166,100 |
| 2016 | $3,399 | $178,700 | $25,000 | $153,700 |
| 2015 | $765 | $39,500 | $25,000 | $14,500 |
| 2014 | $486 | $25,000 | $25,000 | $0 |
| 2013 | -- | $25,000 | $25,000 | $0 |
Property History
| Date | Event | Price | List to Sale | Price per Sq Ft | Prior Sale |
|---|---|---|---|---|---|
| 11/14/2025 11/14/25 | For Sale | $292,000 | +51.5% | $134 / Sq Ft | |
| 10/21/2015 10/21/15 | Sold | $192,735 | +11.6% | $113 / Sq Ft | View Prior Sale |
| 07/09/2015 07/09/15 | Pending | -- | -- | -- | |
| 12/15/2014 12/15/14 | For Sale | $172,750 | -- | $101 / Sq Ft |
Purchase History
| Date | Type | Sale Price | Title Company |
|---|---|---|---|
| Warranty Deed | $190,000 | Charter Title & Escrow Svcs | |
| Special Warranty Deed | $100,000 | Charter Title & Escrow Svcs | |
| Special Warranty Deed | $67,000 | Charter Title & Escrow Svcs |
Mortgage History
| Date | Status | Loan Amount | Loan Type |
|---|---|---|---|
| Open | $190,000 | VA | |
| Previous Owner | $110,600 | Construction |
Source: Great Plains Regional MLS
MLS Number: 22532904
APN: 17-11-304-023-000
- 2821 N 90th St
- 2825 N 91st Ct
- 8920 Trader Ct
- 3110 N 91st Ct
- Grace Plan at Prairie Village North
- Ava Nicole 1546 Plan at Prairie Village North
- San Mateo Plan at Prairie Village North
- Katy Lissette Plan at Prairie Village North
- Kendrick Plan at Prairie Village North
- Ava Nicole 1625 Plan at Prairie Village North
- Stella Plan at Prairie Village North
- Joslyn Plan at Prairie Village North
- 8915 Buckshot Rd
- 3328 N 92nd St
- 2911 N 91st Ct
- 2838 N 90th St
- 2830 N 91st Ct
- 2833 N 90th St
- 2820 N 91st Ct
- 2827 N 90th St
- 8430 Fremont St
- 1401 Cedar Cove Rd
- 2701 N 70th St
- 2200 N 68th St
- 2337 N 67th St
- 6042 Adams St
- 111 S 90th St
- 4531 N 61st St Unit Lot 1
- 5633 Kearney Ave
- 5618 Huntington Ave
- 7601-7621 Cherrywood Dr
- 6531 Vine St
- 825 N Cotner Blvd
- 6101 Vine St
- 1025 N 63rd St
- 4920 Garland St Unit 1
- 3444 N 48th St
- 5050 Dudley St Unit B
- 225 N Cotner Blvd
- 4800 Holdrege St
