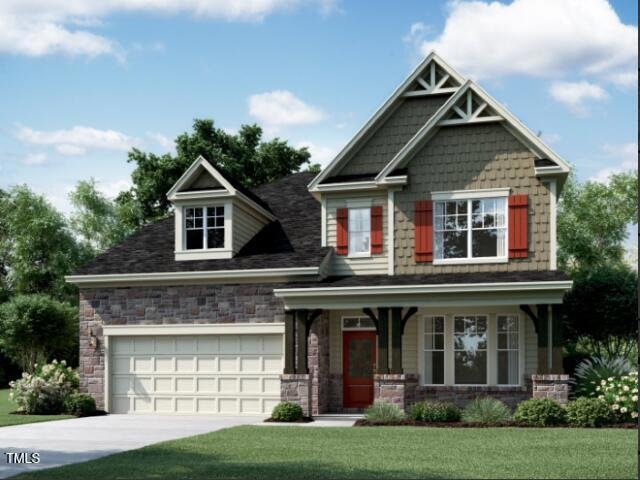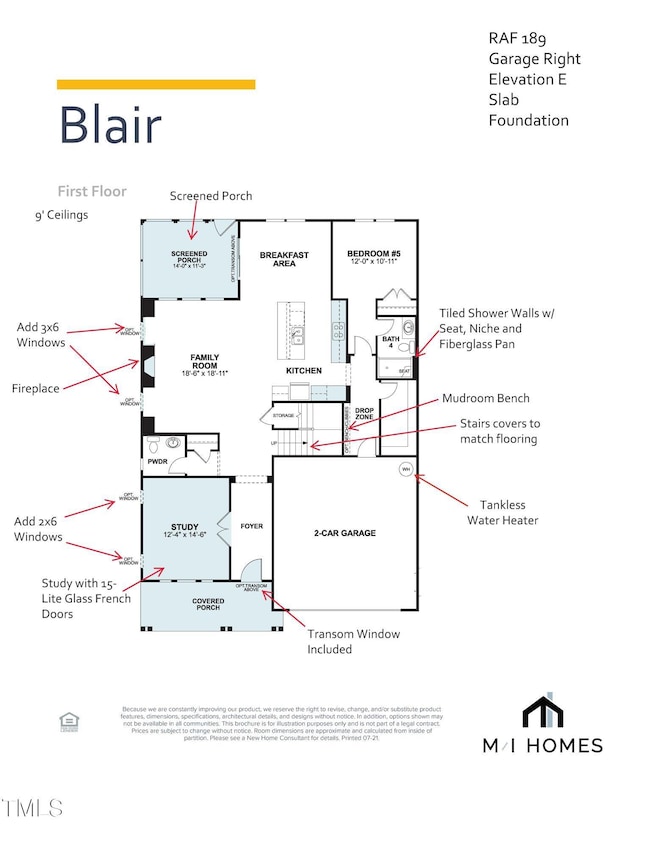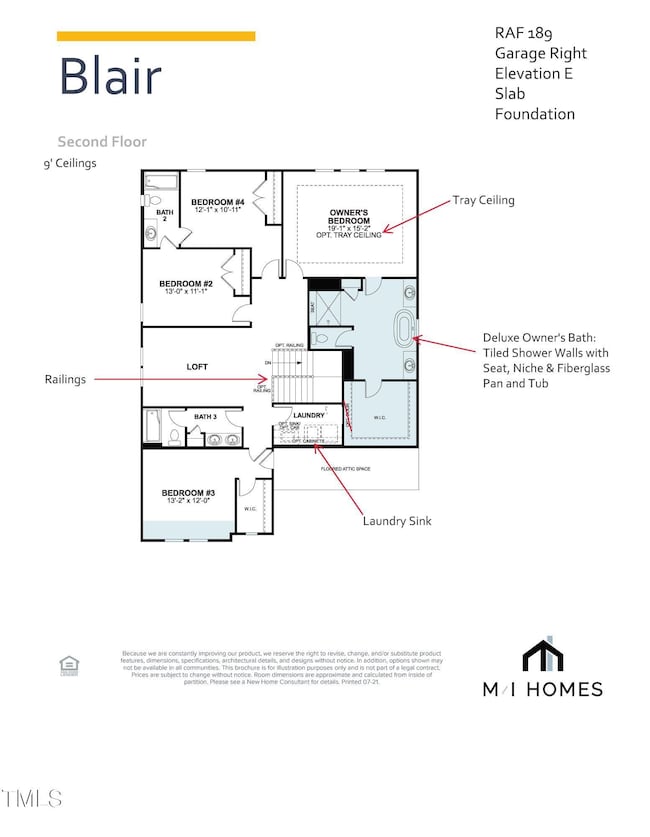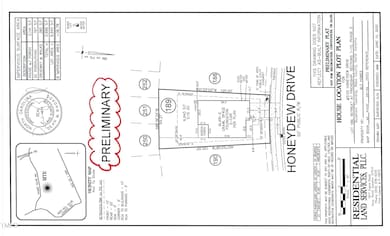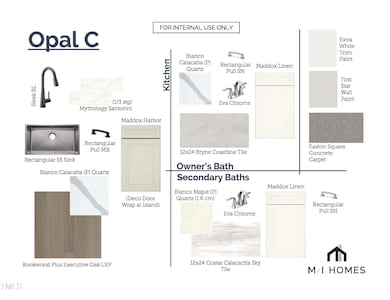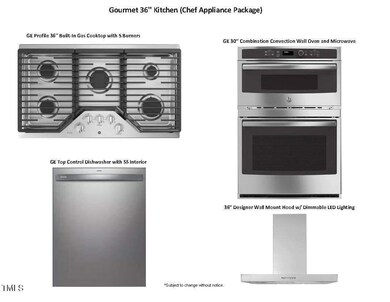PENDING
NEW CONSTRUCTION
Estimated payment $5,317/month
Total Views
2,604
5
Beds
4.5
Baths
3,315
Sq Ft
$250
Price per Sq Ft
Highlights
- New Construction
- Open Floorplan
- Craftsman Architecture
- Apex Friendship Middle School Rated A
- ENERGY STAR Certified Homes
- Wood Flooring
About This Home
Blair E Slab Space -Ready Dec/Jan
Gorgeous 5 bed, 4.5 bath on .15 of an acre with over 3300 plus sq ft. This amazing floor plan offers gourmet kitchen with gas cooktop, double ovens, oversized island and huge walk in pantry. 1st floor guest suite w/ full bath, study and screened porch! 2nd floor features spacious loft, owners suite with tile shower, vessel tub and dual vanities. Must see. Model home available to tour. The Friendship schools (Elementary, Middle & High) are located adjacent to this beautiful community.
Home Details
Home Type
- Single Family
Year Built
- Built in 2025 | New Construction
Lot Details
- 6,970 Sq Ft Lot
- East Facing Home
- Many Trees
- Private Yard
- Back Yard
HOA Fees
- $105 Monthly HOA Fees
Parking
- 2 Car Attached Garage
- Front Facing Garage
- Garage Door Opener
Home Design
- Home is estimated to be completed on 1/30/26
- Craftsman Architecture
- Brick Veneer
- Block Foundation
- Frame Construction
- Architectural Shingle Roof
- Cement Siding
- Concrete Perimeter Foundation
Interior Spaces
- 3,315 Sq Ft Home
- 2-Story Property
- Open Floorplan
- Smooth Ceilings
- Gas Log Fireplace
- Entrance Foyer
- Family Room with Fireplace
- Breakfast Room
- Home Office
- Loft
- Screened Porch
- Pull Down Stairs to Attic
- Smart Thermostat
Kitchen
- Walk-In Pantry
- Built-In Double Convection Oven
- Gas Cooktop
- Range Hood
- Microwave
- Plumbed For Ice Maker
- Dishwasher
- ENERGY STAR Qualified Appliances
- Kitchen Island
- Quartz Countertops
- Disposal
Flooring
- Wood
- Carpet
- Tile
- Luxury Vinyl Tile
Bedrooms and Bathrooms
- 5 Bedrooms
- Main Floor Bedroom
- Primary bedroom located on second floor
- Dual Closets
- Walk-In Closet
- In-Law or Guest Suite
- Double Vanity
- Private Water Closet
- Bathtub with Shower
- Walk-in Shower
Laundry
- Laundry Room
- Laundry on upper level
- Sink Near Laundry
Schools
- Apex Friendship Elementary And Middle School
- Apex Friendship High School
Utilities
- Forced Air Heating and Cooling System
- Heating System Uses Natural Gas
- Gas Water Heater
Additional Features
- ENERGY STAR Certified Homes
- Rain Gutters
Listing and Financial Details
- Home warranty included in the sale of the property
- Assessor Parcel Number See plat
Community Details
Overview
- Association fees include ground maintenance
- Ppm Association, Phone Number (919) 848-4911
- Built by M/I Homes
- Retreat At Friendship Subdivision, Blair E Floorplan
- Maintained Community
Amenities
- Picnic Area
Recreation
- Community Playground
- Community Pool
Map
Create a Home Valuation Report for This Property
The Home Valuation Report is an in-depth analysis detailing your home's value as well as a comparison with similar homes in the area
Home Values in the Area
Average Home Value in this Area
Property History
| Date | Event | Price | List to Sale | Price per Sq Ft |
|---|---|---|---|---|
| 09/22/2025 09/22/25 | Pending | -- | -- | -- |
| 08/01/2025 08/01/25 | For Sale | $829,790 | -- | $250 / Sq Ft |
Source: Doorify MLS
Source: Doorify MLS
MLS Number: 10113341
Nearby Homes
- 3129 Honeydew Dr Unit Lot 188
- 3106 Honeydew Dr Unit Lot 197
- 2411 Picual Way Unit Lot 18
- 3130 Honeydew Dr Unit Lot 202
- 2408 Picual Way Unit Lot 35
- 2415 Picual Way Unit 17
- 2419 Picual Way Unit Lot 16
- 3126 Honeydew Dr Unit Lot 201
- 2412 Picual Way Unit Lot 36
- 2407 Picual Way Unit Lot 19
- 2420 Picual Way Unit Lot 38
- 3133 Honeydew Dr Unit Lot 187
- 2384 Picual Way Unit Lot 29
- 2388 Picual Way Unit Lot 30
- 2404 Picual Way Unit Lot 34
- 2313 Field Poppy Dr
- 2309 Field Poppy Dr
- 2305 Field Poppy Dr
- 3154 Armeria Dr
- 2317 Field Poppy Dr
