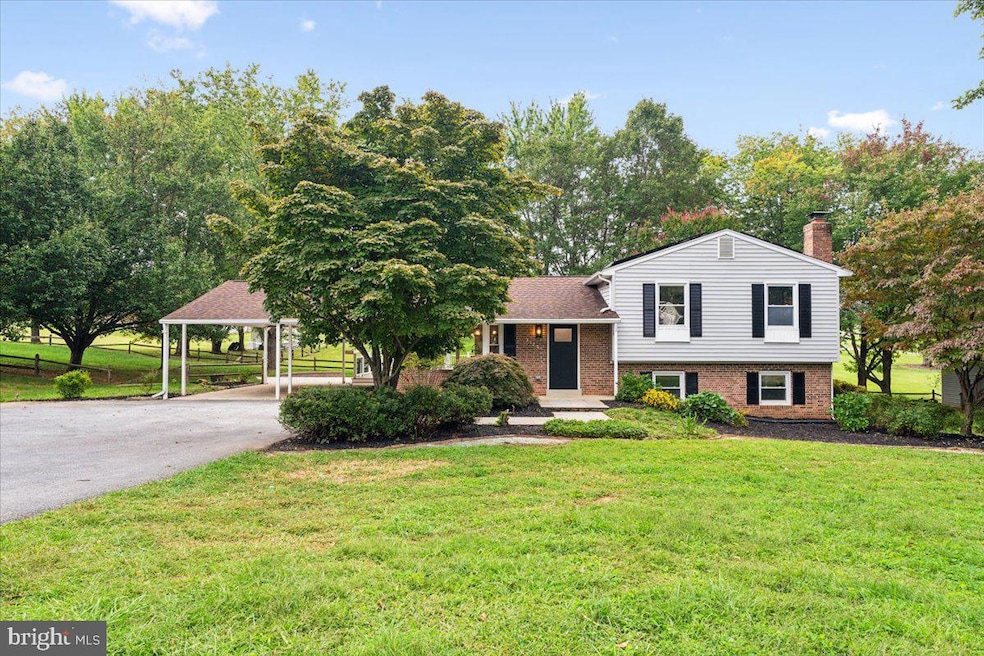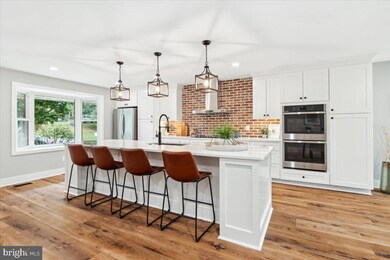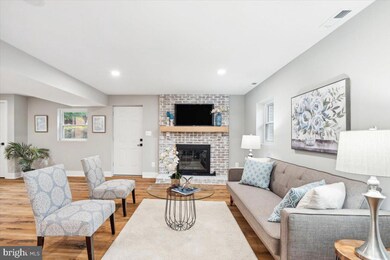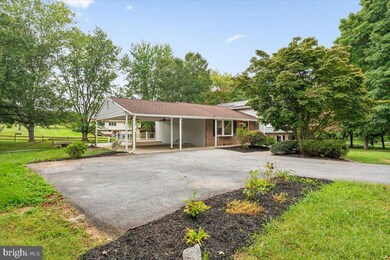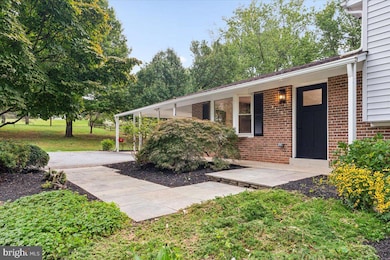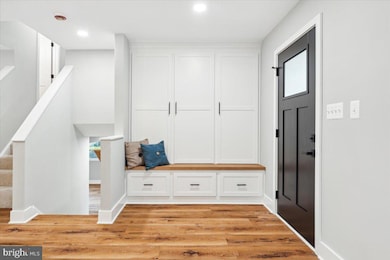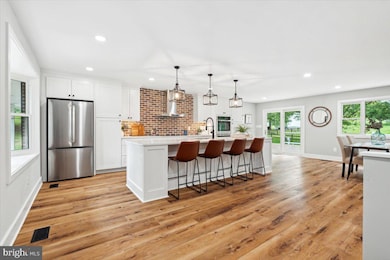
3125 Pheasant Run Ijamsville, MD 21754
Green Valley NeighborhoodHighlights
- Eat-In Gourmet Kitchen
- 1.38 Acre Lot
- No HOA
- Kemptown Elementary School Rated A-
- 1 Fireplace
- Built-In Features
About This Home
As of November 2024Are you ready to own the nicest house in the neighborhood? This house was exclusively designed and renovated by the local favorite Weathered Woodworx. Have you been looking for a home with a show stopping in kitchen that is big enough to host all of your friends and family? Stainless steel appliances, double ovens, hood vent, brick backsplash, quartz countertops, the list goes on and on. There is also enough space to make an over sized dining room or a dining room and a living room space. Upstairs you will find 3 bedrooms and 2 bathrooms. The primary bathroom has a vibe that will make the most luxurious spa you've ever been to jealous. Downstairs on the first lower level you have a huge living room with a cozy fireplace. This place is perfect for hosting large parties, family gatherings, or you can break up the room and make it a multipurpose space. You also have a dreamlike full bath on this level and not 1 but 2 access points to your back yard. Need more space? There is another finished lower level, that is carpeted for your convenience. Enjoy spending time outdoors? This house comes with a large trex deck, a 2 level stone patio and a 1.3 acre lot. Still not satisfied, well this house also comes with solar panels! Every inch of this home showcases exquisite detail, blending modern elegance with warm, inviting charm. Your extraordinary lifestyle begins here!
Last Agent to Sell the Property
RE/MAX Results License #5003486 Listed on: 09/26/2024

Home Details
Home Type
- Single Family
Est. Annual Taxes
- $5,123
Year Built
- Built in 1981
Lot Details
- 1.38 Acre Lot
- Property is zoned R1
Home Design
- Split Level Home
- Permanent Foundation
- Vinyl Siding
Interior Spaces
- Property has 4 Levels
- Built-In Features
- 1 Fireplace
- Open Floorplan
- Dining Area
- Carpet
- Finished Basement
Kitchen
- Eat-In Gourmet Kitchen
- Kitchen Island
Bedrooms and Bathrooms
- 3 Bedrooms
- En-Suite Bathroom
- Bathtub with Shower
- Walk-in Shower
Parking
- 8 Parking Spaces
- 6 Driveway Spaces
- 2 Attached Carport Spaces
Accessible Home Design
- More Than Two Accessible Exits
Utilities
- Central Air
- Heat Pump System
- Well
- Electric Water Heater
- Septic Tank
Community Details
- No Home Owners Association
- Meadowbrook Village Subdivision
Listing and Financial Details
- Tax Lot 113
- Assessor Parcel Number 1109248943
Ownership History
Purchase Details
Home Financials for this Owner
Home Financials are based on the most recent Mortgage that was taken out on this home.Purchase Details
Purchase Details
Home Financials for this Owner
Home Financials are based on the most recent Mortgage that was taken out on this home.Purchase Details
Home Financials for this Owner
Home Financials are based on the most recent Mortgage that was taken out on this home.Similar Homes in Ijamsville, MD
Home Values in the Area
Average Home Value in this Area
Purchase History
| Date | Type | Sale Price | Title Company |
|---|---|---|---|
| Deed | $650,000 | Community Title | |
| Deed | $275,000 | -- | |
| Deed | $135,000 | -- | |
| Deed | $109,000 | -- |
Mortgage History
| Date | Status | Loan Amount | Loan Type |
|---|---|---|---|
| Open | $520,000 | New Conventional | |
| Previous Owner | $164,500 | New Conventional | |
| Previous Owner | $15,000 | Credit Line Revolving | |
| Previous Owner | $164,500 | New Conventional | |
| Previous Owner | $121,500 | No Value Available | |
| Previous Owner | $100,000 | No Value Available | |
| Closed | -- | No Value Available |
Property History
| Date | Event | Price | Change | Sq Ft Price |
|---|---|---|---|---|
| 11/01/2024 11/01/24 | Sold | $650,000 | 0.0% | $360 / Sq Ft |
| 09/30/2024 09/30/24 | Pending | -- | -- | -- |
| 09/26/2024 09/26/24 | For Sale | $650,000 | -- | $360 / Sq Ft |
Tax History Compared to Growth
Tax History
| Year | Tax Paid | Tax Assessment Tax Assessment Total Assessment is a certain percentage of the fair market value that is determined by local assessors to be the total taxable value of land and additions on the property. | Land | Improvement |
|---|---|---|---|---|
| 2025 | $5,061 | $458,033 | -- | -- |
| 2024 | $5,061 | $419,200 | $178,400 | $240,800 |
| 2023 | $4,633 | $395,900 | $0 | $0 |
| 2022 | $4,414 | $372,600 | $0 | $0 |
| 2021 | $4,025 | $349,300 | $143,200 | $206,100 |
| 2020 | $4,025 | $333,800 | $0 | $0 |
| 2019 | $3,841 | $318,300 | $0 | $0 |
| 2018 | $3,697 | $302,800 | $118,200 | $184,600 |
| 2017 | $3,585 | $302,800 | $0 | $0 |
| 2016 | $3,625 | $289,000 | $0 | $0 |
| 2015 | $3,625 | $282,100 | $0 | $0 |
| 2014 | $3,625 | $282,100 | $0 | $0 |
Agents Affiliated with this Home
-
Frederick Genau

Seller's Agent in 2024
Frederick Genau
RE/MAX
(240) 446-5153
1 in this area
55 Total Sales
-
Susan Wettstein Brazzel

Buyer's Agent in 2024
Susan Wettstein Brazzel
Cummings & Co. Realtors
(410) 707-1840
2 in this area
41 Total Sales
Map
Source: Bright MLS
MLS Number: MDFR2054568
APN: 09-248943
- 2749 Loch Haven Dr
- 3505 Franks Terrace
- 3474 Pleasant Grove Dr
- 3401 Keats Terrace
- 11122 Innsbrook Way
- 3069 Lindsey Ct
- 3079 Lindsey Ct
- 3615 Melinda Ct
- 3321 Sue Mac Ct
- 3607 Moline Ct
- 3828 Greenridge Dr
- 2420 Prices Distillery Rd
- 12034 Fingerboard Rd
- 4105 Lynn Burke Rd
- 2959 Prices Distillery Rd
- 26506 Clarksburg Rd
- 10901 Moxley Rd
- 4807 Railway Cir
- 10960 Tavern Mews
- 12353 Fingerboard Rd
