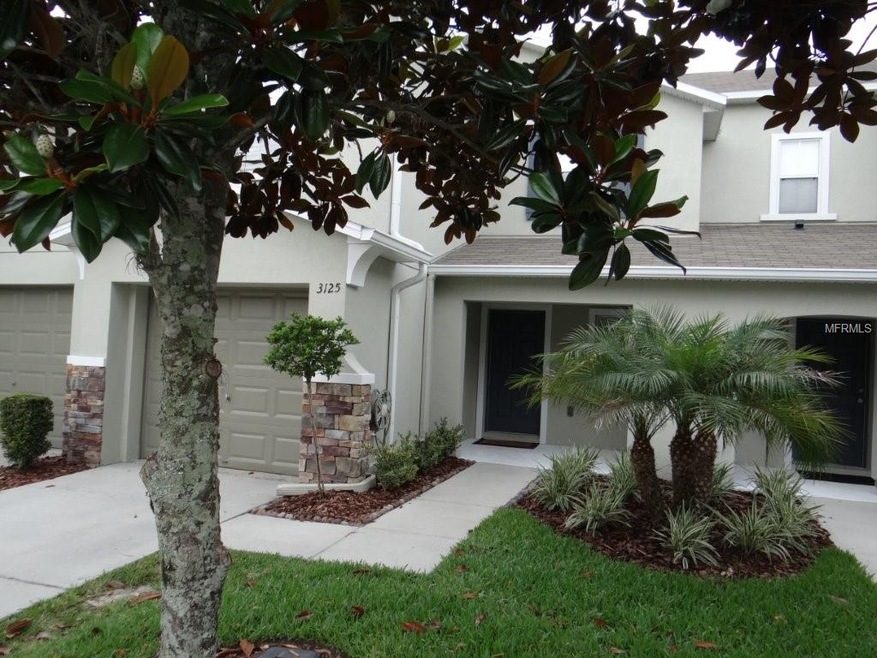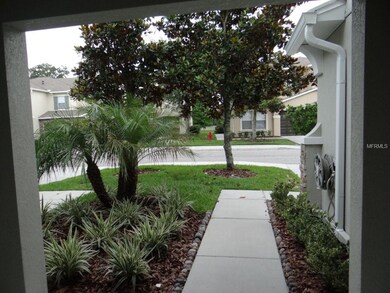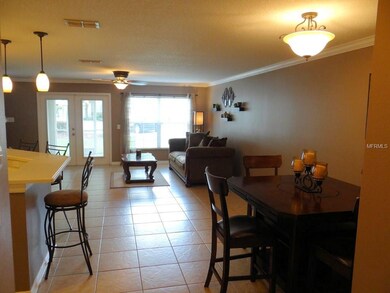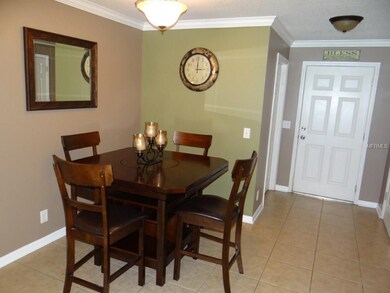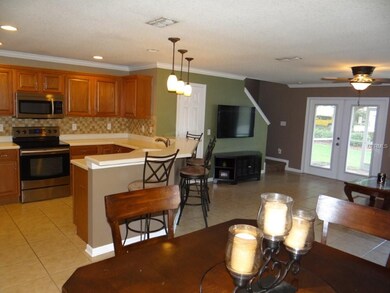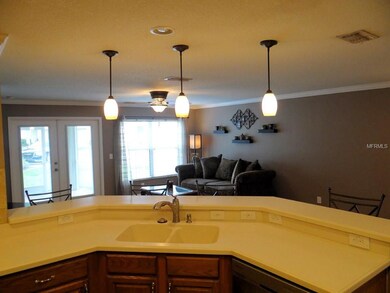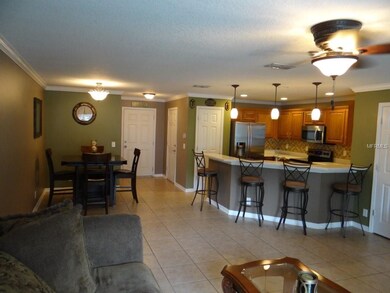
3125 Royal Tuscan Ln Valrico, FL 33594
Highlights
- Open Floorplan
- Solid Surface Countertops
- Covered Patio or Porch
- Valrico Elementary School Rated A-
- Community Pool
- 1 Car Attached Garage
About This Home
As of February 2025Best value in Valrico! Beautiful and spacious 3 Bedroom 2 1/2 bath townhouse located in the quaint community of Wedgewood Townhomes. New paint throughout and open floor plan. It's as if you are walking into a Model Home. Enter into a wide open living/dining room combination with large open kitchen featuring stainless steel appliances, wrap around breakfast bar, tiled back splash, closet pantry, Corian counter tops, oak cabinets and gorgeous pendant lighting. French doors lead out to a screened Lanai w/pavers. Washer Dryer Hook Ups in the laundry Closet upstairs. There is a half bath downstairs and 3 bedrooms and two full baths upstairs. The front porch is a comfortable niche. Your family will enjoy the community pool and recreation area just a few doors down. Furniture in place is negotiable. Association has decided to make it a gated community and is drawing up plans to do so. Move in ready. Call today for a private showing as it won’t last long.
Last Agent to Sell the Property
Mark Cobb
CHARLES RUTENBERG REALTY INC License #3054536 Listed on: 05/25/2018
Townhouse Details
Home Type
- Townhome
Est. Annual Taxes
- $2,177
Year Built
- Built in 2008
Lot Details
- 1,540 Sq Ft Lot
- Southwest Facing Home
- Dog Run
HOA Fees
- $250 Monthly HOA Fees
Parking
- 1 Car Attached Garage
Home Design
- Bi-Level Home
- Slab Foundation
- Shingle Roof
- Block Exterior
- Stucco
Interior Spaces
- 1,573 Sq Ft Home
- Open Floorplan
- Ceiling Fan
- Blinds
- French Doors
- Home Security System
- Laundry on upper level
Kitchen
- Range
- Microwave
- Dishwasher
- Solid Surface Countertops
- Solid Wood Cabinet
- Disposal
Flooring
- Carpet
- Ceramic Tile
Bedrooms and Bathrooms
- 3 Bedrooms
- Split Bedroom Floorplan
Eco-Friendly Details
- Reclaimed Water Irrigation System
Outdoor Features
- Covered Patio or Porch
- Exterior Lighting
- Rain Gutters
Schools
- Valrico Elementary School
- Mann Middle School
- Brandon High School
Utilities
- Central Air
- Heat Pump System
- Thermostat
- Underground Utilities
- Electric Water Heater
- High Speed Internet
- Cable TV Available
Listing and Financial Details
- Down Payment Assistance Available
- Visit Down Payment Resource Website
- Legal Lot and Block 4 / 20
- Assessor Parcel Number U-20-29-21-96A-000020-00004.0
Community Details
Overview
- Association fees include community pool, insurance, maintenance structure, pool maintenance, sewer, trash, water
- Excelsior Management, Llc Association, Phone Number (813) 349-6552
- Wedgewood Twnhm A C Subdivision
- The community has rules related to deed restrictions
Recreation
- Community Pool
Pet Policy
- Pets Allowed
- 2 Pets Allowed
Ownership History
Purchase Details
Home Financials for this Owner
Home Financials are based on the most recent Mortgage that was taken out on this home.Purchase Details
Purchase Details
Home Financials for this Owner
Home Financials are based on the most recent Mortgage that was taken out on this home.Purchase Details
Home Financials for this Owner
Home Financials are based on the most recent Mortgage that was taken out on this home.Purchase Details
Home Financials for this Owner
Home Financials are based on the most recent Mortgage that was taken out on this home.Purchase Details
Purchase Details
Home Financials for this Owner
Home Financials are based on the most recent Mortgage that was taken out on this home.Similar Home in Valrico, FL
Home Values in the Area
Average Home Value in this Area
Purchase History
| Date | Type | Sale Price | Title Company |
|---|---|---|---|
| Warranty Deed | $268,000 | Foundation Title & Trust | |
| Quit Claim Deed | -- | None Listed On Document | |
| Warranty Deed | $222,500 | Sunbelt Title Agency | |
| Warranty Deed | $165,000 | Hillsborough Title Inc Dba P | |
| Warranty Deed | $88,000 | Members Title Agency Llc | |
| Trustee Deed | -- | None Available | |
| Corporate Deed | $140,000 | First American Title Ins Co |
Mortgage History
| Date | Status | Loan Amount | Loan Type |
|---|---|---|---|
| Open | $263,145 | FHA | |
| Previous Owner | $200,250 | New Conventional | |
| Previous Owner | $75,000 | Stand Alone Second | |
| Previous Owner | $160,358 | FHA | |
| Previous Owner | $88,637 | New Conventional | |
| Previous Owner | $86,406 | FHA | |
| Previous Owner | $133,000 | Unknown |
Property History
| Date | Event | Price | Change | Sq Ft Price |
|---|---|---|---|---|
| 02/21/2025 02/21/25 | Sold | $268,000 | -0.7% | $170 / Sq Ft |
| 01/22/2025 01/22/25 | Pending | -- | -- | -- |
| 12/06/2024 12/06/24 | For Sale | $270,000 | +21.3% | $172 / Sq Ft |
| 07/12/2021 07/12/21 | Sold | $222,500 | +5.0% | $141 / Sq Ft |
| 06/07/2021 06/07/21 | Pending | -- | -- | -- |
| 06/04/2021 06/04/21 | For Sale | $212,000 | +28.5% | $135 / Sq Ft |
| 06/28/2018 06/28/18 | Sold | $165,000 | +3.2% | $105 / Sq Ft |
| 06/05/2018 06/05/18 | Pending | -- | -- | -- |
| 05/25/2018 05/25/18 | For Sale | $159,900 | +81.7% | $102 / Sq Ft |
| 06/16/2014 06/16/14 | Off Market | $88,000 | -- | -- |
| 10/11/2013 10/11/13 | Sold | $88,000 | +8.8% | $56 / Sq Ft |
| 07/03/2013 07/03/13 | Pending | -- | -- | -- |
| 06/21/2013 06/21/13 | For Sale | $80,900 | -- | $51 / Sq Ft |
Tax History Compared to Growth
Tax History
| Year | Tax Paid | Tax Assessment Tax Assessment Total Assessment is a certain percentage of the fair market value that is determined by local assessors to be the total taxable value of land and additions on the property. | Land | Improvement |
|---|---|---|---|---|
| 2024 | $3,229 | $216,738 | -- | -- |
| 2023 | $3,129 | $210,425 | $0 | $0 |
| 2022 | $3,041 | $204,296 | $20,323 | $183,973 |
| 2021 | $1,924 | $138,104 | $0 | $0 |
| 2020 | $2,008 | $136,197 | $0 | $0 |
| 2019 | $1,972 | $133,135 | $13,216 | $119,919 |
| 2018 | $1,755 | $120,164 | $0 | $0 |
| 2017 | $2,177 | $100,593 | $0 | $0 |
| 2016 | $1,276 | $49,424 | $0 | $0 |
| 2015 | $1,166 | $44,931 | $0 | $0 |
| 2014 | $1,073 | $40,846 | $0 | $0 |
| 2013 | -- | $75,684 | $0 | $0 |
Agents Affiliated with this Home
-
Stacy Dillard

Seller's Agent in 2025
Stacy Dillard
LPT REALTY, LLC
(813) 298-7696
3 in this area
27 Total Sales
-
Barry Dillard

Seller Co-Listing Agent in 2025
Barry Dillard
LPT REALTY, LLC
(813) 298-7739
2 in this area
10 Total Sales
-
Samir Naim

Buyer's Agent in 2025
Samir Naim
NAIM REAL ESTATE LLC
(818) 268-9917
2 in this area
332 Total Sales
-
Scott Echols
S
Seller's Agent in 2021
Scott Echols
COLDWELL BANKER REALTY
(813) 685-7755
11 in this area
39 Total Sales
-
Renee Revis

Buyer's Agent in 2021
Renee Revis
COLDWELL BANKER REALTY
(813) 967-7036
7 in this area
101 Total Sales
-
M
Seller's Agent in 2018
Mark Cobb
CHARLES RUTENBERG REALTY INC
Map
Source: Stellar MLS
MLS Number: T3109548
APN: U-20-29-21-96A-000020-00004.0
- 3110 Royal Tuscan Ln
- 3132 Royal Tuscan Ln
- 2970 Royal Tuscan Ln
- 2915 Royal Tuscan Ln
- 2928 Royal Tuscan Ln
- 109 Sharewood Dr
- 3008 Amber Oak Dr
- 0 Sharewood Dr
- 2628 Oakhill Village Cir
- 2909 Bear Oak Dr
- 224 Old Mulrennan Rd
- 212 Woodknoll Place
- 2921 Washington Rd
- 124 Oakhill Ridge Rd
- 2932 Washington Rd
- 302 Old Mulrennan Rd
- 122 Oakhill View Dr
- 3005 Summer House Dr
- 3133 Washington Rd
- 320 Roxbury Crossing Ct
