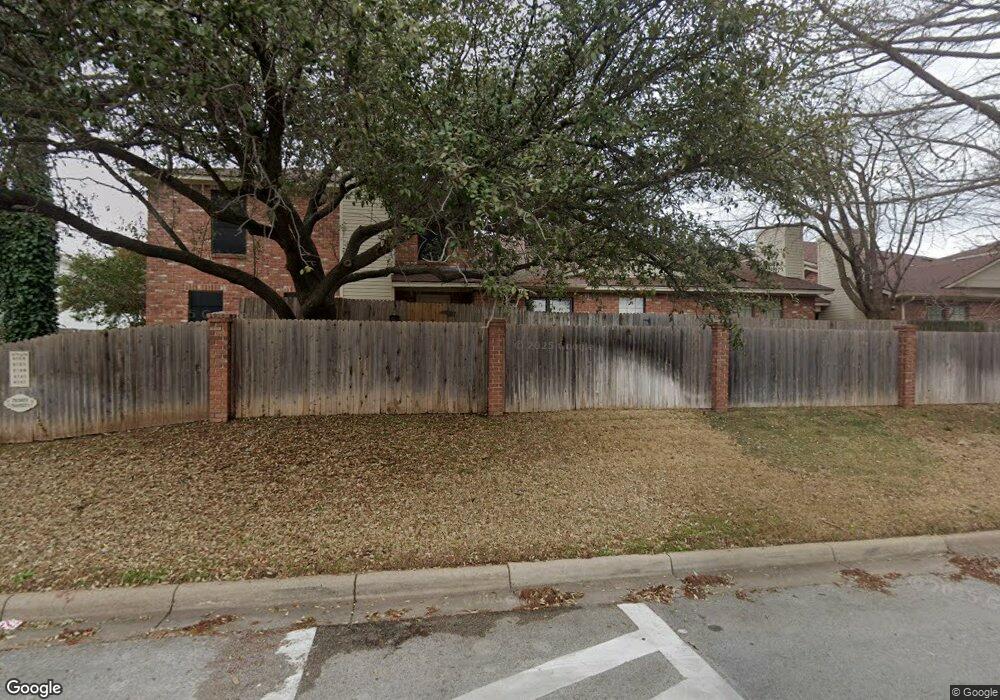3125 Sappington Place Unit D Fort Worth, TX 76116
Ridglea NeighborhoodEstimated Value: $173,000
2
Beds
2
Baths
912
Sq Ft
$190/Sq Ft
Est. Value
About This Home
This home is located at 3125 Sappington Place Unit D, Fort Worth, TX 76116 and is currently estimated at $173,000, approximately $189 per square foot. 3125 Sappington Place Unit D is a home located in Tarrant County with nearby schools including M L Phillips Elementary School, Monnig Middle School, and Arlington Heights High School.
Ownership History
Date
Name
Owned For
Owner Type
Purchase Details
Closed on
Sep 21, 2018
Sold by
Gotich Joseph
Bought by
Brumbaugh Jessica
Current Estimated Value
Purchase Details
Closed on
Jun 28, 2018
Sold by
Coontz Velma and Hammer Calvin James
Bought by
Potter Valorie Hammer
Purchase Details
Closed on
Mar 17, 2005
Sold by
Cook Anjanette Anise
Bought by
Hammer Calvin J and Cebell Monita
Home Financials for this Owner
Home Financials are based on the most recent Mortgage that was taken out on this home.
Original Mortgage
$58,000
Interest Rate
5.71%
Mortgage Type
Purchase Money Mortgage
Create a Home Valuation Report for This Property
The Home Valuation Report is an in-depth analysis detailing your home's value as well as a comparison with similar homes in the area
Home Values in the Area
Average Home Value in this Area
Purchase History
| Date | Buyer | Sale Price | Title Company |
|---|---|---|---|
| Brumbaugh Jessica | -- | Wfg National Title Co | |
| Potter Valorie Hammer | -- | None Available | |
| Hammer Calvin J | -- | Firs Land Title |
Source: Public Records
Mortgage History
| Date | Status | Borrower | Loan Amount |
|---|---|---|---|
| Previous Owner | Hammer Calvin J | $58,000 |
Source: Public Records
Tax History Compared to Growth
Tax History
| Year | Tax Paid | Tax Assessment Tax Assessment Total Assessment is a certain percentage of the fair market value that is determined by local assessors to be the total taxable value of land and additions on the property. | Land | Improvement |
|---|---|---|---|---|
| 2025 | $4,206 | $187,434 | $30,000 | $157,434 |
| 2024 | $3,648 | $187,434 | $30,000 | $157,434 |
| 2023 | $3,648 | $161,219 | $3,000 | $158,219 |
| 2022 | $3,457 | $132,997 | $3,000 | $129,997 |
| 2021 | $3,666 | $133,639 | $3,000 | $130,639 |
| 2020 | $3,275 | $119,372 | $3,000 | $116,372 |
| 2019 | -- | $126,838 | $3,000 | $123,838 |
| 2017 | $920 | $32,486 | $1,500 | $30,986 |
| 2016 | $762 | $26,882 | $1,500 | $25,382 |
Source: Public Records
Map
Nearby Homes
- 3141 Sappington Place Unit E
- 3142 Sappington Place
- 3112 Olive Place
- 3108 Olive Place
- 3129 Olive Place
- 3217 Sappington Place
- 3137 Tex Blvd
- 3040 Tex Blvd
- 6453 Drury Ln
- 6445 Kenwick Ave
- 6555 Calmont Ave
- 7920 W Elizabeth Ln
- 7924 W Elizabeth Ln
- 7928 W Elizabeth Ln
- 6420 Camp Bowie Blvd
- 6416 Camp Bowie Blvd
- 6412 Camp Bowie Blvd
- 6408 Camp Bowie Blvd
- 6409 Darwood Ave
- 3465 Wellington Rd
- 3125 Sappington Place Unit D
- 3125 Sappington Place Unit A
- 3125 Sappington Place
- 3125 Sappington Place Unit B
- 3137 Sappington Place
- 3137 Sappington Place
- 3137 Sappington Place
- 3137 Sappington Place Unit B
- 3137 Sappington Place
- 3137 Sappington Place Unit D
- 3137 Sappington Place Unit C
- 3137 Sappington Place Unit D
- 3137 Sappington Place Unit A
- 3137 Sappington Place Unit E
- 3129 Sappington Place
- 3129 Sappington Place
- 3129 Sappington Place Unit D
- 3129 Sappington Place
- 3129 Sappington Place Unit B
- 3129 Sappington Place Unit C
